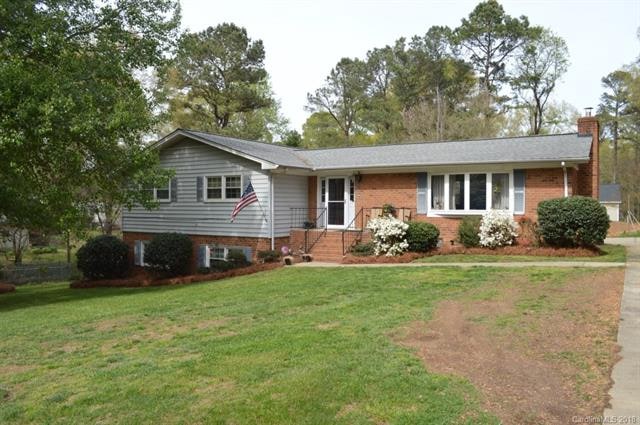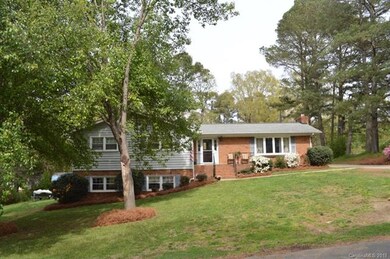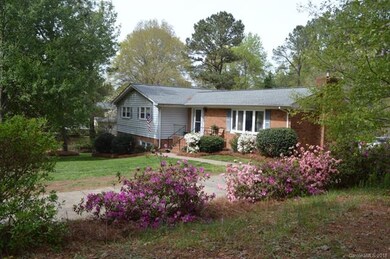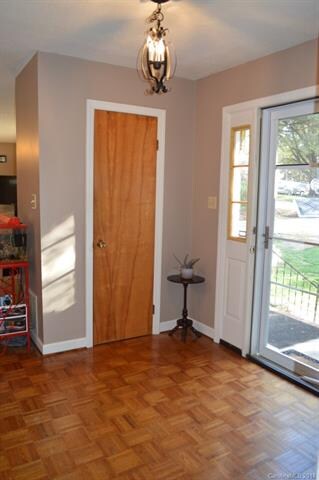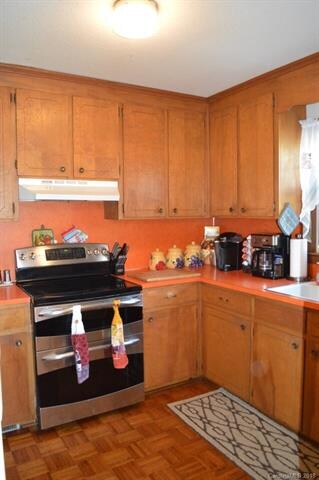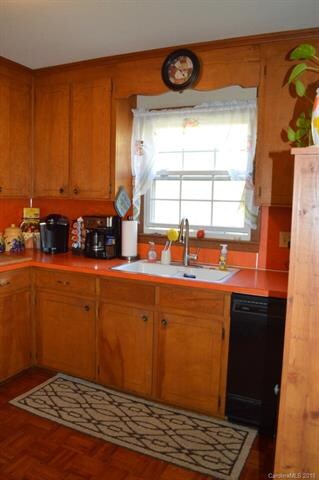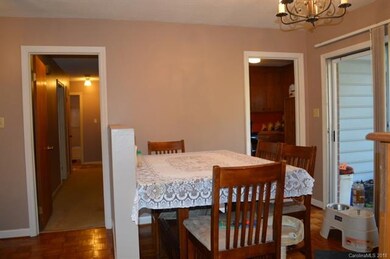
1716 Sue St Monroe, NC 28110
Highlights
- Transitional Architecture
- Vinyl Plank Flooring
- Storm Doors
- Rocky River Elementary School Rated A-
About This Home
As of June 2018Spacious ranch with basement features huge light filled living room with bayed picture window and wood stove fireplace. Dining area, kitchen and entryway have hardwood parquet flooring. There are 3 good-sized bedrooms and 2 full baths on the main level. Kitchen has newer stainless range with double ovens. Baths have been recently updated with new vinyl plank wood pattern flooring, vanities, mirrors and paint. Fresh neutral paint through most of the house. Previously updated with vinyl windows, roof replacement, gas pack and tankless water heater. Lower level offers another big family room/flex space, bedroom and big laundry/utility/craft room. Relax on the back deck or patio while overlooking the big backyard. Nice family home on the Charlotte side of Monroe sits on over 1/2 acre lot with a convenient location.
Home Details
Home Type
- Single Family
Year Built
- Built in 1972
Home Design
- Transitional Architecture
- Slab Foundation
- Vinyl Siding
Flooring
- Parquet
- Vinyl Plank
- Vinyl
Attic
- Pull Down Stairs to Attic
Additional Features
- 2 Full Bathrooms
- Crawl Space
Listing and Financial Details
- Assessor Parcel Number 09-342-053
Ownership History
Purchase Details
Home Financials for this Owner
Home Financials are based on the most recent Mortgage that was taken out on this home.Purchase Details
Home Financials for this Owner
Home Financials are based on the most recent Mortgage that was taken out on this home.Similar Homes in Monroe, NC
Home Values in the Area
Average Home Value in this Area
Purchase History
| Date | Type | Sale Price | Title Company |
|---|---|---|---|
| Warranty Deed | $175,000 | None Available | |
| Warranty Deed | $132,000 | None Available |
Mortgage History
| Date | Status | Loan Amount | Loan Type |
|---|---|---|---|
| Open | $185,000 | New Conventional | |
| Closed | $157,500 | New Conventional | |
| Previous Owner | $129,609 | FHA |
Property History
| Date | Event | Price | Change | Sq Ft Price |
|---|---|---|---|---|
| 06/11/2018 06/11/18 | Sold | $175,000 | +3.0% | $76 / Sq Ft |
| 04/17/2018 04/17/18 | Pending | -- | -- | -- |
| 04/13/2018 04/13/18 | For Sale | $169,900 | -- | $74 / Sq Ft |
Tax History Compared to Growth
Tax History
| Year | Tax Paid | Tax Assessment Tax Assessment Total Assessment is a certain percentage of the fair market value that is determined by local assessors to be the total taxable value of land and additions on the property. | Land | Improvement |
|---|---|---|---|---|
| 2024 | $2,794 | $256,200 | $38,600 | $217,600 |
| 2023 | $2,794 | $256,200 | $38,600 | $217,600 |
| 2022 | $2,794 | $256,200 | $38,600 | $217,600 |
| 2021 | $2,794 | $256,200 | $38,600 | $217,600 |
| 2020 | $1,498 | $111,180 | $17,180 | $94,000 |
| 2019 | $1,498 | $111,180 | $17,180 | $94,000 |
| 2018 | $685 | $111,180 | $17,180 | $94,000 |
| 2017 | $1,425 | $104,200 | $17,200 | $87,000 |
| 2016 | $799 | $104,180 | $17,180 | $87,000 |
| 2015 | $809 | $104,180 | $17,180 | $87,000 |
| 2014 | $1,535 | $125,840 | $25,260 | $100,580 |
Agents Affiliated with this Home
-
Nancy Braun

Seller's Agent in 2025
Nancy Braun
Showcase Realty LLC
(704) 997-3794
575 Total Sales
-
Unyk Walker
U
Seller Co-Listing Agent in 2025
Unyk Walker
Showcase Realty LLC
(704) 420-5245
-
Lesa McGary

Seller's Agent in 2018
Lesa McGary
RE/MAX Executives Charlotte, NC
(704) 635-0185
98 Total Sales
-
Brandon Boyd

Buyer's Agent in 2018
Brandon Boyd
Helen Adams Realty
(704) 661-2195
75 Total Sales
Map
Source: Canopy MLS (Canopy Realtor® Association)
MLS Number: CAR3380269
APN: 09-342-053
- 2921 Old Charlotte Hwy
- 3211 Old Charlotte Hwy
- 2020 Olde Towne Dr
- 3100 Hickory Grove Dr
- 2017 Autumn Dr
- 1210 Tabitha Ct
- 2005 Overhill Dr
- 000 Monroe Way
- 935 Wind Carved Ln
- 1502 W H Smith Dr
- 1902 Windmere Dr
- 1912 Windmere Dr
- 2210 Goldmine Rd
- 2124 Melton Rd
- 2210 Dawn Ridge
- 2301 Gleneagles Dr Unit 13
- 2714 Woodlands Creek Dr
- 2327 Granville Place Unit B
- 2822 Woodlands Creek Dr
- 0 Myers Rd
