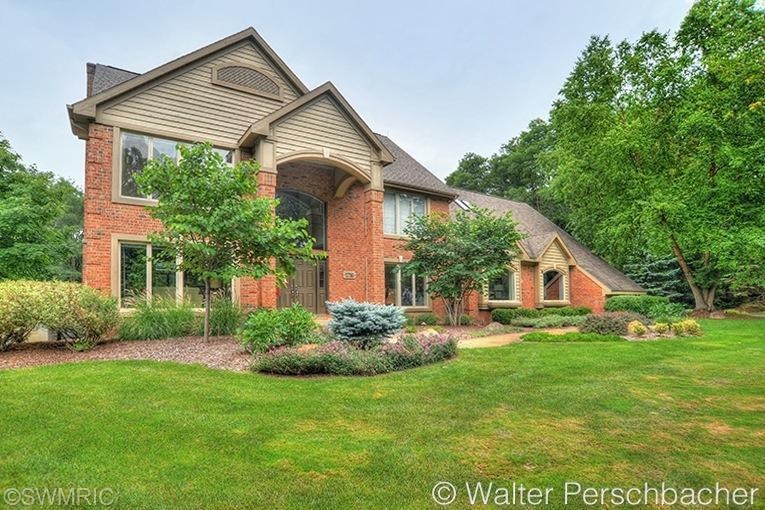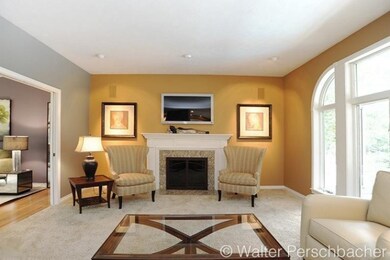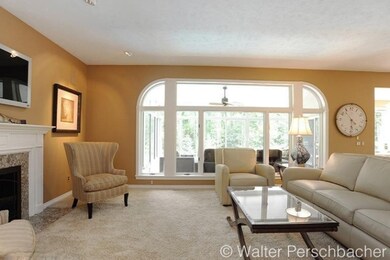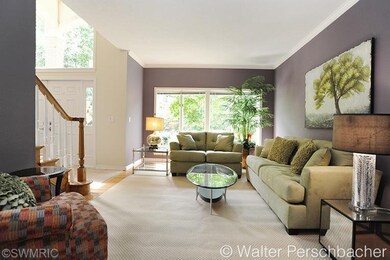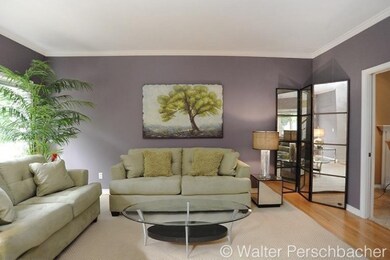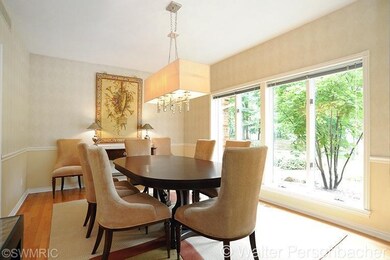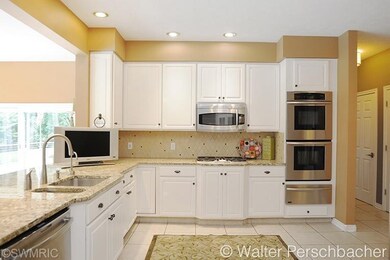
1716 the Timbers SE Unit 4 Grand Rapids, MI 49546
Forest Hills NeighborhoodEstimated Value: $834,000 - $1,402,000
Highlights
- In Ground Pool
- Recreation Room
- Traditional Architecture
- Thornapple Elementary School Rated A
- Wooded Lot
- Screened Porch
About This Home
As of December 2014Don't miss out on this meticulously maintained executive home in the heart of Forest Hills Central. The current owners have an eye for detail and you will be delighted by all of the features & amenities in this home. At approximately 6,000 sqft. the home is the perfect balance of style & comfort. The kitchen features granite counter tops, stainless appliances & is open to the large dining area & family room with fireplace. All of this overlooks a private, beautifully landscaped backyard with a pool. There are 4 bedrooms and 3 full bathrooms on the 2nd level. The master suite features heated floors in the amazing walk-in closet. The walk-out level has a 2nd full bath, kitchen, open rec room, exercise media room, & another full bath. Other amenities include an attached 3-stall garage, scree ed in porch, hot tub, heated boot bench, & a generator that can power the whole house. Please contact the listing agent for a full list of amenities. Call for a showing today!
Last Agent to Sell the Property
Greenridge Realty (Corp) License #6502431177 Listed on: 10/31/2014
Home Details
Home Type
- Single Family
Est. Annual Taxes
- $6,635
Year Built
- Built in 1991
Lot Details
- 1 Acre Lot
- Lot Dimensions are 92 x 198 x 241 x 131 x 157
- Cul-De-Sac
- Shrub
- Sprinkler System
- Wooded Lot
- Garden
HOA Fees
- $33 Monthly HOA Fees
Parking
- 3 Car Attached Garage
- Garage Door Opener
Home Design
- Traditional Architecture
- Brick Exterior Construction
- Composition Roof
- Wood Siding
Interior Spaces
- 5,848 Sq Ft Home
- 2-Story Property
- Gas Log Fireplace
- Window Treatments
- Living Room
- Dining Area
- Recreation Room
- Screened Porch
- Ceramic Tile Flooring
- Walk-Out Basement
- Home Security System
Kitchen
- Eat-In Kitchen
- Oven
- Range
- Microwave
- Dishwasher
- Snack Bar or Counter
- Disposal
Bedrooms and Bathrooms
- 4 Bedrooms
- 5 Full Bathrooms
Laundry
- Dryer
- Washer
Pool
- In Ground Pool
- Spa
Utilities
- Forced Air Heating and Cooling System
- Heating System Uses Natural Gas
- Iron Water Filter
- Water Filtration System
- Well
- Water Softener is Owned
- Septic System
- Phone Connected
- Cable TV Available
Additional Features
- Patio
- Mineral Rights
Listing and Financial Details
- Home warranty included in the sale of the property
Ownership History
Purchase Details
Home Financials for this Owner
Home Financials are based on the most recent Mortgage that was taken out on this home.Purchase Details
Home Financials for this Owner
Home Financials are based on the most recent Mortgage that was taken out on this home.Purchase Details
Similar Homes in Grand Rapids, MI
Home Values in the Area
Average Home Value in this Area
Purchase History
| Date | Buyer | Sale Price | Title Company |
|---|---|---|---|
| Lane William Scott | $670,000 | Chicago Title | |
| Skarli Stanley O | $680,000 | None Available | |
| Hinton Michael J | $337,000 | -- |
Mortgage History
| Date | Status | Borrower | Loan Amount |
|---|---|---|---|
| Open | Lane William Scott | $214,950 | |
| Closed | Lane William Scott | $249,100 | |
| Open | Lane William Scott | $400,000 | |
| Previous Owner | Skarli Stanley O | $320,000 | |
| Previous Owner | Skarli Stanley O | $411,000 | |
| Previous Owner | Skarli Stanley O | $530,000 | |
| Previous Owner | Skarli Stanley O | $136,000 | |
| Previous Owner | Skarli Stanley O | $544,000 | |
| Previous Owner | Hinton Michael J | $350,000 | |
| Previous Owner | Hinton Michael J | $50,000 | |
| Previous Owner | Hinton Michael J | $200,000 |
Property History
| Date | Event | Price | Change | Sq Ft Price |
|---|---|---|---|---|
| 12/15/2014 12/15/14 | Sold | $670,000 | -16.2% | $115 / Sq Ft |
| 11/16/2014 11/16/14 | Pending | -- | -- | -- |
| 10/31/2014 10/31/14 | For Sale | $799,900 | -- | $137 / Sq Ft |
Tax History Compared to Growth
Tax History
| Year | Tax Paid | Tax Assessment Tax Assessment Total Assessment is a certain percentage of the fair market value that is determined by local assessors to be the total taxable value of land and additions on the property. | Land | Improvement |
|---|---|---|---|---|
| 2024 | $6,584 | $496,300 | $0 | $0 |
| 2023 | $9,219 | $455,300 | $0 | $0 |
| 2022 | $8,920 | $372,900 | $0 | $0 |
| 2021 | $8,697 | $343,700 | $0 | $0 |
| 2020 | $5,878 | $301,300 | $0 | $0 |
| 2019 | $8,530 | $300,900 | $0 | $0 |
| 2018 | $8,530 | $285,100 | $0 | $0 |
| 2017 | $8,498 | $267,300 | $0 | $0 |
| 2016 | $8,202 | $252,700 | $0 | $0 |
| 2015 | -- | $252,700 | $0 | $0 |
| 2013 | -- | $208,800 | $0 | $0 |
Agents Affiliated with this Home
-
Walter Perschbacher

Seller's Agent in 2014
Walter Perschbacher
Greenridge Realty (Corp)
(616) 485-0515
2 in this area
7 Total Sales
-
Lonnie Nemmers
L
Buyer's Agent in 2014
Lonnie Nemmers
Cascade Properties Rlty LLC
(616) 942-0048
4 in this area
11 Total Sales
Map
Source: Southwestern Michigan Association of REALTORS®
MLS Number: 14020590
APN: 41-19-04-403-004
- 7237 Mountain Ash Dr SE
- 1442 Riverton Ave SE
- 2019 Laraway Lake Dr SE
- 7352 Grachen Dr SE
- 1624 Beard Dr SE
- 1661 Mont Rue Dr SE
- 1835 Linson Ct SE
- 6761 Burton St SE
- 7420 Biscayne Way SE
- 1885 Timber Trail Dr SE
- 2100 Timber Point Dr SE
- 6716 Cascade Rd SE
- 1041 Thornapple River Dr SE
- 1901 Forest Shores Dr SE
- 1307 Glen Ellyn Dr SE Unit 34
- 2416 Pebblebrook Dr SE
- 7356 Treeline Dr SE
- 2769 Thornapple River Dr SE
- 7688 Wood Violet Ct SE
- 2468 Irene Ave SE
- 1716 the Timbers SE Unit 4
- 6820 Muirfield Ct SE
- 1715 the Timbers SE
- 1661 Laraway Ridge Dr SE
- 1613 Laraway Ln SE
- 1733 the Timbers SE Unit 2
- 6800 Muirfield Ct SE
- 1740 Laraway Ridge Dr SE
- 6824 Muirfield Ct SE
- 1700 Prescott Point Ct SE
- 1778 the Timbers SE
- 1777 the Timbers SE
- 1713 Laraway Lake Dr SE
- 1605 Laraway Lake Dr SE
- 1740 Prescott Point Ct SE
- 6760 Muirfield Ct SE
- 6819 Muirfield Ct SE
- 1580 Hillsboro Ave SE
- 6801 Muirfield Ct SE
- 1655 Laraway Lake Dr SE
