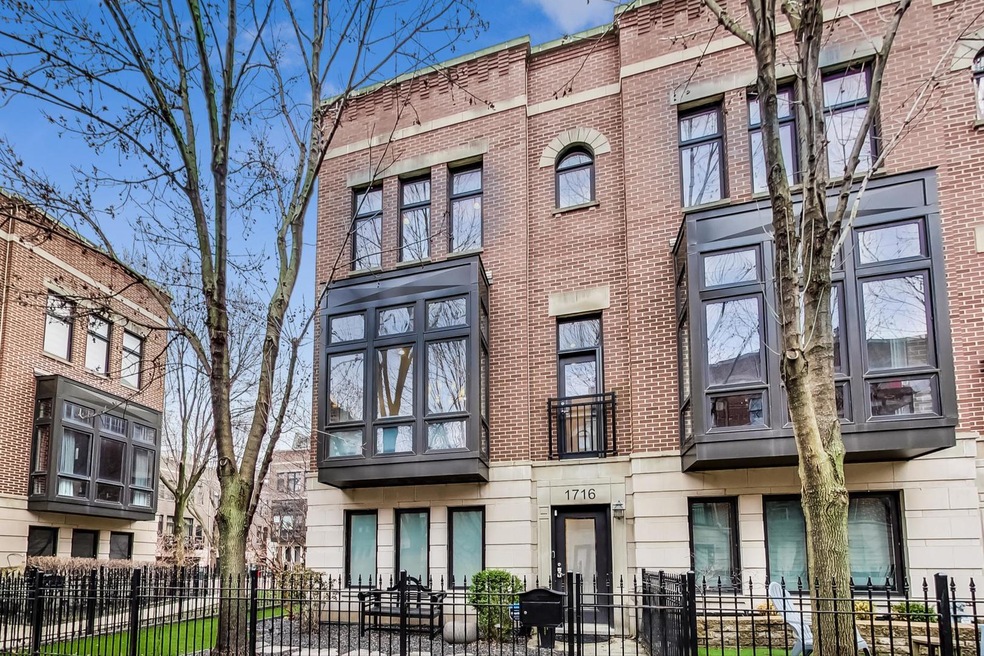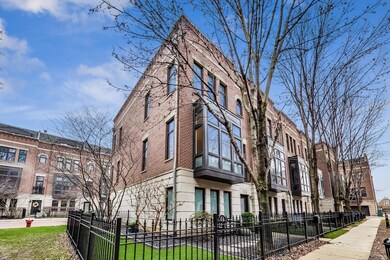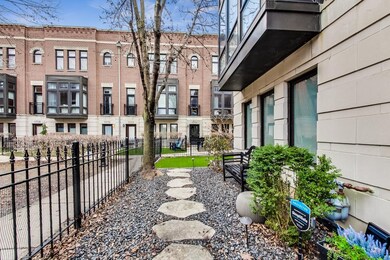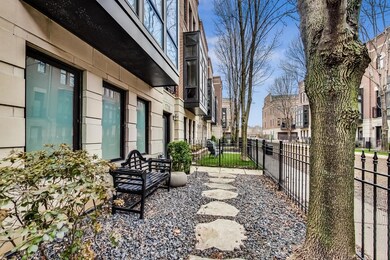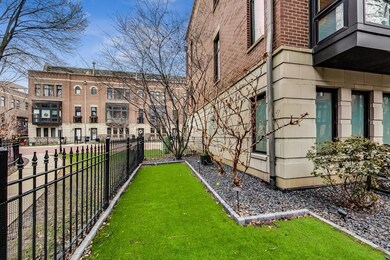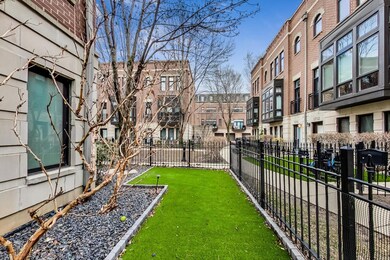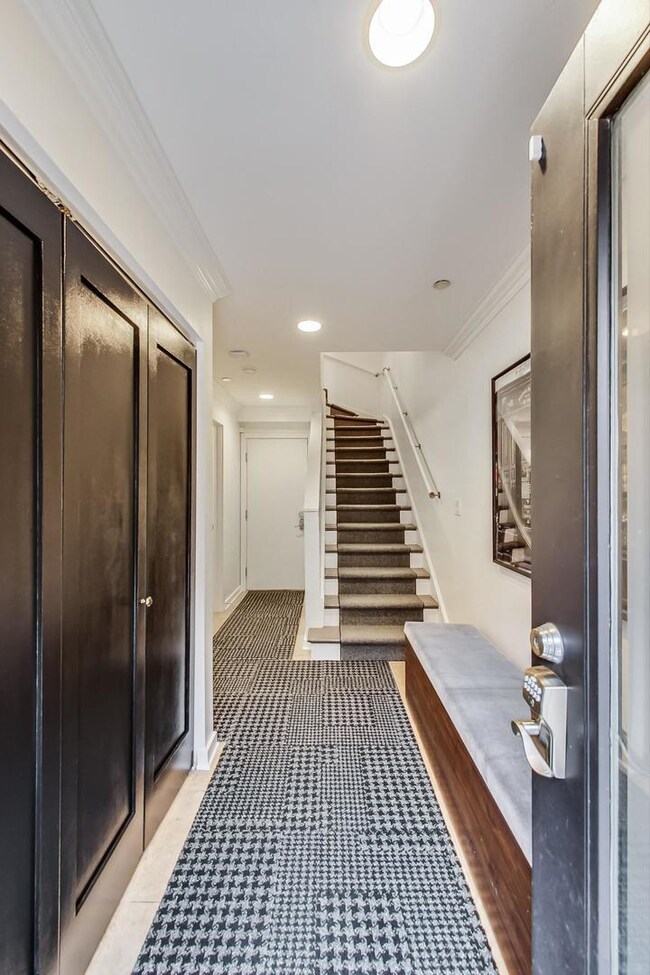
1716 W Surf St Unit 1 Chicago, IL 60657
Southport Corridor NeighborhoodHighlights
- Rooftop Deck
- Landscaped Professionally
- End Unit
- Augustus H. Burley Elementary School Rated A-
- Wood Flooring
- 2-minute walk to Chi Che Wang Park
About This Home
As of May 20224/3 OH cancelled. Welcome Home! Stunning, 3 bed/2.1 bath plus den in Columbia Place enclave. This bright and spacious end unit, with extra side yard and lovely courtyard views, has it all. Three bedrooms/ 2 baths and laundry up, kitchen and family combo with separate dining and living room on main level and two car attached parking. Lives like a single family with the benefit of a strong association. Professionally designed and featuring a curated selection of tile, lighting, wallpaper, paint, flooring and carpet. There is nothing else like it in the complex. Beautiful chef's kitchen - white cabinets, Viking range and, quartz counters and incredible prep space, opens to large family room and balcony. Gorgeous primary suite and bath - two exposures of windows, walk-in closet, large bath with double bowl vanity, large walk-in shower and marble tile. Huge roof deck with south and east views. Other improvements include; Furnace and AC (2020), artificial turf in side yard (2021), garage epoxy floor (2020), Composite flooring in den (2021), and much more (see full list in additional info). Close to shopping, restaurants, Chi Che Wang Park and grocery stores. Walkable to Burley Elementary.
Last Agent to Sell the Property
@properties Christie's International Real Estate Listed on: 03/31/2022

Townhouse Details
Home Type
- Townhome
Est. Annual Taxes
- $12,960
Year Built
- Built in 2002 | Remodeled in 2015
Lot Details
- End Unit
- Fenced Yard
- Landscaped Professionally
HOA Fees
- $479 Monthly HOA Fees
Parking
- 2 Car Attached Garage
- Garage Door Opener
- Brick Driveway
- Parking Included in Price
Home Design
- Brick or Stone Mason
- Concrete Perimeter Foundation
Interior Spaces
- 3-Story Property
- Fireplace With Gas Starter
- Attached Fireplace Door
- Entrance Foyer
- Family Room
- Living Room with Fireplace
- Combination Dining and Living Room
- Den
- Wood Flooring
- Home Security System
Kitchen
- Double Oven
- Range
- Microwave
- Dishwasher
- Stainless Steel Appliances
- Disposal
Bedrooms and Bathrooms
- 3 Bedrooms
- 3 Potential Bedrooms
- Walk-In Closet
- Dual Sinks
- Separate Shower
Laundry
- Dryer
- Washer
Outdoor Features
- Balcony
- Rooftop Deck
Schools
- Burley Elementary School
- Lake View High School
Utilities
- Forced Air Heating and Cooling System
- Humidifier
- Heating System Uses Natural Gas
- Cable TV Available
Listing and Financial Details
- Homeowner Tax Exemptions
Community Details
Overview
- Association fees include insurance, exterior maintenance, lawn care, scavenger, snow removal
- 64 Units
- Columbia Place Subdivision
Pet Policy
- Dogs and Cats Allowed
Security
- Resident Manager or Management On Site
- Storm Screens
- Carbon Monoxide Detectors
- Fire Sprinkler System
Ownership History
Purchase Details
Home Financials for this Owner
Home Financials are based on the most recent Mortgage that was taken out on this home.Purchase Details
Purchase Details
Home Financials for this Owner
Home Financials are based on the most recent Mortgage that was taken out on this home.Purchase Details
Home Financials for this Owner
Home Financials are based on the most recent Mortgage that was taken out on this home.Purchase Details
Home Financials for this Owner
Home Financials are based on the most recent Mortgage that was taken out on this home.Purchase Details
Home Financials for this Owner
Home Financials are based on the most recent Mortgage that was taken out on this home.Purchase Details
Home Financials for this Owner
Home Financials are based on the most recent Mortgage that was taken out on this home.Similar Homes in Chicago, IL
Home Values in the Area
Average Home Value in this Area
Purchase History
| Date | Type | Sale Price | Title Company |
|---|---|---|---|
| Warranty Deed | $872,000 | None Listed On Document | |
| Interfamily Deed Transfer | -- | Attorney | |
| Warranty Deed | $762,500 | Chicago Title | |
| Warranty Deed | $712,000 | Cti | |
| Warranty Deed | $705,000 | Chicago Title Insurance Co | |
| Warranty Deed | $670,000 | Multiple | |
| Special Warranty Deed | $584,500 | -- |
Mortgage History
| Date | Status | Loan Amount | Loan Type |
|---|---|---|---|
| Open | $697,600 | New Conventional | |
| Previous Owner | $648,125 | New Conventional | |
| Previous Owner | $399,000 | New Conventional | |
| Previous Owner | $406,500 | New Conventional | |
| Previous Owner | $414,000 | Unknown | |
| Previous Owner | $417,000 | Purchase Money Mortgage | |
| Previous Owner | $500,000 | Unknown | |
| Previous Owner | $536,000 | Fannie Mae Freddie Mac | |
| Previous Owner | $536,000 | Fannie Mae Freddie Mac | |
| Previous Owner | $134,000 | Credit Line Revolving | |
| Previous Owner | $467,220 | Unknown |
Property History
| Date | Event | Price | Change | Sq Ft Price |
|---|---|---|---|---|
| 05/13/2022 05/13/22 | Sold | $872,000 | +2.6% | $349 / Sq Ft |
| 04/03/2022 04/03/22 | Pending | -- | -- | -- |
| 03/31/2022 03/31/22 | For Sale | $850,000 | +11.5% | $340 / Sq Ft |
| 07/22/2016 07/22/16 | Sold | $762,500 | -4.1% | $305 / Sq Ft |
| 06/09/2016 06/09/16 | Pending | -- | -- | -- |
| 04/20/2016 04/20/16 | For Sale | $795,000 | -- | $318 / Sq Ft |
Tax History Compared to Growth
Tax History
| Year | Tax Paid | Tax Assessment Tax Assessment Total Assessment is a certain percentage of the fair market value that is determined by local assessors to be the total taxable value of land and additions on the property. | Land | Improvement |
|---|---|---|---|---|
| 2024 | $14,347 | $77,944 | $34,911 | $43,033 |
| 2023 | $13,283 | $68,000 | $28,154 | $39,846 |
| 2022 | $13,283 | $68,000 | $28,154 | $39,846 |
| 2021 | $13,004 | $67,999 | $28,153 | $39,846 |
| 2020 | $12,960 | $61,279 | $13,835 | $47,444 |
| 2019 | $12,750 | $66,892 | $13,835 | $53,057 |
| 2018 | $12,535 | $66,892 | $13,835 | $53,057 |
| 2017 | $11,750 | $57,957 | $12,226 | $45,731 |
| 2016 | $11,108 | $57,957 | $12,226 | $45,731 |
| 2015 | $10,140 | $57,957 | $12,226 | $45,731 |
| 2014 | $10,004 | $56,488 | $10,658 | $45,830 |
| 2013 | $9,796 | $56,488 | $10,658 | $45,830 |
Agents Affiliated with this Home
-

Seller's Agent in 2022
Chris Sears
@ Properties
(312) 298-9099
9 in this area
84 Total Sales
-

Buyer's Agent in 2022
Matt Laricy
Americorp, Ltd
(708) 250-2696
41 in this area
2,507 Total Sales
-

Seller's Agent in 2016
Robert Picciariello
Prello Realty
(312) 933-1591
3 in this area
1,137 Total Sales
Map
Source: Midwest Real Estate Data (MRED)
MLS Number: 11361156
APN: 14-30-223-276-1038
- 2849 N Hermitage Ave Unit 24
- 1759 W Surf St
- 1636 W Wolfram St
- 1735 W Diversey Pkwy Unit 208
- 1735 W Diversey Pkwy Unit 402
- 1735 W Diversey Pkwy Unit 206
- 2953 N Honore St
- 2855 N Wolcott Ave Unit B
- 1754 W Wellington Ave Unit 1W
- 2845 N Wolcott Ave
- 2809 N Wolcott Ave Unit 2809H
- 2754 N Paulina St Unit 2754
- 1801 W Diversey Pkwy Unit 36
- 2730 N Hartland Ct
- 3056 N Paulina St
- 1522 W Wolfram St
- 2709 N Hermitage Ave
- 2653 N Hermitage Ave
- 1512 W Diversey Pkwy Unit B
- 3117 N Paulina St Unit G
