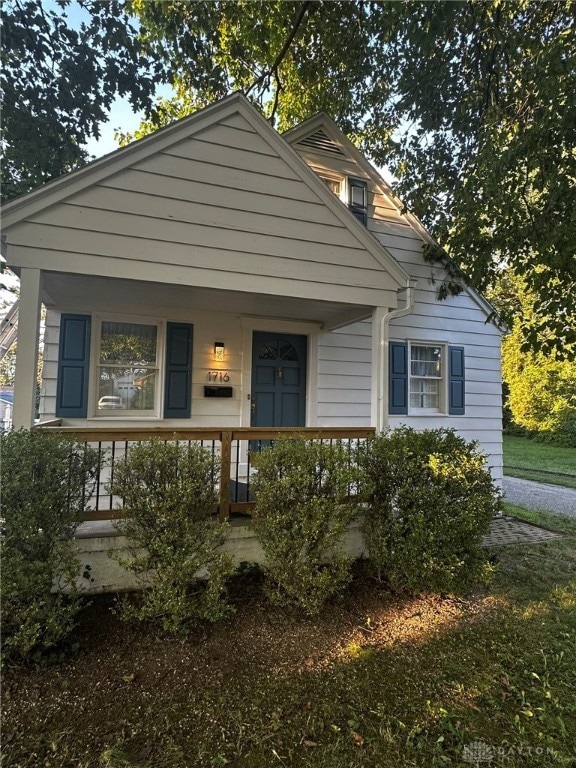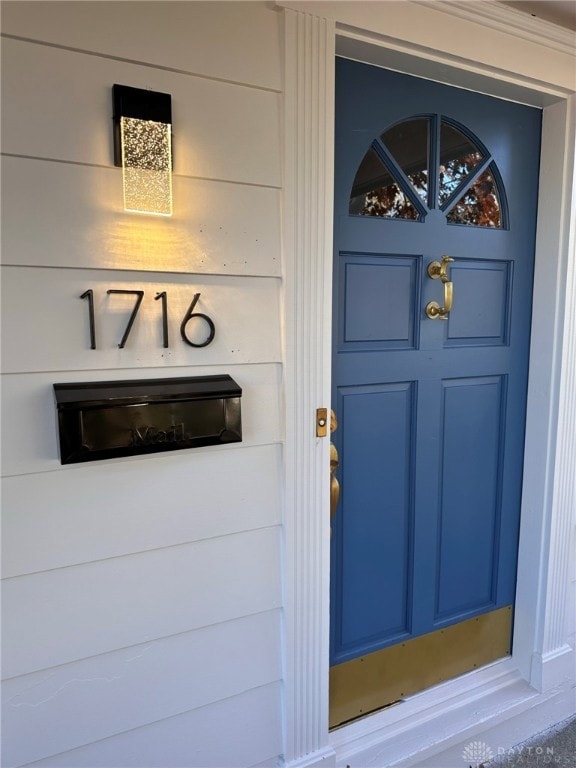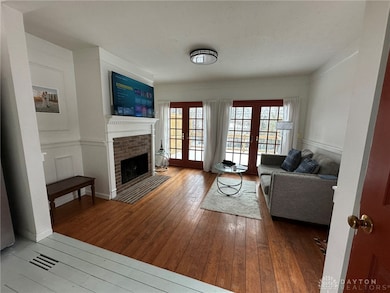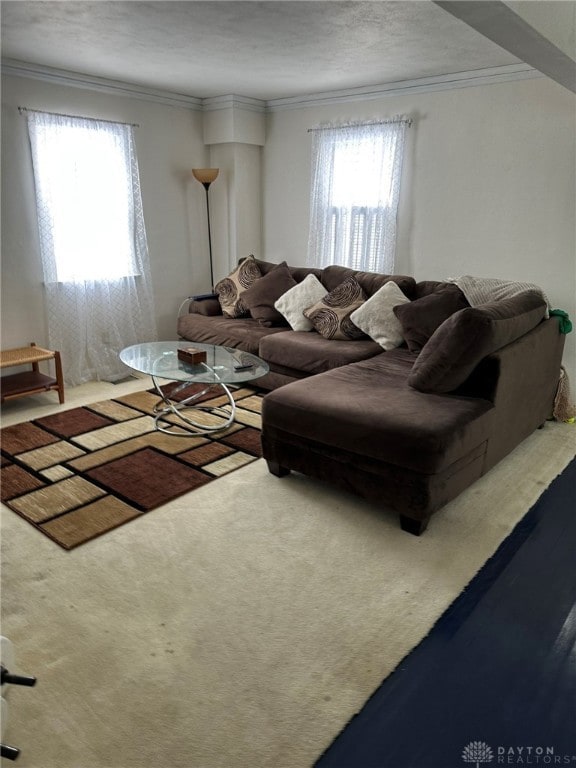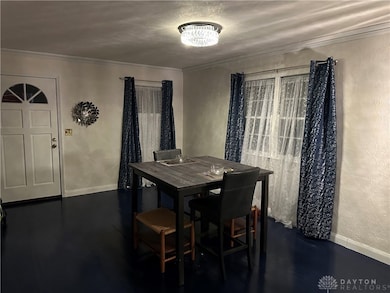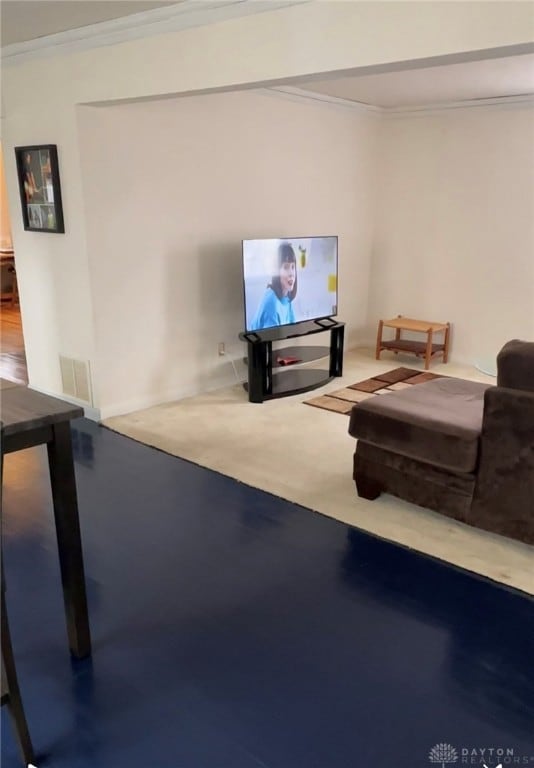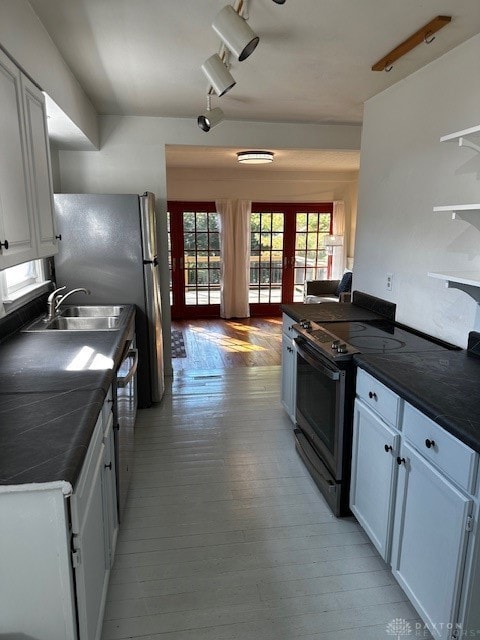1716 Willamet Rd Dayton, OH 45429
Estimated payment $1,208/month
Highlights
- Cape Cod Architecture
- Deck
- Wood Frame Window
- Beavertown Elementary School Rated A-
- No HOA
- Walk-In Closet
About This Home
This freshly painted Cape Cod has a private back yard, new deck, and mature trees all around. The upstairs primary bedroom (with pickled oak, sky light and walk-in closet with secret storage) feels like a retreat, with a second full bathroom upstairs. The sun room addition on the south side of the house includes a gas fireplace and double french doors with double screen doors. The doors open to a 12x15 two-year-old deck strong enough to hold a hot tub. The first floor bedroom has a wall of built-in bookshelves and a window seat to watch the sunset across the empty lot next door. The main living area was reconfigured to eliminate the third bedroom, which is now a large open dining room/living room across the entire front of the house. The detached two car garage is perfect for hot summers and snowy winters, and there's a full unfinished basement with a washing machine that can be included. Actual square footage is 1198. All kitchen appliances are one year old, and the water heater was replaced in 2021.
Listing Agent
Ohio Broker Direct Brokerage Phone: (614) 989-7215 License #0000386319 Listed on: 10/24/2025
Open House Schedule
-
Sunday, November 30, 202512:00 am to 2:00 pm11/30/2025 12:00:00 AM +00:0011/30/2025 2:00:00 PM +00:00Add to Calendar
Home Details
Home Type
- Single Family
Est. Annual Taxes
- $2,769
Year Built
- 1956
Lot Details
- 7,279 Sq Ft Lot
- Lot Dimensions are 56x130
Parking
- 2 Car Garage
- Garage Door Opener
Home Design
- Cape Cod Architecture
- Frame Construction
Interior Spaces
- 1,108 Sq Ft Home
- 1.5-Story Property
- Gas Fireplace
- Wood Frame Window
- Basement Fills Entire Space Under The House
- Fire and Smoke Detector
- Washer
Kitchen
- Range
- Microwave
- Dishwasher
- Laminate Countertops
- Disposal
Bedrooms and Bathrooms
- 2 Bedrooms
- Walk-In Closet
- Bathroom on Main Level
- 2 Full Bathrooms
Outdoor Features
- Deck
Utilities
- Forced Air Heating and Cooling System
- Gas Water Heater
- High Speed Internet
Community Details
- No Home Owners Association
- Oakline Gardens Subdivision
Listing and Financial Details
- Assessor Parcel Number N64-01905-0105
Map
Home Values in the Area
Average Home Value in this Area
Tax History
| Year | Tax Paid | Tax Assessment Tax Assessment Total Assessment is a certain percentage of the fair market value that is determined by local assessors to be the total taxable value of land and additions on the property. | Land | Improvement |
|---|---|---|---|---|
| 2024 | $2,769 | $44,490 | $9,690 | $34,800 |
| 2023 | $2,769 | $43,610 | $9,690 | $33,920 |
| 2022 | $2,680 | $33,380 | $7,400 | $25,980 |
| 2021 | $1,798 | $33,380 | $7,400 | $25,980 |
| 2020 | $1,803 | $33,380 | $7,400 | $25,980 |
| 2019 | $1,515 | $27,010 | $7,400 | $19,610 |
| 2018 | $1,524 | $27,010 | $7,400 | $19,610 |
| 2017 | $1,404 | $27,010 | $7,400 | $19,610 |
| 2016 | $1,432 | $26,250 | $7,400 | $18,850 |
| 2015 | $1,368 | $26,250 | $7,400 | $18,850 |
| 2014 | $1,368 | $26,250 | $7,400 | $18,850 |
| 2012 | -- | $29,250 | $7,390 | $21,860 |
Property History
| Date | Event | Price | List to Sale | Price per Sq Ft |
|---|---|---|---|---|
| 11/24/2025 11/24/25 | Price Changed | $185,000 | -11.9% | $167 / Sq Ft |
| 10/24/2025 10/24/25 | For Sale | $210,000 | -- | $190 / Sq Ft |
Purchase History
| Date | Type | Sale Price | Title Company |
|---|---|---|---|
| Fiduciary Deed | $101,000 | None Listed On Document | |
| Deed | -- | -- | |
| Interfamily Deed Transfer | -- | Attorney | |
| Quit Claim Deed | -- | -- |
Mortgage History
| Date | Status | Loan Amount | Loan Type |
|---|---|---|---|
| Open | $124,358 | FHA |
Source: Dayton REALTORS®
MLS Number: 946524
APN: N64-01905-0105
- 3700 Valleywood Dr
- 3736 Valleywood Dr
- 3204 Bulah Dr
- 3201 Beaver Ave
- 3725 Claybourne Rd
- 3040 Ridgemore Ave
- 1304 Devon Ave
- 3309 Sharon Ave
- 1812 E Dorothy Ln
- 1224 Devon Ave
- 3198 Sagamon Ave Unit 13198
- 2301 Danube Ct
- 3872 Maryknoll Dr
- 3428 Pobst Dr
- 3200 Oakmont Ave
- 4244 Flowerdale Ave
- 2758 Sutton Ave
- 4307 Meadowcroft Rd
- 2512 Olson Dr
- 2432 Danube Ct
- 1661 Beaver Ridge Dr
- 3424 N Marshall Rd
- 1118 Lincoln Park Blvd
- 4370-4440 Flowerdale Ave
- 4547 Croftshire Dr
- 4549 Croftshire Dr Unit 4549
- 740 Residenz Pkwy
- 4341 Wallington Dr
- 4563 Presidential Way Unit 4563
- 4427 Wilmington Pike
- 3101 Bromley Place Unit 4
- 4500 Wilmington Pike
- 5035 Harwich Ct
- 515 East Dr Unit 4
- 424 Cushing Ave
- 3044 Blackhawk Rd
- 4541 Parklawn Dr
- 4705 Wilmington Pike
- 634 Wiltshire Blvd
- 4450 Buckeye Ln
