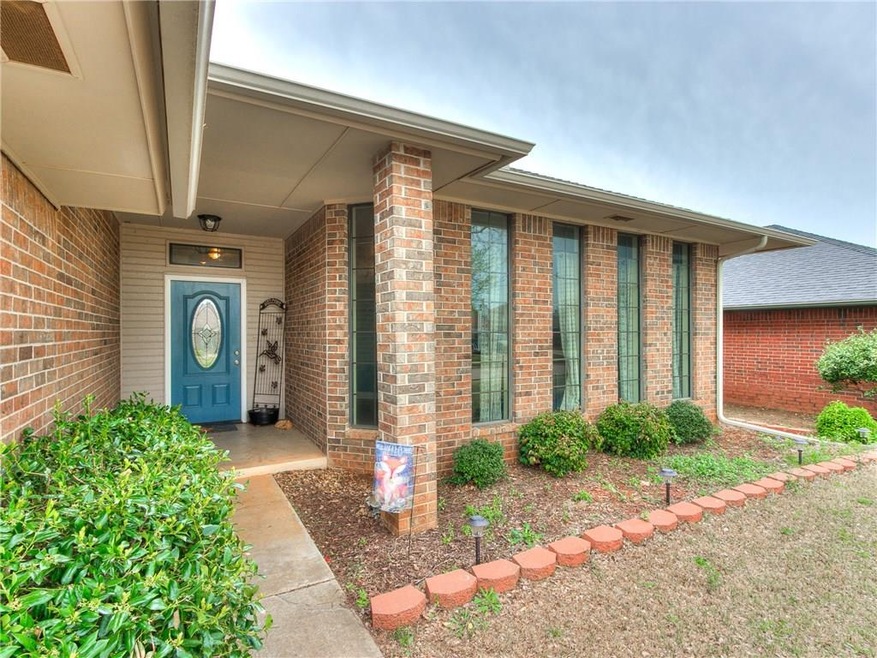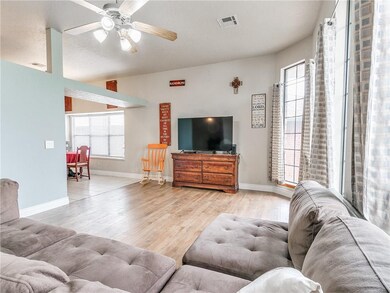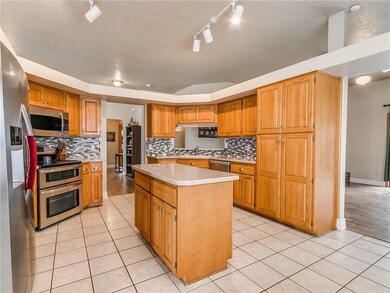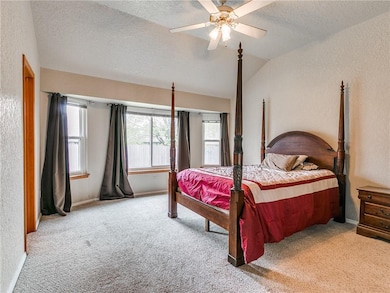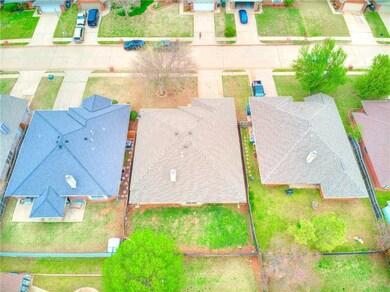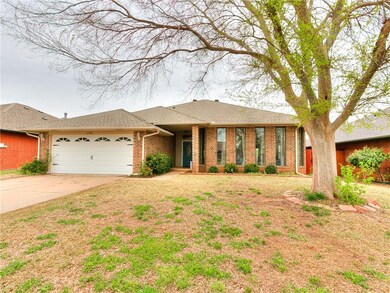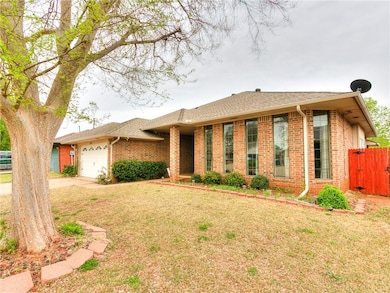
1716 Yellowstone Ln Edmond, OK 73003
Homestead-Edmond NeighborhoodHighlights
- Traditional Architecture
- Covered patio or porch
- Interior Lot
- Cheyenne Middle School Rated A
- 2 Car Attached Garage
- Laundry Room
About This Home
As of June 2019Welcome home to 1716 Yellowstone Lane. This beautiful house offers 3 bedrooms, 2 bathroom, and 2 living areas. The home has amazing hand scraped vinyl floors in the living areas and halls and carpet in the bedrooms. The kitchen is open to both living areas making it a perfect layout for entertaining friends and family. The 2 car garage has a storm shelter as well as entry into the laundry room. With lots of windows throughout, there is no lack of natural light in this home! It's also located within 2 miles of Edmond North Highschool, lots of options for grocery, eating and entertainment nearby. If you are looking for easy access to everything, within a wonderful neighborhood, and Edmond schools, look no further!
Home Details
Home Type
- Single Family
Est. Annual Taxes
- $2,661
Year Built
- Built in 1993
Lot Details
- 6,599 Sq Ft Lot
- Wood Fence
- Interior Lot
HOA Fees
- $10 Monthly HOA Fees
Parking
- 2 Car Attached Garage
Home Design
- Traditional Architecture
- Slab Foundation
- Brick Frame
- Composition Roof
Interior Spaces
- 2,222 Sq Ft Home
- 1-Story Property
- Ceiling Fan
- Gas Log Fireplace
- Inside Utility
- Laundry Room
Kitchen
- Microwave
- Dishwasher
- Disposal
Flooring
- Laminate
- Tile
Bedrooms and Bathrooms
- 3 Bedrooms
- 2 Full Bathrooms
Outdoor Features
- Covered patio or porch
Schools
- Ida Freeman Elementary School
- Sequoyah Middle School
- North High School
Utilities
- Central Heating and Cooling System
- Cable TV Available
Community Details
- Association fees include greenbelt
- Mandatory home owners association
Listing and Financial Details
- Legal Lot and Block 14 / 8
Ownership History
Purchase Details
Home Financials for this Owner
Home Financials are based on the most recent Mortgage that was taken out on this home.Purchase Details
Purchase Details
Home Financials for this Owner
Home Financials are based on the most recent Mortgage that was taken out on this home.Purchase Details
Purchase Details
Home Financials for this Owner
Home Financials are based on the most recent Mortgage that was taken out on this home.Purchase Details
Home Financials for this Owner
Home Financials are based on the most recent Mortgage that was taken out on this home.Purchase Details
Home Financials for this Owner
Home Financials are based on the most recent Mortgage that was taken out on this home.Purchase Details
Home Financials for this Owner
Home Financials are based on the most recent Mortgage that was taken out on this home.Purchase Details
Purchase Details
Similar Homes in Edmond, OK
Home Values in the Area
Average Home Value in this Area
Purchase History
| Date | Type | Sale Price | Title Company |
|---|---|---|---|
| Warranty Deed | $204,500 | Stewart Title Of Ok Inc | |
| Quit Claim Deed | -- | None Available | |
| Warranty Deed | $182,000 | None Available | |
| Warranty Deed | -- | None Available | |
| Joint Tenancy Deed | $147,000 | Capitol Abstract & Title Co | |
| Sheriffs Deed | $119,500 | None Available | |
| Warranty Deed | $160,000 | Stewart Abstract & Title Of | |
| Warranty Deed | $117,500 | Lawyers Title | |
| Warranty Deed | $110,000 | -- | |
| Warranty Deed | $108,000 | -- |
Mortgage History
| Date | Status | Loan Amount | Loan Type |
|---|---|---|---|
| Open | $204,619 | FHA | |
| Closed | $200,687 | FHA | |
| Previous Owner | $185,603 | VA | |
| Previous Owner | $117,600 | New Conventional | |
| Previous Owner | $120,225 | Unknown | |
| Previous Owner | $32,000 | Unknown | |
| Previous Owner | $128,000 | Purchase Money Mortgage | |
| Previous Owner | $121,025 | VA |
Property History
| Date | Event | Price | Change | Sq Ft Price |
|---|---|---|---|---|
| 06/17/2019 06/17/19 | Sold | $204,390 | 0.0% | $92 / Sq Ft |
| 04/29/2019 04/29/19 | Pending | -- | -- | -- |
| 04/17/2019 04/17/19 | For Sale | $204,390 | +12.3% | $92 / Sq Ft |
| 04/25/2017 04/25/17 | Sold | $182,000 | -2.9% | $85 / Sq Ft |
| 03/07/2017 03/07/17 | Pending | -- | -- | -- |
| 07/28/2016 07/28/16 | For Sale | $187,500 | -- | $87 / Sq Ft |
Tax History Compared to Growth
Tax History
| Year | Tax Paid | Tax Assessment Tax Assessment Total Assessment is a certain percentage of the fair market value that is determined by local assessors to be the total taxable value of land and additions on the property. | Land | Improvement |
|---|---|---|---|---|
| 2024 | $2,661 | $26,807 | $3,144 | $23,663 |
| 2023 | $2,661 | $25,530 | $3,119 | $22,411 |
| 2022 | $2,544 | $24,314 | $3,483 | $20,831 |
| 2021 | $2,412 | $23,157 | $3,668 | $19,489 |
| 2020 | $2,325 | $22,055 | $3,049 | $19,006 |
| 2019 | $2,257 | $21,309 | $3,037 | $18,272 |
| 2018 | $2,162 | $20,295 | $0 | $0 |
| 2017 | $1,777 | $17,758 | $2,632 | $15,126 |
| 2016 | $1,719 | $17,241 | $2,226 | $15,015 |
| 2015 | $1,664 | $16,739 | $2,244 | $14,495 |
| 2014 | $1,610 | $16,251 | $2,613 | $13,638 |
Agents Affiliated with this Home
-
Melissa Brake

Seller's Agent in 2019
Melissa Brake
Chamberlain Realty LLC
(405) 408-4535
1 in this area
114 Total Sales
-
Kathleen Renfroe

Buyer's Agent in 2019
Kathleen Renfroe
Leonard Realty
(405) 657-0499
20 Total Sales
-
Carlene Rupp

Seller's Agent in 2017
Carlene Rupp
Engel & Völkers Edmond
(405) 471-1480
86 Total Sales
-
Chris Sonaggera

Buyer's Agent in 2017
Chris Sonaggera
Chamberlain Realty LLC
(405) 823-7330
13 Total Sales
Map
Source: MLSOK
MLS Number: 862008
APN: 126801070
- 1621 Park View Place
- 1001 Glacier Ln
- 1709 Glacier Ln
- 1709 Rocky Mountain Way
- 1117 Blue Ridge Dr
- 1821 Gebron Dr
- 1725 Harvest Ln
- 2004 Pebble Creek Blvd
- 1909 Pebble Creek Blvd
- 2016 Castle Rock
- 2113 Castle Rock
- 1813 Richard Dr
- 2432 Brenton Dr
- 1233 Bradford Place
- 1808 Shady Ln
- 1725 Dena Dr
- 1401 Ketch Place
- 2612 Pine Valley
- 2611 Pine Valley
- 2604 Jeannes Trail
