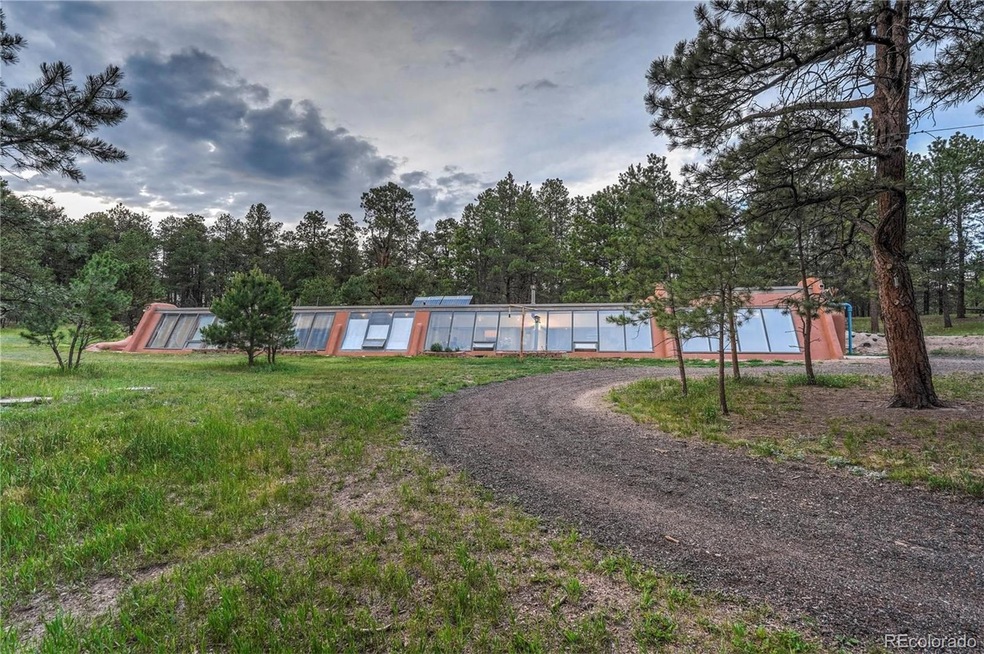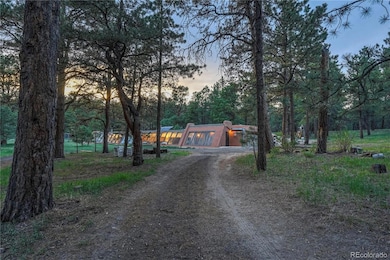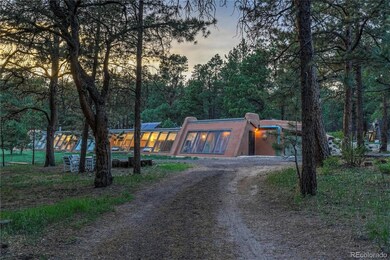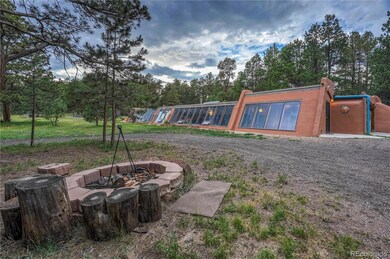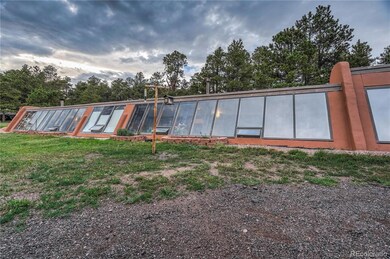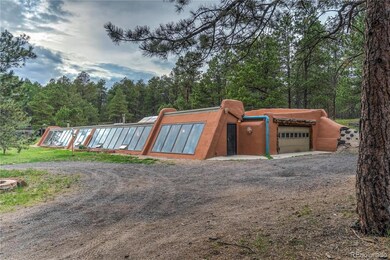
17160 Goshawk Rd E Colorado Springs, CO 80908
Estimated Value: $760,000 - $842,893
Highlights
- Horses Allowed On Property
- Open Floorplan
- Vaulted Ceiling
- 5 Acre Lot
- Meadow
- 2 Fireplaces
About This Home
As of October 2022Rare opportunity to purchase an off grid, green friendly solar passive Earthship home perfectly positioned in the mature Ponderosa Pines and lush green meadows of Black Forest on 5 tranquil and private acres! Newly installed and very fast fiber optic internet. Over 2,900 square feet on one level, two car attached garage, completely off the grid, designed to not be reliant on fossil fuels and public utilities while regulating a comfortable indoor temperature with expansive rooms and an abundance of natural light. The front of the home is an impressive 100 foot aluminum clad wall of windows, indoor pond area w/ a full wall of built-in planters with drip irrigation and multiple opening side lights and skylights. Gorgeous green Vermont Slate and flagstone floors. Fully revamped and new full owned solar system w/ newer automatic propane generator. Extremely low utility costs. Two different stoves - one wood burning and one propane. On demand tankless water heater. Large kitchen with tons of cabinets, huge pantry, slate backsplash, tons of counter space and huge windows to take in the awe-inspiring views of your forest. The property has been pre-stubbed for on the grid electric service if the future owners desire. Domestic well with 500 gallon storage cistern and separate solar panels. Awesome bathroom with large windows, huge soaking tub, double vanity and artistic full stained glass door with a wall of built in glass bottles for amazing light. Great room with tons of light, a built-in "Banco" seating area, awesome views. Huge primary suite with walk-out to side yard, built-in planters, seating area, walk-in closet. Awesome guest room w/ built-in privacy planter wall and hidden murphy bed. No covenants or HOA. Outbuilding, horse, animal and RV friendly. Quick access to the amenities of Falcon and Monument. An Easy commute to Colorado Springs or Denver with quick access to Highway 83 or I-25. Virtual tour available from listing agent.
Last Agent to Sell the Property
LIV Sotheby's International Realty License #100047743 Listed on: 07/11/2022
Home Details
Home Type
- Single Family
Est. Annual Taxes
- $2,411
Year Built
- Built in 2000
Lot Details
- 5 Acre Lot
- Dirt Road
- Dog Run
- Partially Fenced Property
- Level Lot
- Meadow
- Many Trees
- Private Yard
- Garden
- Property is zoned RR-5
Parking
- 2 Car Attached Garage
- Oversized Parking
- Dirt Driveway
Home Design
- Slab Foundation
- Frame Construction
- Straw
Interior Spaces
- 2,940 Sq Ft Home
- 1-Story Property
- Open Floorplan
- Built-In Features
- Vaulted Ceiling
- 2 Fireplaces
- Wood Burning Fireplace
- Free Standing Fireplace
- Window Treatments
- Tile Flooring
Kitchen
- Eat-In Kitchen
- Oven
- Kitchen Island
Bedrooms and Bathrooms
- 2 Main Level Bedrooms
- Walk-In Closet
- 1 Full Bathroom
Laundry
- Dryer
- Washer
Eco-Friendly Details
- Green energy is off-grid
- Solar Heating System
- Heating system powered by active solar
- Heating system powered by passive solar
Schools
- Falcon Elementary And Middle School
- Falcon High School
Utilities
- Heating System Uses Wood
- Heating System Uses Propane
- Propane
- Natural Gas Connected
- Well
- Septic Tank
- Phone Available
Additional Features
- Fire Pit
- Horses Allowed On Property
Listing and Financial Details
- Exclusions: not applicable
- Assessor Parcel Number 51230-00-016
Ownership History
Purchase Details
Home Financials for this Owner
Home Financials are based on the most recent Mortgage that was taken out on this home.Purchase Details
Home Financials for this Owner
Home Financials are based on the most recent Mortgage that was taken out on this home.Purchase Details
Purchase Details
Similar Homes in Colorado Springs, CO
Home Values in the Area
Average Home Value in this Area
Purchase History
| Date | Buyer | Sale Price | Title Company |
|---|---|---|---|
| Denieves Tracy | $680,000 | -- | |
| Connell Courtney | $300,000 | Unified Title Company | |
| Connell Courtney | $34,000 | -- | |
| Connell Courtney | -- | -- |
Mortgage History
| Date | Status | Borrower | Loan Amount |
|---|---|---|---|
| Open | Denieves Tracy | $544,000 | |
| Previous Owner | Connell Courtney | $280,000 | |
| Previous Owner | Connell Courtney | $300,000 | |
| Previous Owner | Power David S | $50,000 | |
| Previous Owner | Power David S | $187,000 | |
| Previous Owner | Power David S | $138,000 | |
| Previous Owner | Schulze Suzanna L | $25,000 | |
| Previous Owner | Schulze Suzanna L | $106,000 |
Property History
| Date | Event | Price | Change | Sq Ft Price |
|---|---|---|---|---|
| 10/06/2022 10/06/22 | Sold | $680,000 | 0.0% | $231 / Sq Ft |
| 08/30/2022 08/30/22 | Pending | -- | -- | -- |
| 08/26/2022 08/26/22 | Price Changed | $680,000 | -2.7% | $231 / Sq Ft |
| 08/13/2022 08/13/22 | Price Changed | $699,000 | -4.2% | $238 / Sq Ft |
| 07/11/2022 07/11/22 | For Sale | $730,000 | -- | $248 / Sq Ft |
Tax History Compared to Growth
Tax History
| Year | Tax Paid | Tax Assessment Tax Assessment Total Assessment is a certain percentage of the fair market value that is determined by local assessors to be the total taxable value of land and additions on the property. | Land | Improvement |
|---|---|---|---|---|
| 2024 | $2,931 | $47,030 | $18,020 | $29,010 |
| 2023 | $2,931 | $47,030 | $18,020 | $29,010 |
| 2022 | $2,316 | $33,870 | $13,450 | $20,420 |
| 2021 | $2,411 | $34,850 | $13,840 | $21,010 |
| 2020 | $2,112 | $30,410 | $11,560 | $18,850 |
| 2019 | $2,093 | $30,410 | $11,560 | $18,850 |
| 2018 | $1,858 | $26,540 | $9,760 | $16,780 |
| 2017 | $1,700 | $26,540 | $9,760 | $16,780 |
| 2016 | $1,584 | $24,400 | $9,630 | $14,770 |
| 2015 | $1,585 | $24,400 | $9,630 | $14,770 |
| 2014 | $1,615 | $24,400 | $9,170 | $15,230 |
Agents Affiliated with this Home
-
Michael Turner

Seller's Agent in 2022
Michael Turner
LIV Sotheby's International Realty
(719) 434-0199
130 in this area
233 Total Sales
-
Tyler Hoerner
T
Buyer's Agent in 2022
Tyler Hoerner
The Innovative Group LLC
(719) 749-1744
7 in this area
59 Total Sales
Map
Source: REcolorado®
MLS Number: 6163348
APN: 51230-00-016
- 17350 Goshawk Rd W
- 10380 Hodgen Rd
- 10350 Hodgen Rd
- 17502 Abert Ridge View
- 10775 Hardy Rd
- 10760 Hardy Rd
- 16759 Winsome Way
- 11153 Alamar Way
- 11072 Mosey Trail
- 11073 Mosey Trail
- 11194 Alamar Way
- 10438 Alamar Way
- 10125 Alamar Way
- 10333 Alamar Way
- 10801 Alamar Way
- 10853 Alamar Way
- 10177 Alamar Way
- 11009 Alamar Way
- 10957 Alamar Way
- 10905 Alamar Way
- 17160 Goshawk Rd E
- 17320 Goshawk Rd W
- 17130 E Goshawk Rd E
- 17325 Goshawk Rd W
- 17410 Goshawk Rd W
- 17365 Goshawk Rd W
- 17355 Goshawk Rd W
- 17104 Goshawk Rd E
- 17110 Goshawk Rd E
- 17250 Goshawk Rd E
- 17335 Goshawk Rd W
- 17305 Goshawk Rd W
- 17050 Goshawk Rd W
- 17165 Goshawk Rd
- 16955 Goshawk Rd W
- 17215 Goshawk Rd E
- 0 Goshawk Rd
- 17105 Goshawk Rd E
- 17275 Goshawk Rd E
- 16825 Goshawk Rd W
