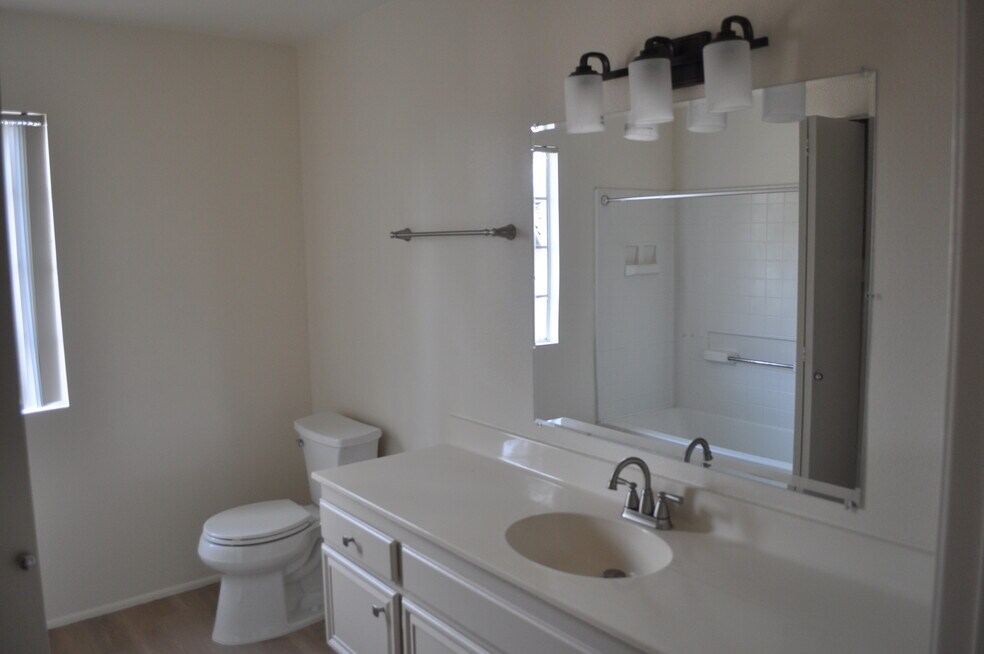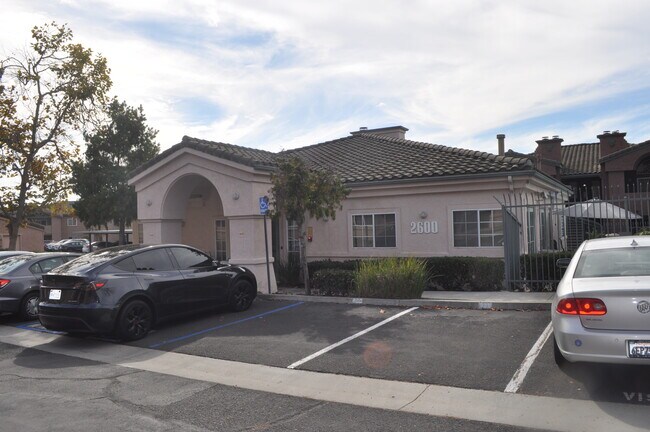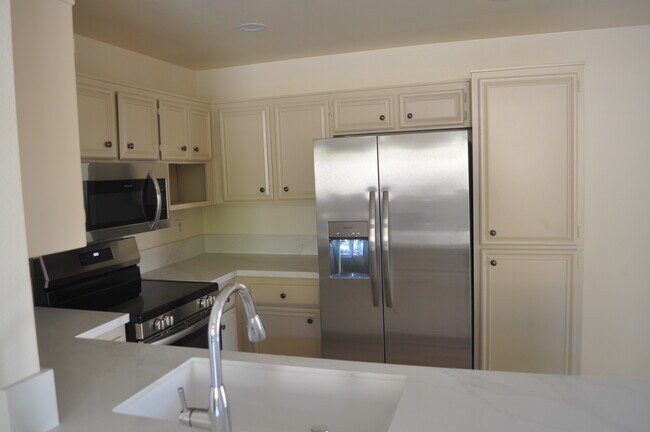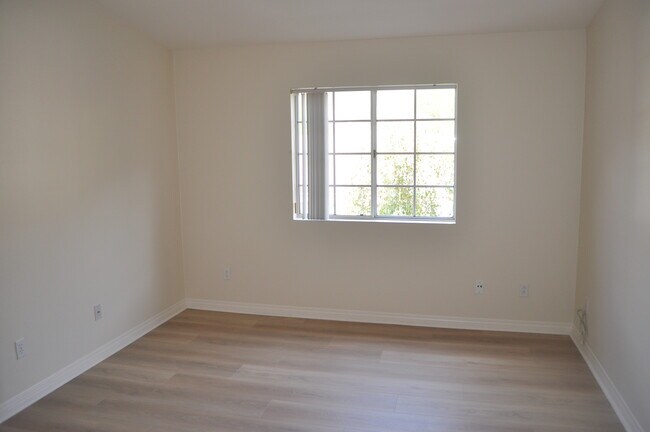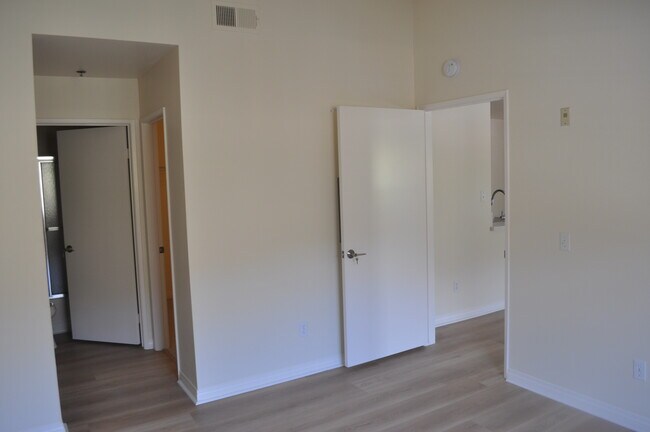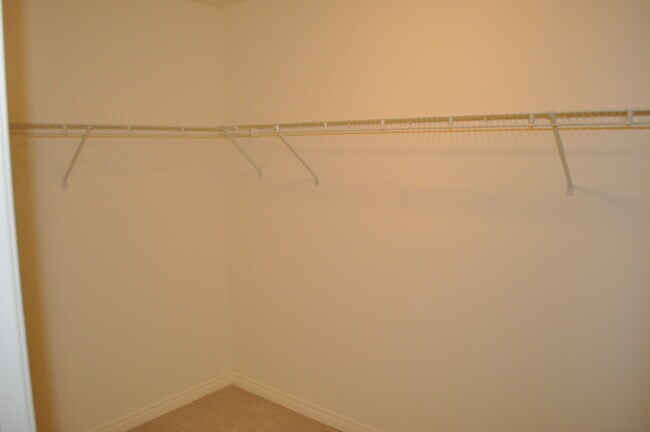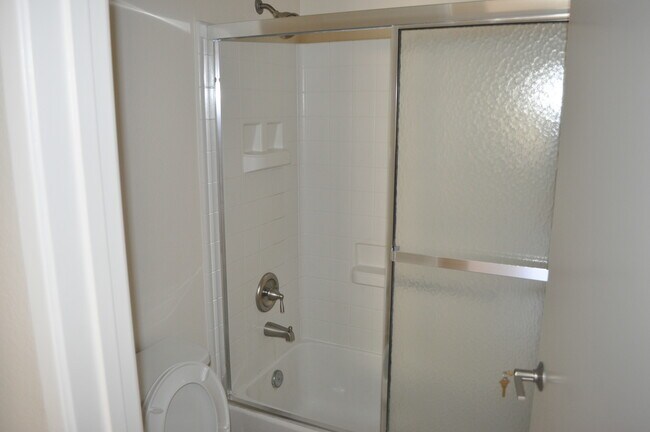17161 Alva Rd Unit 3125 San Diego, CA 92127
4S Ranch NeighborhoodAbout This Home
Summit Community of Rancho Bernardo. This stunning home features a brand-new kitchen with quartz countertops, all new appliances, and the convenience of an in unit washer and dryer.
Enjoy luxury plank vinyl flooring, fresh interior paint, and an open-concept design that feels bright and spacious with vaulted ceilings and fireplace for those cozy evenings. The desirable split-bedroom floor plan offers privacy, with the kitchen, dining and living areas separating the two suites. Step out to your private balcony to take in serene outdoor views and San Diego’s perfect weather. The Summit Complex offers resort style amenities including tennis courts a well-equipped fitness center, clubhouse and recreation room, sparkling pool, and spa all surrounded by manicured grounds. Conveniently located near 4S Commons Shopping Center, top rated Poway Unified Schools, Local Parks, the library, restaurants, and major freeway for an easy commute. The address is 17161 Alva Road #3125, San Diego, CA 92127.
Please call Broker to schedule a showing at six one nine five two eight two three three seven.
Please go to our website to view video of interior.
PLEASE make a NEIGHBORHOOD VISIT OF THE PROPERTY FIRST, to make sure the location suits your needs, THEN give us a call for an appointment to view the inside of the property.
Application Policy: Applications will be accepted prior to viewing the property, however we strongly recommend you view the property first to make sure it suits your needs. We can also schedule a Virtual Tour (via FaceTime, What’s App for anyone not able to come in person). A separate application is required for each adult (18 yrs or older), who will be living at the property. Failure to upload the required documents will delay the application process.
NO REFUNDS once an Application has been processed.

Map
- 17161 Alva Rd Unit 1214
- 17161 Alva Rd Unit 1523
- 17161 Alva Rd Unit 221
- 17161 Alva Rd Unit 2512
- 17161 Alva Rd Unit 3023
- 10447 Whitcomb Way Unit 161
- 17022 Calle Trevino Unit 13
- 17023 Calle Trevino Unit 2
- 17071 Calle Trevino Unit 8
- 17070 Calle Trevino Unit 5
- 10482 Hollingsworth Way Unit 187
- 10551 Sanshey Ln Unit 132
- 17028 Garden Walk Way
- 10409 Cherry Blossom Ln
- 16935 Laurel Hill Ln Unit 171
- 17252 Eagle Canyon Place
- 17155 Albert Ave
- 10545 Richard Rd
- 10214 Sienna Hills Dr
- 10659 Paseo Allegria Ave
- 17161 Alva Rd Unit 1212
- 17161 Alva Rd Unit 126
- 10552 Canberra Ct
- 16926 Vasquez Way Unit 86
- 16915 Hutchins Landing Unit 45
- 17016 Matinal Rd
- 10411 Reserve Dr Unit ID1280506P
- 10411 Reserve Dr Unit ID1280648P
- 10411 Reserve Dr Unit ID1280577P
- 17212 Matinal Rd
- 10878 Poblado Rd
- 17065 W Bernardo Dr
- 17081 W Bernardo Dr Unit 101
- 17087 W Bernardo Dr Unit .
- 17131 W Bernardo Dr Unit 102
- 15640 Bernardo Center Dr
- 16610 Templeton St
- 17610 Hada Dr
- 17443 Caminito Canasto
- 18106 Chieftain Ct
