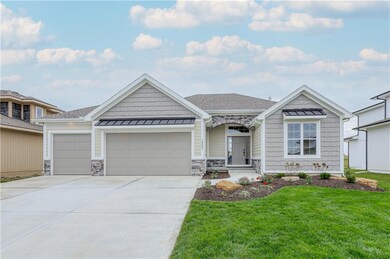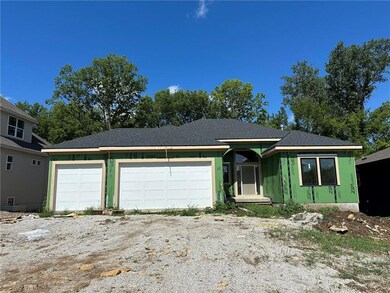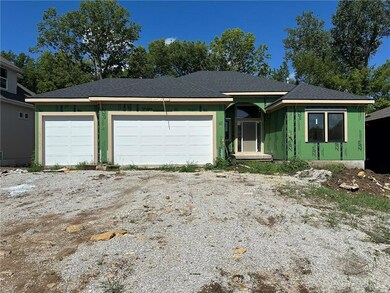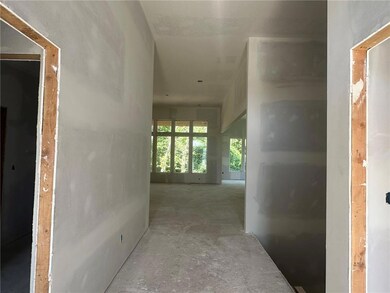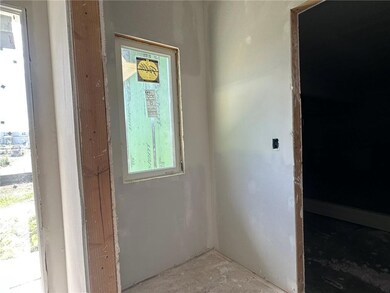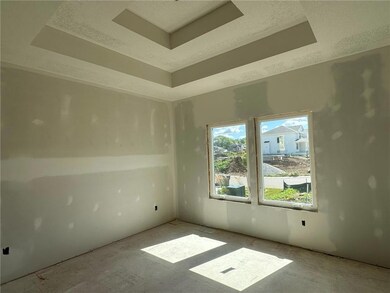
17162 S Hall St Olathe, KS 66062
Estimated payment $4,689/month
Highlights
- Home Theater
- Custom Closet System
- Wooded Lot
- Prairie Creek Elementary School Rated A-
- Clubhouse
- Traditional Architecture
About This Home
Last chance to back to the trees in Boulder Hills! Come see this Prairie Rose Expanded reverse plan by McQueen Homes on Lot 132. This reverse home is on a treed daylight lot & will be done in late September. The home boosts a great room with a soaring fireplace and a trio of large windows which bring in a ton of light. Enjoy the your private oasis on the covered deck! The kitchen features a large center island, perimeter cabinets, a walk-in pantry, and wood ceiling trusses in the kitchen/dining. The primary suite is on the main level with a gorgeous primary bath, closet and laundry right at your fingertips. A second bedroom and bath on the main are perfect for an office or guest room. Entertain in the large recreational room in the finished daylight basement with a huge bar! Two additional bedrooms and bath complete the beautiful lower level. Finished photos are of a previously built home. Home is under construction and will be ready in September.
Listing Agent
Weichert, Realtors Welch & Com Brokerage Phone: 913-909-9394 License #SP00218077 Listed on: 05/27/2025

Co-Listing Agent
Weichert, Realtors Welch & Com Brokerage Phone: 913-909-9394 License #SP00218343
Home Details
Home Type
- Single Family
Est. Annual Taxes
- $8,400
Year Built
- Built in 2025 | Under Construction
Lot Details
- 10,019 Sq Ft Lot
- Side Green Space
- East Facing Home
- Paved or Partially Paved Lot
- Wooded Lot
HOA Fees
- $75 Monthly HOA Fees
Parking
- 3 Car Attached Garage
- Front Facing Garage
Home Design
- Traditional Architecture
- Stone Frame
- Composition Roof
Interior Spaces
- Ceiling Fan
- Gas Fireplace
- Thermal Windows
- Mud Room
- Great Room with Fireplace
- Family Room
- Combination Kitchen and Dining Room
- Home Theater
- Fire and Smoke Detector
- Laundry on main level
Kitchen
- Built-In Oven
- Down Draft Cooktop
- Dishwasher
- Kitchen Island
- Quartz Countertops
- Wood Stained Kitchen Cabinets
- Disposal
Flooring
- Wood
- Partially Carpeted
- Ceramic Tile
Bedrooms and Bathrooms
- 4 Bedrooms
- Primary Bedroom on Main
- Custom Closet System
- 3 Full Bathrooms
Finished Basement
- Bedroom in Basement
- Natural lighting in basement
Outdoor Features
- Playground
Schools
- Timber Sage Elementary School
- Spring Hill High School
Utilities
- Central Air
- Heating System Uses Natural Gas
Listing and Financial Details
- Assessor Parcel Number DP04060000-0132
- $127 special tax assessment
Community Details
Overview
- Association fees include all amenities
- Young Management Group Association
- Boulder Hills Subdivision, Prairie Rose Exp Floorplan
Amenities
- Clubhouse
- Party Room
Recreation
- Community Pool
- Putting Green
- Trails
Map
Home Values in the Area
Average Home Value in this Area
Tax History
| Year | Tax Paid | Tax Assessment Tax Assessment Total Assessment is a certain percentage of the fair market value that is determined by local assessors to be the total taxable value of land and additions on the property. | Land | Improvement |
|---|---|---|---|---|
| 2024 | $2,030 | $15,424 | $15,424 | -- |
| 2023 | $1,721 | $12,851 | $12,851 | -- |
| 2022 | $1,257 | $8,995 | $8,995 | -- |
Property History
| Date | Event | Price | Change | Sq Ft Price |
|---|---|---|---|---|
| 05/28/2025 05/28/25 | Price Changed | $724,000 | +1.3% | $232 / Sq Ft |
| 05/27/2025 05/27/25 | For Sale | $715,000 | -- | $230 / Sq Ft |
Purchase History
| Date | Type | Sale Price | Title Company |
|---|---|---|---|
| Warranty Deed | -- | Security 1St Title | |
| Warranty Deed | -- | Security 1St Title |
Mortgage History
| Date | Status | Loan Amount | Loan Type |
|---|---|---|---|
| Open | $594,800 | Construction | |
| Closed | $594,800 | Construction |
Similar Homes in Olathe, KS
Source: Heartland MLS
MLS Number: 2552240
APN: DP04060000-0132
- 15487 W 172nd Ct
- 15323 W 171st Terrace
- 15473 W 171st St
- 15438 W 171st St
- 15459 W 171st St
- 15439 W 172nd Place
- 15443 W 171 Place
- 15297 W 172nd Place
- 15319 W 171st Place
- 15486 W 172nd Ct
- 15475 W 172nd Ct
- 15438 W 173rd St
- 15229 W 171st Place
- 15389 W 173rd Terrace
- The Mackenzie Expanded Plan at Boulder Hills
- The Kendyl Reverse Plan at Boulder Hills
- The Hudson Plan at Boulder Hills
- The Austyn Reverse Plan at Boulder Hills
- The Wyndham V Plan at Boulder Hills
- The York Plan at Boulder Hills
- 13305 W 180th St
- 16391 W 157th St
- 16505 W 153rd St
- 17332 Ballentine St
- 15450 S Brentwood St
- 14801 S Brougham Dr
- 18851 W 153rd Ct
- 14516 S Village Dr
- 16604 W 145th Terrace
- 1654 E Sheridan Bridge Ln
- 16615 W 139th St
- 892 E Old Highway 56
- 1440 E College Way
- 9003 W 157th Terrace
- 763 S Keeler St
- 8000 W 166th Place
- 804 E Wabash St
- 16110 W 133rd St
- 13331 Hauser St
- 15502-15532 W 133rd St

