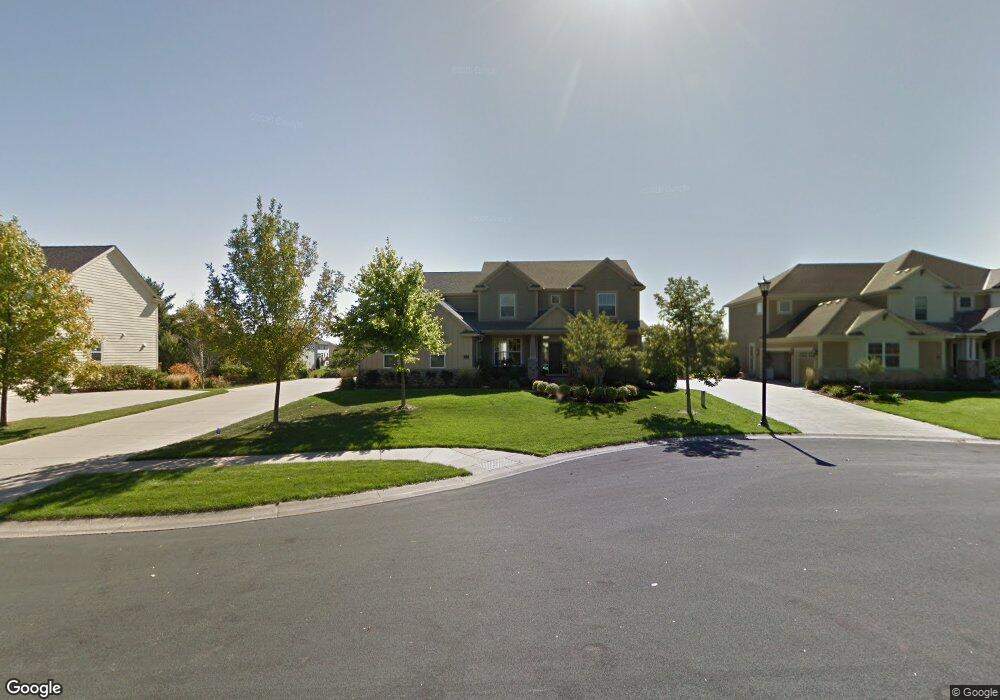Estimated Value: $779,000 - $833,000
5
Beds
5
Baths
4,505
Sq Ft
$179/Sq Ft
Est. Value
About This Home
This home is located at 17165 67th Place N, Osseo, MN 55311 and is currently estimated at $804,368, approximately $178 per square foot. 17165 67th Place N is a home located in Hennepin County with nearby schools including Basswood Elementary School, Maple Grove Middle School, and Maple Grove Senior High School.
Ownership History
Date
Name
Owned For
Owner Type
Purchase Details
Closed on
Oct 23, 2025
Sold by
Kyriagis John E and Kyriagis Allison J
Bought by
John E Kyriagis Revocable Trust and Allison J Kyriagis Revocable Trust
Current Estimated Value
Purchase Details
Closed on
May 29, 2020
Sold by
Culotta Catherine A
Bought by
Kyriagis John and Kyriagis Allison Joy
Home Financials for this Owner
Home Financials are based on the most recent Mortgage that was taken out on this home.
Original Mortgage
$395,000
Interest Rate
3.2%
Mortgage Type
New Conventional
Purchase Details
Closed on
Feb 11, 2020
Sold by
Culotta Catherine A
Bought by
Culotta Catherine A and Culotta Kenneth J
Purchase Details
Closed on
Jan 30, 2020
Sold by
Culotta Catherine A and Culotta Kenneth J
Bought by
Culotta Catherine A
Purchase Details
Closed on
Aug 3, 2006
Sold by
Pulte Homes Of Minnesota Corp
Bought by
Colutta Kenneth J and Colutta Catherine A
Create a Home Valuation Report for This Property
The Home Valuation Report is an in-depth analysis detailing your home's value as well as a comparison with similar homes in the area
Home Values in the Area
Average Home Value in this Area
Purchase History
| Date | Buyer | Sale Price | Title Company |
|---|---|---|---|
| John E Kyriagis Revocable Trust | $500 | None Listed On Document | |
| Kyriagis John | $585,000 | Burnet Title | |
| Culotta Catherine A | -- | None Listed On Document | |
| Culotta Catherine A | -- | None Available | |
| Colutta Kenneth J | $619,805 | -- |
Source: Public Records
Mortgage History
| Date | Status | Borrower | Loan Amount |
|---|---|---|---|
| Previous Owner | Kyriagis John | $395,000 |
Source: Public Records
Tax History Compared to Growth
Tax History
| Year | Tax Paid | Tax Assessment Tax Assessment Total Assessment is a certain percentage of the fair market value that is determined by local assessors to be the total taxable value of land and additions on the property. | Land | Improvement |
|---|---|---|---|---|
| 2024 | $9,490 | $733,600 | $189,300 | $544,300 |
| 2023 | $9,403 | $752,200 | $201,400 | $550,800 |
| 2022 | $7,134 | $731,600 | $135,600 | $596,000 |
| 2021 | $7,051 | $572,800 | $100,100 | $472,700 |
| 2020 | $7,380 | $559,300 | $102,100 | $457,200 |
| 2019 | $7,359 | $556,500 | $102,100 | $454,400 |
| 2018 | $7,545 | $528,600 | $92,100 | $436,500 |
| 2017 | $7,681 | $520,300 | $110,000 | $410,300 |
| 2016 | $7,758 | $518,500 | $117,000 | $401,500 |
| 2015 | $7,689 | $502,900 | $117,000 | $385,900 |
| 2014 | -- | $471,900 | $117,000 | $354,900 |
Source: Public Records
Map
Nearby Homes
- 6726 Fountain Ln N
- 6508 Merrimac Ln N Unit 6508
- 6829 Narcissus Ln N Unit 304
- 17812 66th Ave N
- 17716 Elm Rd N
- 6647 Peony Ln N
- 6324 Fountain Ln N
- 17225 72nd Ave N Unit 2001
- 7087 Merrimac Ln N
- 17700 71st Ave N
- 6413 Archer Ln N
- 17390 72nd Ave N Unit 1301
- 18165 67th Place N
- 16322 70th Ave N Unit 204
- 18302 66th Place N
- 6848 Troy Ln N
- 16236 70th Place N
- 6336 Yuma Ln N
- 6300 Ranier Ln N
- 6757 Urbandale Ln N
- 17143 67th Place N
- 17187 67th Place N
- 17187 67th Place N
- 17187 67th Place N
- 17176 66th Place N
- 17154 66th Place N
- 17142 17142 67th-Place-n
- 6658 Inland Ln N
- 6725 Garland Ln N
- 6725 Garland Ln N
- 6737 Garland Ln N
- 6737 Garland Ln N
- 6711 Garland Ln N
- 17122 66th Place N
- 6650 Inland Ln N
- 17164 67th Place N
- 17142 67th Place N
- 17186 67th Place N
- 6674 Inland Ln N
- 17100 66th Place N
