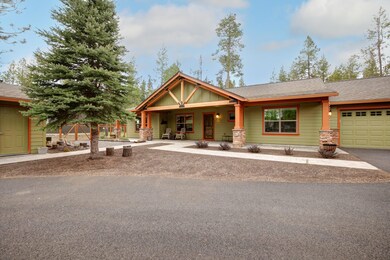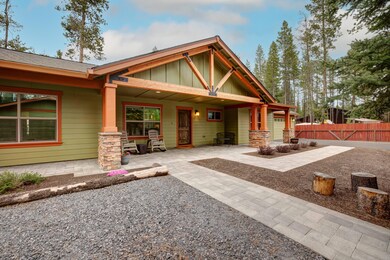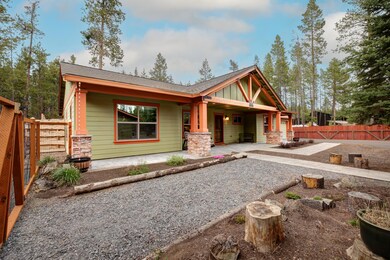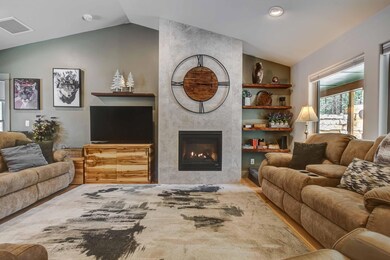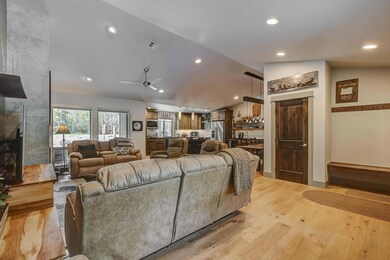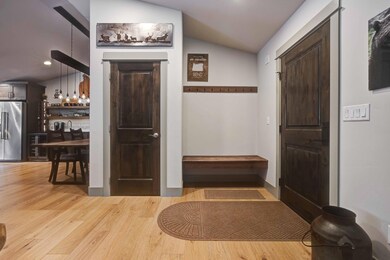
Highlights
- Open Floorplan
- ENERGY STAR Certified Homes
- Territorial View
- Cascade Middle School Rated A-
- Northwest Architecture
- Vaulted Ceiling
About This Home
As of July 2022Perfect opportunity to own your own piece of paradise in the heart of Central Oregon's mecca of rivers, lakes, and thousands of acres of National Forest where you can ski in the morning and paddle board in the afternoon! Not a detail was missed with this like brand new upgraded home. Custom features of this home include hand troweled walls, solid wood doors & soft close cabinetry throughout, double sink vanities, large capacity water filter/softener, propane fireplace & firepit, garage storage system, Bocci Ball court w/ lighting, custom lighting throughout, drip system, oversize patios, 18 x 30 woodworking shop that could easily be converted to a game room or studio, instant hot water system, fenced yard, engineered hardwood & tile flooring, primary suite boasts walk in shower w/ access to hot tub w/ custom privacy fencing, triple pane windows with custom shades, coffee and wine bar, and much more. A must see property to appreciate the level of workmanship and attention to detail!
Last Agent to Sell the Property
Berkshire Hathaway SR License #200301020 Listed on: 05/29/2022

Last Buyer's Agent
Scott Asla
Windermere Realty Trust License #201224085
Home Details
Home Type
- Single Family
Est. Annual Taxes
- $4,608
Year Built
- Built in 2019
Lot Details
- 0.56 Acre Lot
- Fenced
- Drip System Landscaping
- Property is zoned RR10,AS,WA, RR10,AS,WA
Parking
- 2 Car Attached Garage
- Garage Door Opener
Home Design
- Northwest Architecture
- Stem Wall Foundation
- Frame Construction
- Composition Roof
Interior Spaces
- 1,636 Sq Ft Home
- 1-Story Property
- Open Floorplan
- Wet Bar
- Vaulted Ceiling
- Ceiling Fan
- Propane Fireplace
- Triple Pane Windows
- Great Room
- Living Room with Fireplace
- Dining Room
- Territorial Views
- Laundry Room
Kitchen
- Eat-In Kitchen
- Breakfast Bar
- Oven
- Range
- Microwave
- Dishwasher
- Wine Refrigerator
- Kitchen Island
- Granite Countertops
- Disposal
Flooring
- Wood
- Carpet
- Tile
Bedrooms and Bathrooms
- 3 Bedrooms
- Walk-In Closet
- 2 Full Bathrooms
- Double Vanity
- Bathtub with Shower
Home Security
- Surveillance System
- Smart Thermostat
Accessible Home Design
- Smart Technology
Eco-Friendly Details
- ENERGY STAR Certified Homes
- ENERGY STAR Qualified Equipment for Heating
- Drip Irrigation
Outdoor Features
- Patio
- Fire Pit
- Separate Outdoor Workshop
Schools
- Three Rivers Elementary School
- Three Rivers Middle School
- Caldera High School
Utilities
- ENERGY STAR Qualified Air Conditioning
- Forced Air Heating System
- Heating System Uses Wood
- Heat Pump System
- Well
- Hot Water Circulator
- Water Softener
Listing and Financial Details
- Exclusions: Washer and Dryer.
- Short Term Rentals Allowed
- Legal Lot and Block 27 / 18
- Assessor Parcel Number 115663
Community Details
Overview
- No Home Owners Association
- Built by New Era Homes
- Drrh Trs Subdivision
- Property is near a preserve or public land
Recreation
- Trails
Ownership History
Purchase Details
Home Financials for this Owner
Home Financials are based on the most recent Mortgage that was taken out on this home.Purchase Details
Home Financials for this Owner
Home Financials are based on the most recent Mortgage that was taken out on this home.Purchase Details
Home Financials for this Owner
Home Financials are based on the most recent Mortgage that was taken out on this home.Similar Homes in Bend, OR
Home Values in the Area
Average Home Value in this Area
Purchase History
| Date | Type | Sale Price | Title Company |
|---|---|---|---|
| Warranty Deed | $98,000 | Amerititle | |
| Deed | -- | None Available | |
| Interfamily Deed Transfer | -- | -- | |
| Warranty Deed | $830,000 | Amerititle |
Mortgage History
| Date | Status | Loan Amount | Loan Type |
|---|---|---|---|
| Previous Owner | $358,500 | New Conventional | |
| Previous Owner | $344,000 | Construction | |
| Previous Owner | $67,300 | Credit Line Revolving | |
| Previous Owner | $84,000 | Unknown | |
| Previous Owner | $580,000 | New Conventional |
Property History
| Date | Event | Price | Change | Sq Ft Price |
|---|---|---|---|---|
| 07/27/2022 07/27/22 | Sold | $830,000 | +0.6% | $507 / Sq Ft |
| 06/27/2022 06/27/22 | Pending | -- | -- | -- |
| 05/28/2022 05/28/22 | For Sale | $825,000 | +741.8% | $504 / Sq Ft |
| 11/28/2018 11/28/18 | Sold | $98,000 | -10.9% | $70 / Sq Ft |
| 11/12/2018 11/12/18 | Pending | -- | -- | -- |
| 11/03/2018 11/03/18 | For Sale | $110,000 | -- | $78 / Sq Ft |
Tax History Compared to Growth
Tax History
| Year | Tax Paid | Tax Assessment Tax Assessment Total Assessment is a certain percentage of the fair market value that is determined by local assessors to be the total taxable value of land and additions on the property. | Land | Improvement |
|---|---|---|---|---|
| 2024 | $5,249 | $289,790 | -- | -- |
| 2023 | $5,128 | $281,350 | $0 | $0 |
| 2022 | $4,583 | $265,210 | $0 | $0 |
| 2021 | $4,608 | $211,233 | $0 | $0 |
| 2020 | $3,602 | $211,233 | $0 | $0 |
| 2019 | $1,080 | $60,490 | $0 | $0 |
Agents Affiliated with this Home
-

Seller's Agent in 2022
Amanda Cook
Berkshire Hathaway SR
(541) 280-3133
38 in this area
103 Total Sales
-

Seller Co-Listing Agent in 2022
Dan Cook
Berkshire Hathaway HomeService
(541) 280-5303
40 in this area
148 Total Sales
-

Buyer's Agent in 2022
Scott Asla
Windermere Realty Trust
(541) 815-3872
4 in this area
95 Total Sales
-
T
Buyer Co-Listing Agent in 2022
Tyler Asla
Windermere Realty Trust
(541) 815-6971
3 in this area
82 Total Sales
-

Seller's Agent in 2018
Carey Greiner
eXp Realty, LLC
(541) 788-8887
3 in this area
25 Total Sales
-

Buyer's Agent in 2018
Michelle Mertins
Knipe Realty ERA Powered
(541) 728-0033
5 in this area
48 Total Sales
Map
Source: Oregon Datashare
MLS Number: 220146726
APN: 115663
- 17167 Downey Rd
- 17138 Downey Rd
- 17109 Elsinore Rd
- 56564 Solar Dr
- 17095 Bakersfield Rd
- 17087 Bakersfield Rd
- 17112 Covina Rd
- 17122 Covina Rd
- 16998 Downey Rd
- 56749 Solar Dr
- 17125 Azusa Rd
- 17156 Azusa Rd
- 17226 Indio Rd
- 17169 Spring River Rd
- 17143 Spring River Rd
- 56675 Stellar Dr
- 56532 Eclipse Dr
- 17133 Spring River Rd
- 17123 Spring River Rd Unit 14
- 17115 Spring River Rd

