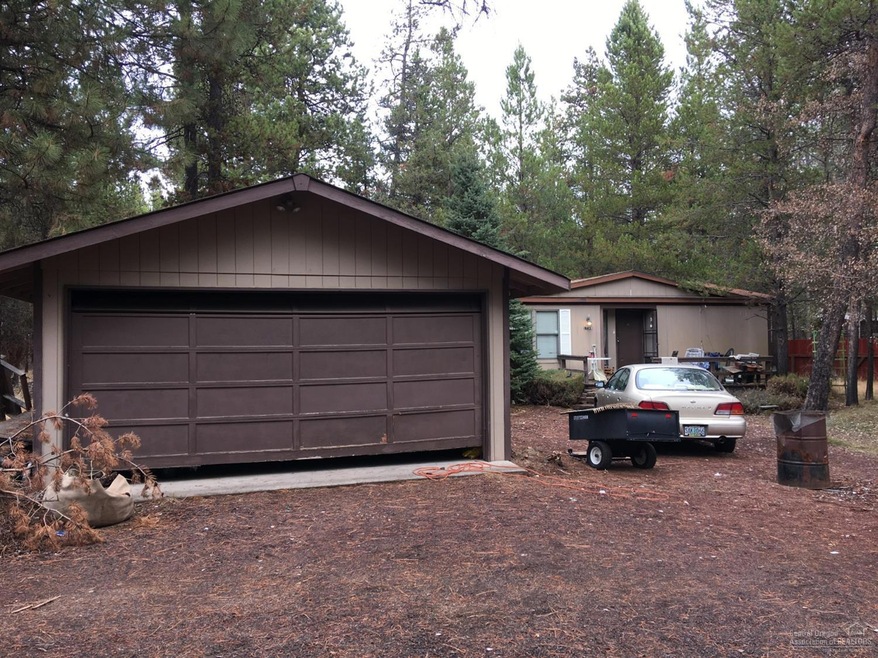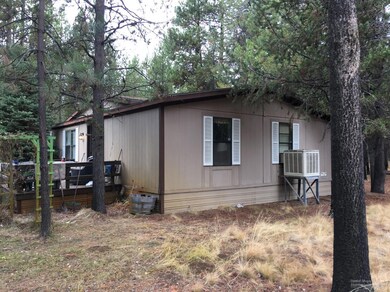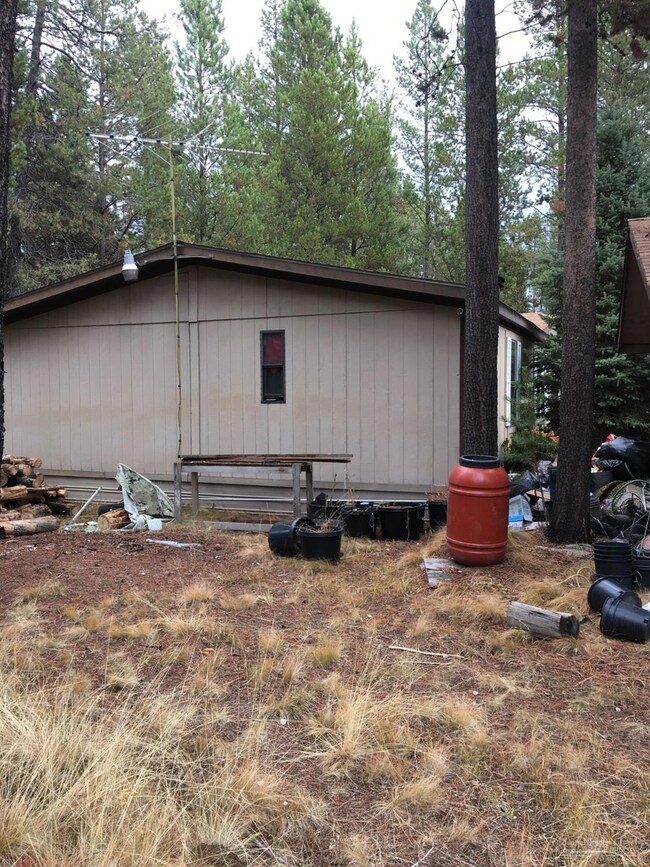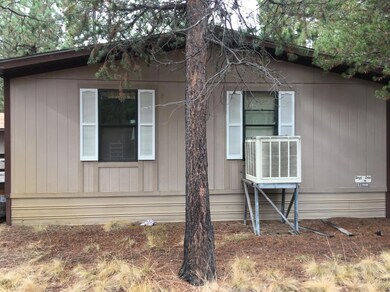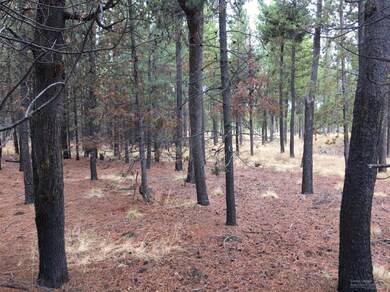
Highlights
- Clubhouse
- Deck
- Ranch Style House
- Cascade Middle School Rated A-
- Territorial View
- Great Room with Fireplace
About This Home
As of July 20221985 Manufactured home on a half acre with a detached two car garage. Value is in the land Home has considerable differed maintenance, Septic system is inoperable. The lot is nicely wooded with nice homes nearby. The community offers exclusive access to Owner's amenities including park, play ground, pavilion for BBQ's and events, as well as boat ramps to the Deschutes River - just down the road. Call your realtor - priced for quick sale. Seller is only willing to consider Cash offers.
Last Agent to Sell the Property
eXp Realty, LLC License #200806142 Listed on: 11/03/2018

Property Details
Home Type
- Mobile/Manufactured
Est. Annual Taxes
- $1,718
Year Built
- Built in 1985
Lot Details
- 0.56 Acre Lot
HOA Fees
- $3 Monthly HOA Fees
Parking
- 2 Car Detached Garage
Home Design
- Manufactured Home With Land
- Ranch Style House
- Composition Roof
- Modular or Manufactured Materials
Interior Spaces
- 1,404 Sq Ft Home
- Wood Burning Fireplace
- Great Room with Fireplace
- Carpet
- Territorial Views
- Eat-In Kitchen
- Laundry Room
Bedrooms and Bathrooms
- 3 Bedrooms
- 2 Full Bathrooms
Outdoor Features
- Deck
- Patio
Schools
- Three Rivers Elementary School
- Three Rivers Middle School
Utilities
- Cooling Available
- Heating System Uses Wood
- Well
- Septic Tank
- Leach Field
Listing and Financial Details
- Exclusions: Some of seller's personal property
- Short Term Rentals Allowed
- Legal Lot and Block 27 / 18
- Assessor Parcel Number 115663
Community Details
Recreation
- Park
Additional Features
- Clubhouse
Ownership History
Purchase Details
Home Financials for this Owner
Home Financials are based on the most recent Mortgage that was taken out on this home.Purchase Details
Home Financials for this Owner
Home Financials are based on the most recent Mortgage that was taken out on this home.Purchase Details
Home Financials for this Owner
Home Financials are based on the most recent Mortgage that was taken out on this home.Similar Homes in Bend, OR
Home Values in the Area
Average Home Value in this Area
Purchase History
| Date | Type | Sale Price | Title Company |
|---|---|---|---|
| Warranty Deed | $98,000 | Amerititle | |
| Deed | -- | None Available | |
| Interfamily Deed Transfer | -- | -- | |
| Warranty Deed | $830,000 | Amerititle |
Mortgage History
| Date | Status | Loan Amount | Loan Type |
|---|---|---|---|
| Previous Owner | $358,500 | New Conventional | |
| Previous Owner | $344,000 | Construction | |
| Previous Owner | $67,300 | Credit Line Revolving | |
| Previous Owner | $84,000 | Unknown | |
| Previous Owner | $580,000 | New Conventional |
Property History
| Date | Event | Price | Change | Sq Ft Price |
|---|---|---|---|---|
| 07/27/2022 07/27/22 | Sold | $830,000 | +0.6% | $507 / Sq Ft |
| 06/27/2022 06/27/22 | Pending | -- | -- | -- |
| 05/28/2022 05/28/22 | For Sale | $825,000 | +741.8% | $504 / Sq Ft |
| 11/28/2018 11/28/18 | Sold | $98,000 | -10.9% | $70 / Sq Ft |
| 11/12/2018 11/12/18 | Pending | -- | -- | -- |
| 11/03/2018 11/03/18 | For Sale | $110,000 | -- | $78 / Sq Ft |
Tax History Compared to Growth
Tax History
| Year | Tax Paid | Tax Assessment Tax Assessment Total Assessment is a certain percentage of the fair market value that is determined by local assessors to be the total taxable value of land and additions on the property. | Land | Improvement |
|---|---|---|---|---|
| 2024 | $5,249 | $289,790 | -- | -- |
| 2023 | $5,128 | $281,350 | $0 | $0 |
| 2022 | $4,583 | $265,210 | $0 | $0 |
| 2021 | $4,608 | $211,233 | $0 | $0 |
| 2020 | $3,602 | $211,233 | $0 | $0 |
| 2019 | $1,080 | $60,490 | $0 | $0 |
Agents Affiliated with this Home
-

Seller's Agent in 2022
Amanda Cook
Berkshire Hathaway SR
(541) 280-3133
38 in this area
103 Total Sales
-

Seller Co-Listing Agent in 2022
Dan Cook
Berkshire Hathaway HomeService
(541) 280-5303
40 in this area
148 Total Sales
-

Buyer's Agent in 2022
Scott Asla
Windermere Realty Trust
(541) 815-3872
4 in this area
95 Total Sales
-
T
Buyer Co-Listing Agent in 2022
Tyler Asla
Windermere Realty Trust
(541) 815-6971
3 in this area
82 Total Sales
-

Seller's Agent in 2018
Carey Greiner
eXp Realty, LLC
(541) 788-8887
3 in this area
25 Total Sales
-

Buyer's Agent in 2018
Michelle Mertins
Knipe Realty ERA Powered
(541) 728-0033
5 in this area
48 Total Sales
Map
Source: Oregon Datashare
MLS Number: 201810881
APN: 115663
- 17167 Downey Rd
- 17138 Downey Rd
- 17109 Elsinore Rd
- 56564 Solar Dr
- 17095 Bakersfield Rd
- 17087 Bakersfield Rd
- 17112 Covina Rd
- 17122 Covina Rd
- 16998 Downey Rd
- 56749 Solar Dr
- 17125 Azusa Rd
- 17156 Azusa Rd
- 17226 Indio Rd
- 17169 Spring River Rd
- 17143 Spring River Rd
- 56675 Stellar Dr
- 56532 Eclipse Dr
- 17133 Spring River Rd
- 17123 Spring River Rd Unit 14
- 17115 Spring River Rd
