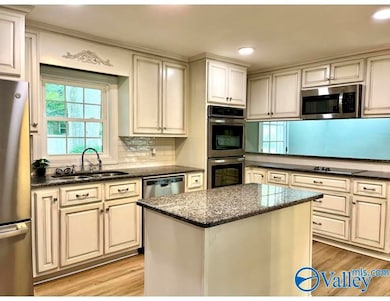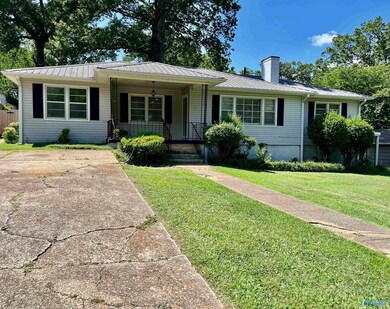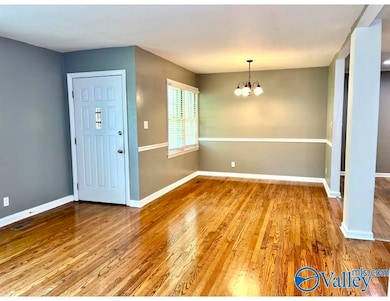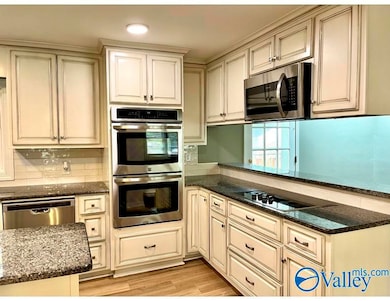
1717 Andre St Florence, AL 35630
Edgemont NeighborhoodEstimated payment $1,594/month
Highlights
- Deck
- No HOA
- Front Porch
- Ranch Style House
- Double Oven
- Central Heating and Cooling System
About This Home
Nestled in the charming Edgemont community in the heart of Florence, this beautifully renovated home offers modern comfort with classic appeal. The updated kitchen features sleek new appliances, stylish finishes, and ample cabinet space—perfect for everyday living and entertaining. Renovated primary and bath. The fully finished basement provides additional living space ideal for a media room, game room, or home office. Enjoy the peaceful surroundings while still being conveniently located near shopping, dining, and local amenities. Seller is also offering a valuable home warranty option.
Home Details
Home Type
- Single Family
Est. Annual Taxes
- $596
Year Built
- Built in 1968
Parking
- No Garage
Home Design
- Ranch Style House
- Brick Exterior Construction
- Slab Foundation
- Vinyl Siding
Interior Spaces
- 2,144 Sq Ft Home
- Wood Burning Fireplace
Kitchen
- Double Oven
- Cooktop
- Microwave
- Dishwasher
Bedrooms and Bathrooms
- 4 Bedrooms
- 3 Full Bathrooms
Basement
- Bedroom in Basement
- Crawl Space
Outdoor Features
- Deck
- Front Porch
Schools
- Florence Elementary School
- Florence High School
Additional Features
- 10,454 Sq Ft Lot
- Central Heating and Cooling System
Community Details
- No Home Owners Association
- Edgemont Subdivision
Listing and Financial Details
- Tax Lot 10,8-
- Assessor Parcel Number 2401021004031000
Map
Home Values in the Area
Average Home Value in this Area
Tax History
| Year | Tax Paid | Tax Assessment Tax Assessment Total Assessment is a certain percentage of the fair market value that is determined by local assessors to be the total taxable value of land and additions on the property. | Land | Improvement |
|---|---|---|---|---|
| 2024 | $596 | $13,480 | $1,220 | $12,260 |
| 2023 | $596 | $1,120 | $1,120 | $0 |
| 2022 | $530 | $12,140 | $0 | $0 |
| 2021 | $460 | $10,700 | $0 | $0 |
| 2020 | $397 | $9,420 | $0 | $0 |
| 2019 | $393 | $9,340 | $0 | $0 |
| 2018 | $331 | $8,080 | $0 | $0 |
| 2017 | $324 | $8,080 | $0 | $0 |
| 2016 | $299 | $7,560 | $0 | $0 |
| 2015 | $363 | $8,860 | $0 | $0 |
| 2014 | $347 | $8,540 | $0 | $0 |
Property History
| Date | Event | Price | Change | Sq Ft Price |
|---|---|---|---|---|
| 07/24/2025 07/24/25 | Pending | -- | -- | -- |
| 07/18/2025 07/18/25 | Price Changed | $279,000 | -0.3% | $130 / Sq Ft |
| 07/03/2025 07/03/25 | For Sale | $279,900 | -- | $131 / Sq Ft |
Purchase History
| Date | Type | Sale Price | Title Company |
|---|---|---|---|
| Warranty Deed | -- | -- |
Mortgage History
| Date | Status | Loan Amount | Loan Type |
|---|---|---|---|
| Open | $106,000 | New Conventional |
Similar Homes in Florence, AL
Source: ValleyMLS.com
MLS Number: 21893263
APN: 24-01-02-1-004-031.000
- 1709 Hermitage Dr
- 1818 Hermitage Dr
- 1818 Tune Ave
- 1824 Tune Ave
- 1325 Duntreath Cir
- 1931 Hermitage Dr
- 1605 Winston St
- 001 Veterans Dr
- 217 Westmeade Ct
- 213 William Ct
- 205 Heather Ct
- 0 Helton Dr
- 1914 Hickory Hills Rd
- 548 Malone Cir
- 561 Malone Cir
- 213 Laura Ct
- 107 Catherine Ct
- 1942 Charlotte Ct
- 1384 James St
- 1202 Bradshaw Dr






