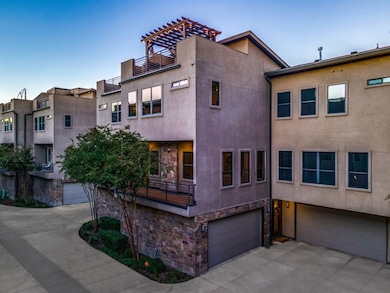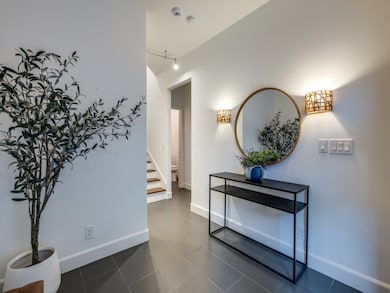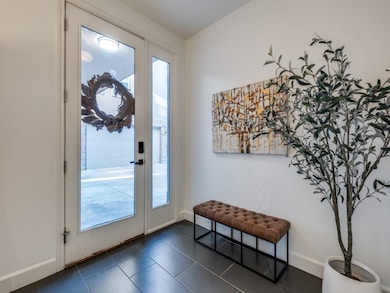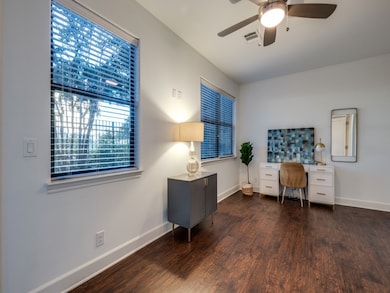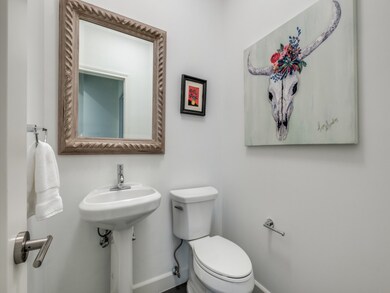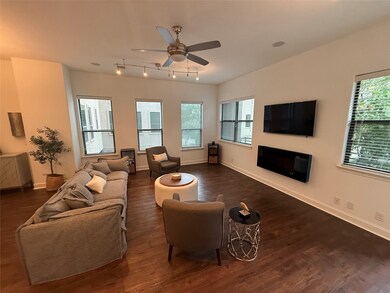1717 Annex Ave Unit 102 Dallas, TX 75204
Old East Dallas NeighborhoodEstimated payment $4,333/month
Highlights
- Rooftop Deck
- 1.83 Acre Lot
- Dual Staircase
- Gated Community
- Open Floorplan
- Contemporary Architecture
About This Home
Discover modern living in this stylish townhome located in the heart of East Village, one of Dallas' most vibrant neighborhoods. This thoughtfully designed, freshly painted 3-story home offers a seamless blend of comfort and contemporary flair. The first floor welcomes you with a flexible guest suite or home office, complete with its own bath and access to a private patio. Upstairs, enjoy a spacious open-concept living, dining, and kitchen area ideal for entertaining complete with a high-end Bertazzoni oven. The third floor features a luxurious primary suite with a large walk-in closet, recently remodeled bathroom including over-sized shower and elegant finishes. Plus a secondary bedroom with a recently remodeled full bath including a tub-shower combo. Both bedrooms are outfitted with remote-controlled blackout shades and rich wood flooring. Step up to the fourth-floor rooftop deck and relax under the custom wood-stained pergola with string lighting, where you'll enjoy stunning views of Downtown Dallas. Additional highlights include engineered wood and luxury vinyl flooring, Vivint smart home and security system, and a 240-volt garage outlet for EV charging. Located in a small gated community just minutes from Uptown, the Arts District, White Rock Lake, Downtown, Lower Greenville, and the shops and restaurants along Ross Avenue. A rare opportunity for elevated urban living!
Listing Agent
Competitive Edge Realty LLC Brokerage Phone: 972-896-6066 License #0742339 Listed on: 07/08/2025

Property Details
Home Type
- Condominium
Est. Annual Taxes
- $13,961
Year Built
- Built in 2014
Lot Details
- Wrought Iron Fence
- Perimeter Fence
- Aluminum or Metal Fence
HOA Fees
- $380 Monthly HOA Fees
Parking
- 2 Car Direct Access Garage
- Single Garage Door
- Garage Door Opener
- Additional Parking
Home Design
- Contemporary Architecture
- Slab Foundation
- Composition Roof
- Concrete Roof
- Stucco
Interior Spaces
- 2,154 Sq Ft Home
- 3-Story Property
- Open Floorplan
- Dual Staircase
- Ceiling Fan
- Decorative Fireplace
- Electric Fireplace
Kitchen
- Gas Oven
- Gas Cooktop
- Dishwasher
- Wine Cooler
- Kitchen Island
- Disposal
Flooring
- Engineered Wood
- Ceramic Tile
- Luxury Vinyl Plank Tile
Bedrooms and Bathrooms
- 3 Bedrooms
- Walk-In Closet
- Double Vanity
Home Security
- Home Security System
- Security Gate
Outdoor Features
- Balcony
- Rooftop Deck
- Patio
Schools
- Chavez Elementary School
- North Dallas High School
Utilities
- Zoned Heating and Cooling
- Heating System Uses Natural Gas
- Vented Exhaust Fan
- Underground Utilities
- Gas Water Heater
- High Speed Internet
- Cable TV Available
Listing and Financial Details
- Legal Lot and Block 5 / A/651
- Assessor Parcel Number 00C09880000100102
Community Details
Overview
- Association fees include all facilities, management, insurance, ground maintenance, pest control, trash
- Fletcher Community Partners Association
- Cityscape Plaza Twnhms Condo B Subdivision
- Electric Vehicle Charging Station
Security
- Gated Community
- Fire and Smoke Detector
Map
Home Values in the Area
Average Home Value in this Area
Tax History
| Year | Tax Paid | Tax Assessment Tax Assessment Total Assessment is a certain percentage of the fair market value that is determined by local assessors to be the total taxable value of land and additions on the property. | Land | Improvement |
|---|---|---|---|---|
| 2025 | $10,368 | $528,450 | $146,200 | $382,250 |
| 2024 | $10,368 | $624,660 | $146,200 | $478,460 |
| 2023 | $10,368 | $581,580 | $125,310 | $456,270 |
| 2022 | $14,542 | $581,580 | $125,310 | $456,270 |
| 2021 | $11,933 | $452,340 | $104,430 | $347,910 |
| 2020 | $12,271 | $452,340 | $83,540 | $368,800 |
| 2019 | $12,870 | $452,340 | $83,540 | $368,800 |
| 2018 | $11,421 | $420,030 | $73,100 | $346,930 |
| 2017 | $10,133 | $372,640 | $73,100 | $299,540 |
| 2016 | $10,016 | $368,330 | $62,660 | $305,670 |
Property History
| Date | Event | Price | List to Sale | Price per Sq Ft |
|---|---|---|---|---|
| 10/26/2025 10/26/25 | Price Changed | $529,999 | -1.9% | $246 / Sq Ft |
| 09/29/2025 09/29/25 | Price Changed | $539,999 | -3.6% | $251 / Sq Ft |
| 09/18/2025 09/18/25 | Price Changed | $559,999 | -2.6% | $260 / Sq Ft |
| 08/21/2025 08/21/25 | Price Changed | $574,999 | -1.7% | $267 / Sq Ft |
| 07/29/2025 07/29/25 | Price Changed | $585,000 | -1.7% | $272 / Sq Ft |
| 07/08/2025 07/08/25 | For Sale | $595,000 | -- | $276 / Sq Ft |
Purchase History
| Date | Type | Sale Price | Title Company |
|---|---|---|---|
| Deed | -- | Capital Title |
Mortgage History
| Date | Status | Loan Amount | Loan Type |
|---|---|---|---|
| Open | $358,320 | New Conventional |
Source: North Texas Real Estate Information Systems (NTREIS)
MLS Number: 20991966
APN: 00C09880000100102
- 1717 Annex Ave Unit 103
- 4526 Munger Ave
- 4620 Munger Ave Unit 107
- 1612 Grigsby Ave Unit 102
- 1920 Dowgate Ct
- 4640 Munger Ave Unit 102
- 1515 Holly Ave
- 4575 Virginia Ave
- 1502 Holly Ave
- 1901 N Carroll Ave Unit 103
- 1901 N Carroll Ave Unit 105
- 1504 Holly Ave
- 1922 Annex Ave
- 1510 N Carroll Ave
- 4633 Virginia Ave Unit 103
- 4406 Munger Ave Unit 1
- 4709 Virginia Ave Unit 3
- 4709 Virginia Ave Unit 4
- 4709 Virginia Ave Unit 2
- 4593 Virginia Ave
- 1801 Annex Ave Unit 403
- 4619 Ross Ave Unit 118
- 4519 San Jacinto St Unit 106
- 4519 San Jacinto St Unit 104
- 4519 San Jacinto St Unit 105
- 4519 San Jacinto St Unit 101
- 4600 Ross Ave
- 4526 Munger Ave Unit 204
- 4526 Munger Ave Unit 208
- 4526 Munger Ave Unit 202
- 4526 Munger Ave Unit 104
- 1906 Annex Ave
- 4618 San Jacinto St Unit B
- 1519 Annex Ave
- 4620 San Jacinto St Unit C
- 1909 California Dr Unit ID1019615P
- 4517 Munger Ave Unit 106
- 1612 Grigsby Ave Unit 102
- 1612 Grigsby Ave Unit 101
- 4701 San Jacinto St Unit 103

