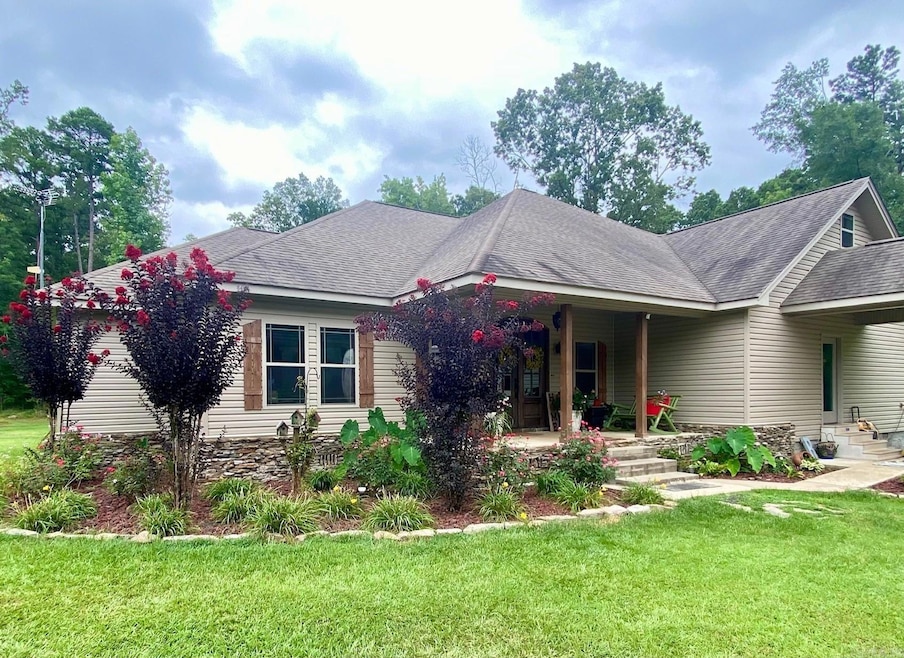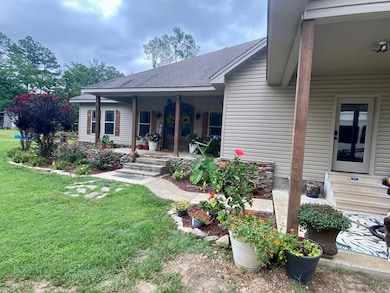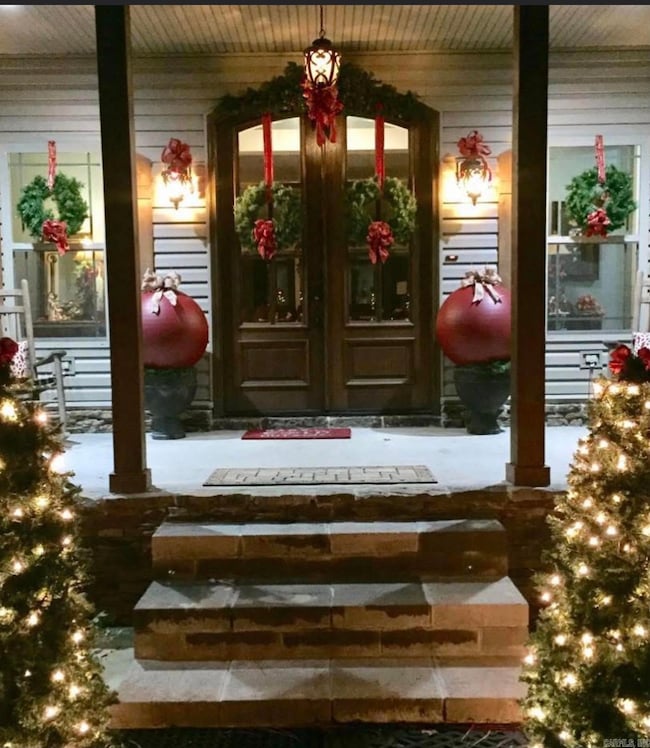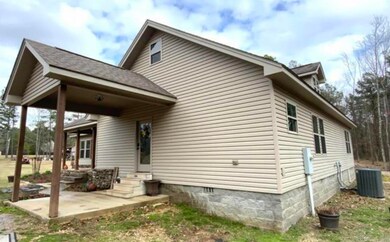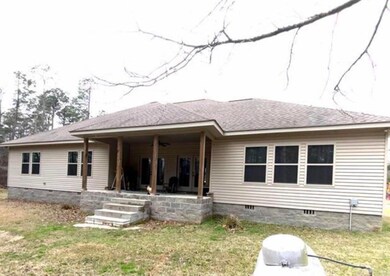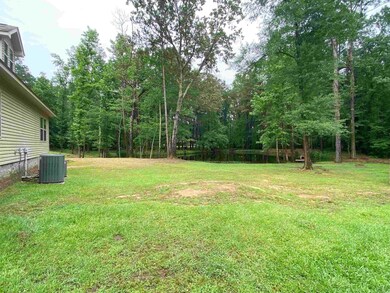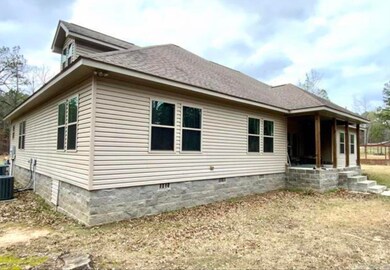
1717 Bradley 25 Rd N Warren, AR 71671
Estimated payment $2,410/month
Highlights
- All Bedrooms Downstairs
- Traditional Architecture
- Whirlpool Bathtub
- Deck
- Wood Flooring
- Great Room
About This Home
House and 6 acres located approx. 1 mile from City limits and the bypass. Property includes a beautiful pond, raised garden, and fire pit for your outdoors enjoyment. Interior has 9 ft ceilings, a beautiful stone fireplace, all custom cabinets with granite counter tops. The kitchen has Knotty Alder cabinets, with all the pull outs and extras you could hope for. All kitchen appliances stay, washer and dryer can stay if wanted. Main bedroom and bathroom has a large walk in closet, custom tile walk in shower, jacuzzi garden tub, double sinks, and a makeup area with extra electric outlets. This bathroom has it's own water heater for quick hot water that never ends (on demand water heater). There is a study downstairs off the foyer. A half bath and a laundry room off the mudroom. All bedrooms are downstairs and large enough for kings size beds and large furniture. Everyone has their own full bathroom and walk in closet. There is a game room upstairs with a pool table that can stay. Walk in floored attic for extra storage. Landscaping is easy to maintain. Sit on your back porch, or by the firepit, and watch the ducks on the pond, or go fishing in your own back yard.
Home Details
Home Type
- Single Family
Est. Annual Taxes
- $1,850
Year Built
- Built in 2014
Lot Details
- 6 Acre Lot
- Level Lot
Home Design
- Traditional Architecture
- Ridge Vents on the Roof
- Composition Roof
- Metal Siding
- Stone Exterior Construction
Interior Spaces
- 3,208 Sq Ft Home
- 1.5-Story Property
- Central Vacuum
- Wired For Data
- Ceiling Fan
- Wood Burning Fireplace
- Gas Log Fireplace
- Low Emissivity Windows
- Insulated Windows
- Insulated Doors
- Great Room
- Formal Dining Room
- Home Office
- Game Room
- Crawl Space
- Attic Floors
Kitchen
- Built-In Convection Oven
- Electric Range
- Stove
- Microwave
- Freezer
- Dishwasher
- Granite Countertops
- Disposal
Flooring
- Wood
- Carpet
- Tile
Bedrooms and Bathrooms
- 3 Bedrooms
- All Bedrooms Down
- Walk-In Closet
- Whirlpool Bathtub
- Walk-in Shower
Laundry
- Laundry Room
- Washer Hookup
Parking
- 2 Car Garage
- Parking Pad
Eco-Friendly Details
- Energy-Efficient Insulation
Outdoor Features
- Deck
- Porch
Utilities
- High Efficiency Air Conditioning
- Central Heating and Cooling System
- Butane Gas
- Tankless Water Heater
- Septic System
Map
Home Values in the Area
Average Home Value in this Area
Tax History
| Year | Tax Paid | Tax Assessment Tax Assessment Total Assessment is a certain percentage of the fair market value that is determined by local assessors to be the total taxable value of land and additions on the property. | Land | Improvement |
|---|---|---|---|---|
| 2024 | $500 | $44,600 | $1,120 | $43,480 |
| 2023 | $1,845 | $44,600 | $1,120 | $43,480 |
| 2022 | $1,895 | $44,600 | $1,120 | $43,480 |
| 2021 | $1,853 | $44,600 | $1,120 | $43,480 |
| 2020 | $1,552 | $44,600 | $1,120 | $43,480 |
| 2019 | $1,645 | $35,830 | $1,120 | $34,710 |
| 2018 | $1,295 | $35,830 | $1,120 | $34,710 |
Property History
| Date | Event | Price | Change | Sq Ft Price |
|---|---|---|---|---|
| 06/17/2025 06/17/25 | For Sale | $405,000 | 0.0% | $126 / Sq Ft |
| 06/17/2025 06/17/25 | Price Changed | $405,000 | -1.2% | $126 / Sq Ft |
| 06/01/2025 06/01/25 | Off Market | $410,000 | -- | -- |
| 04/02/2025 04/02/25 | For Sale | $410,000 | 0.0% | $128 / Sq Ft |
| 04/01/2025 04/01/25 | Off Market | $410,000 | -- | -- |
| 02/19/2025 02/19/25 | Price Changed | $410,000 | -1.2% | $128 / Sq Ft |
| 01/09/2025 01/09/25 | For Sale | $415,000 | -- | $129 / Sq Ft |
Similar Homes in Warren, AR
Source: Cooperative Arkansas REALTORS® MLS
MLS Number: 25001645
APN: 010-14044-005
- 1717 Bradley Road 25 N
- 177 Industrial Park Dr
- 000 Us Highway 278
- 138 Bradley 274 Rd
- TBD Pierson St
- 807 S Martin St
- 805 S Martin St
- 910 Highway 8
- 44 Bradley Ct
- 1.41 acre Berry St
- 207 W Central St
- 203 W Central St
- 104 Wheeler St
- 201 Arkansas St
- 306 Park Ln
- 911 W Pine St
- 103 W Shields St
- 413 S Myrtle St
- 702 W Pine St
- 29-13-10 Judge Roberts
