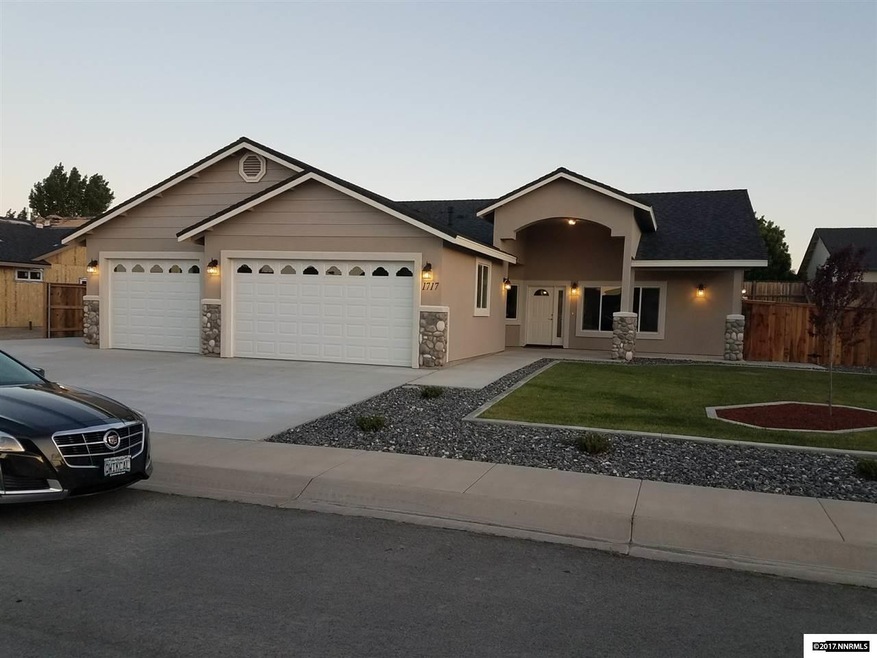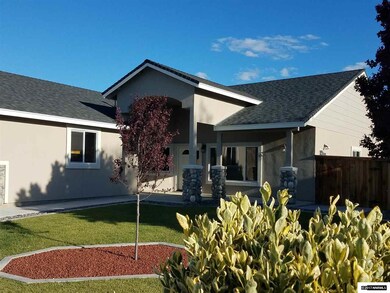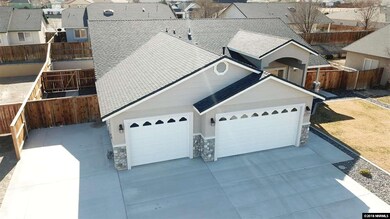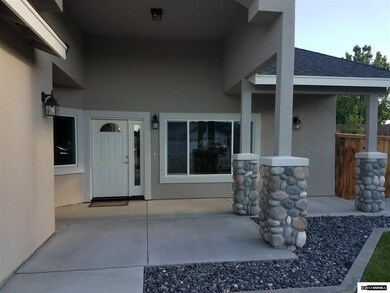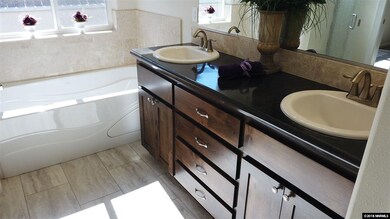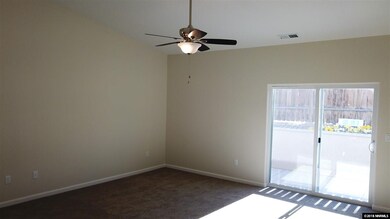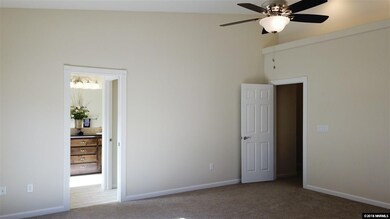
1717 Bunker Ct Fernley, NV 89408
Highlights
- Jetted Tub in Primary Bathroom
- Great Room
- 3 Car Attached Garage
- High Ceiling
- Cul-De-Sac
- Double Pane Windows
About This Home
As of July 2018Custom Built home by Cal Investment Properties, a local builder with a great reputation. This very inviting floor plan has 4 Bedrooms, 2 Full Bathrooms, along with another Half Bath in 2441 sq.ft. The open plan Kitchen, Dining, Living Room is set up perfectly for entertaining, or just enjoying an evening in front of the fire. The cabinets in the Kitchen are so well thought out and executed that they seem to anticipate your every need, all with soft close technology, and the newest storage features., The large Master Bedroom and Bathroom are sure to delight with vaulted ceilings and dramatically lit plant shelves in the bedroom, and a jetted tub separate from the walk in shower in the Bathroom. Just outside the Master Bedroom is a secluded patio area perfect for a spa/hot tub, and there is already a wired outlet set up for it there. The completely finished and insulated Garage will keep your vehicles happy, while the low maintenance yard does the same for you. Schedule a showing today!
Last Agent to Sell the Property
1st Option Realty License #B.143383 Listed on: 05/18/2017
Last Buyer's Agent
Barbara Garafola
Coldwell Banker Select Fernley License #S.47221
Home Details
Home Type
- Single Family
Est. Annual Taxes
- $365
Year Built
- Built in 2017
Lot Details
- 8,712 Sq Ft Lot
- Cul-De-Sac
- Dog Run
- Back Yard Fenced
- Landscaped
- Level Lot
- Front and Back Yard Sprinklers
- Sprinklers on Timer
- Property is zoned NR1, Non Rural Res 6000SF
HOA Fees
- $8 Monthly HOA Fees
Parking
- 3 Car Attached Garage
- Garage Door Opener
Home Design
- Slab Foundation
- Pitched Roof
- Shingle Roof
- Composition Roof
- Stick Built Home
- Stucco
Interior Spaces
- 2,441 Sq Ft Home
- 1-Story Property
- High Ceiling
- Ceiling Fan
- Gas Log Fireplace
- Double Pane Windows
- Low Emissivity Windows
- Vinyl Clad Windows
- Great Room
- Living Room with Fireplace
- Combination Dining and Living Room
- Fire and Smoke Detector
Kitchen
- Breakfast Bar
- Built-In Oven
- Gas Cooktop
- Microwave
- Dishwasher
- No Kitchen Appliances
- Kitchen Island
- Disposal
Flooring
- Carpet
- Tile
- Vinyl
Bedrooms and Bathrooms
- 4 Bedrooms
- Walk-In Closet
- Dual Sinks
- Jetted Tub in Primary Bathroom
- Primary Bathroom includes a Walk-In Shower
Laundry
- Laundry Room
- Laundry Cabinets
- Shelves in Laundry Area
Outdoor Features
- Patio
- Barbecue Stubbed In
Schools
- East Valley Elementary School
- Silverland Middle School
- Fernley High School
Utilities
- Refrigerated Cooling System
- Forced Air Heating and Cooling System
- Heating System Uses Natural Gas
- Gas Water Heater
- Cable TV Available
Community Details
- First Service Residential Association, Phone Number (775) 624-8805
- The community has rules related to covenants, conditions, and restrictions
Listing and Financial Details
- Home warranty included in the sale of the property
- Assessor Parcel Number 02053477
Ownership History
Purchase Details
Home Financials for this Owner
Home Financials are based on the most recent Mortgage that was taken out on this home.Purchase Details
Home Financials for this Owner
Home Financials are based on the most recent Mortgage that was taken out on this home.Similar Homes in Fernley, NV
Home Values in the Area
Average Home Value in this Area
Purchase History
| Date | Type | Sale Price | Title Company |
|---|---|---|---|
| Bargain Sale Deed | $375,000 | Ticor Title Of Nevada Inc | |
| Bargain Sale Deed | $60,514 | None Available |
Mortgage History
| Date | Status | Loan Amount | Loan Type |
|---|---|---|---|
| Open | $217,500 | New Conventional | |
| Closed | $176,000 | New Conventional | |
| Previous Owner | $13,000 | Purchase Money Mortgage |
Property History
| Date | Event | Price | Change | Sq Ft Price |
|---|---|---|---|---|
| 05/02/2025 05/02/25 | For Sale | $489,000 | +30.4% | $200 / Sq Ft |
| 07/12/2018 07/12/18 | Sold | $375,000 | -3.8% | $154 / Sq Ft |
| 06/04/2018 06/04/18 | Pending | -- | -- | -- |
| 05/16/2018 05/16/18 | For Sale | $389,900 | +4.0% | $160 / Sq Ft |
| 05/15/2018 05/15/18 | Off Market | $375,000 | -- | -- |
| 05/18/2017 05/18/17 | For Sale | $389,900 | -- | $160 / Sq Ft |
Tax History Compared to Growth
Tax History
| Year | Tax Paid | Tax Assessment Tax Assessment Total Assessment is a certain percentage of the fair market value that is determined by local assessors to be the total taxable value of land and additions on the property. | Land | Improvement |
|---|---|---|---|---|
| 2024 | $5,971 | $162,412 | $38,500 | $123,911 |
| 2023 | $5,971 | $153,950 | $38,500 | $115,450 |
| 2022 | $5,137 | $144,453 | $38,500 | $105,953 |
| 2021 | $4,812 | $136,257 | $33,250 | $103,007 |
| 2020 | $4,484 | $131,224 | $33,250 | $97,974 |
| 2019 | $4,245 | $116,790 | $22,750 | $94,040 |
| 2018 | $4,067 | $109,056 | $17,500 | $91,556 |
| 2017 | $3,953 | $103,493 | $12,250 | $91,243 |
| 2016 | $365 | $4,380 | $4,380 | $0 |
| 2015 | $387 | $4,380 | $4,380 | $0 |
| 2014 | $385 | $4,380 | $4,380 | $0 |
Agents Affiliated with this Home
-
Eric Stanger

Seller's Agent in 2025
Eric Stanger
RE/MAX
(775) 745-6648
104 Total Sales
-
Dana Uhlhorn

Seller's Agent in 2018
Dana Uhlhorn
1st Option Realty
(775) 835-4515
28 Total Sales
-
B
Buyer's Agent in 2018
Barbara Garafola
Coldwell Banker Select Fernley
Map
Source: Northern Nevada Regional MLS
MLS Number: 170006792
APN: 020-534-77
- 1717 Bunker Ct
- 1724 Pro Ct
- 372 Kim Ct
- 240 Mary Lou Ln
- 441 Dog Leg Dr
- 342 Bens Way
- 239 Mary Lou Ln
- 337 Bens Way
- 298 Fallen Leaf Ln
- 1820 Bogie Ct
- 279 Jordan Ct
- 191 Desert Springs Ln
- 203 Mary Lou Ln
- 1129 Dixie Ln
- 627 Wedge Ln
- 1510 Tee Ct
- 158 Desert Springs Ln
- 137 Desert Lakes Dr
- 131 Desert Lakes Dr
- 103 Desert Lakes Dr
