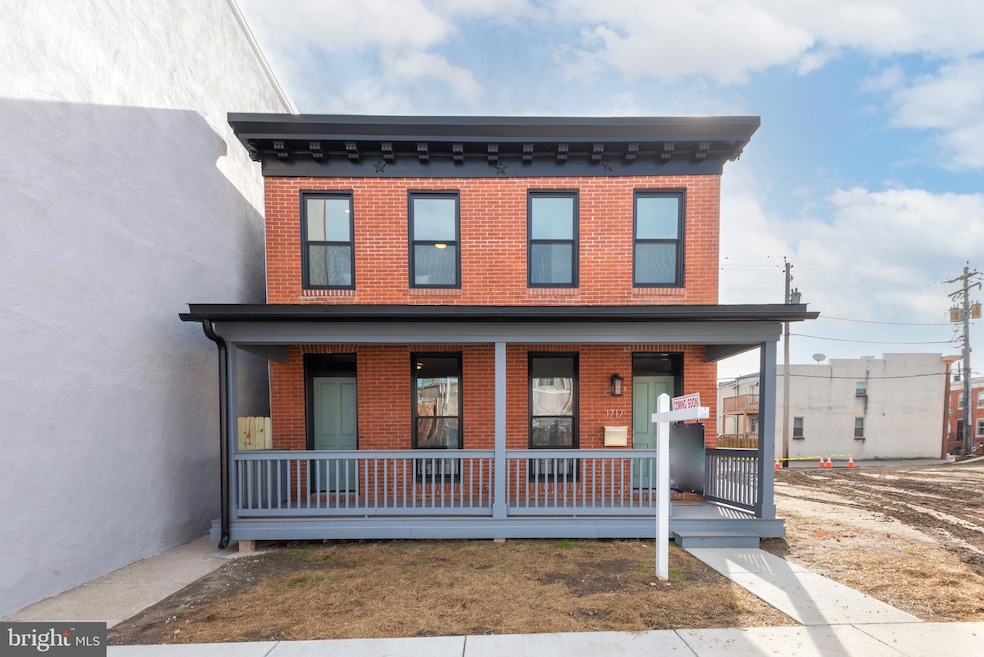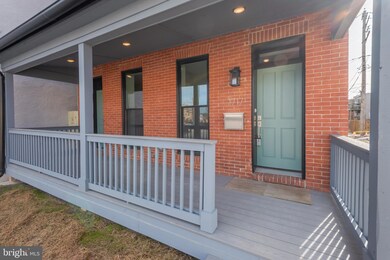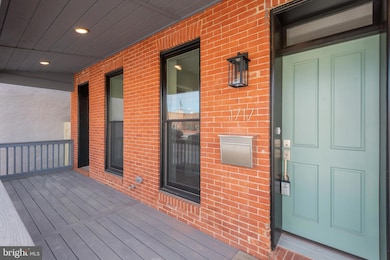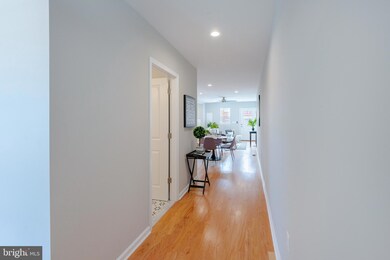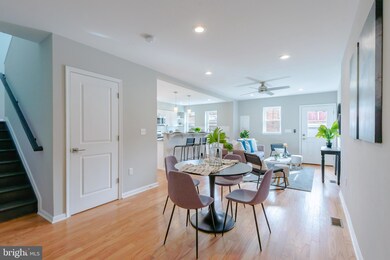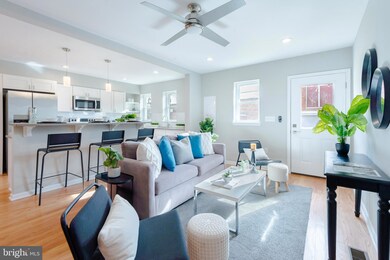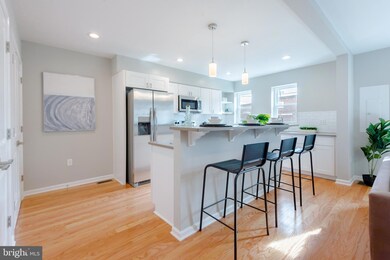
1717 E Biddle St Baltimore, MD 21213
Broadway East NeighborhoodAbout This Home
As of March 2023Did you know that $17,500 could be available to you towards your down payment & closing costs on this & neighboring properties from our lender partner? AND it can be stacked with a CHAP Tax Credit, Live Near Your Work (LNYW), 10K from V2V, & various other grants depending on your qualifications.
This stunning, detached home in Baltimore City has been completely renovated in 2022/2023 & is just a short walk to Johns Hopkins & an even a shorter walk to Eager Park.
Inside you'll find that every part of the home has been completely rebuilt & brand NEW - including framing, new hardwoods throughout, carpeting, large windows, quartz countertops, cabinets, stainless steel appliances, recessed lighting, skylight, all of the electric, plumbing, HVAC, water heater, roof, deck, driveway, front porch, enclosed yard & more!
A bright & open main level adds to the modern charm, where you'll find an eat-in kitchen joined with a spacious living room & dining room. The main level also contains an expansive full-wall pantry, access to the enclosed rear yard/parking, a full bath, & a main-level bedroom (or office space)!
The 2nd floor of the home has 3 luxurious bedrooms with large closets, a full bath with beautiful tile work, & laundry. The Upper level primary suite is equipped with its own private ensuite bath as well!
Don't miss the parking pad in the rear or the private/enclosed yard - the whole package!
With all of the possible grants available to you, it truly makes this newly renovated, one-of-a-kind home extremely affordable. You don't want to miss it!!!
Last Agent to Sell the Property
Keller Williams Legacy License #318128 Listed on: 01/25/2023

Home Details
Home Type
Single Family
Est. Annual Taxes
$298
Year Built | Renovated
1890 | 2022
Lot Details
0
Listing Details
- Property Type: Residential
- Structure Type: Detached
- Architectural Style: Colonial
- Ownership: Fee Simple
- New Construction: No
- Story List: Lower 1, Main, Upper 1
- Year Built: 1890
- Year Renovated: 2022
- Automatically Close On Close Date: No
- Remarks Public: Did you know that $17,500 could be available to you towards your down payment & closing costs on this & neighboring properties from our lender partner? AND it can be stacked with a CHAP Tax Credit, Live Near Your Work (LNYW), 10K from V2V, & various other grants depending on your qualifications. This stunning, detached home in Baltimore City has been completely renovated in 2022/2023 & is just a short walk to Johns Hopkins & an even a shorter walk to Eager Park. Inside you'll find that every part of the home has been completely rebuilt & brand NEW - including framing, new hardwoods throughout, carpeting, large windows, quartz countertops, cabinets, stainless steel appliances, recessed lighting, skylight, all of the electric, plumbing, HVAC, water heater, roof, deck, driveway, front porch, enclosed yard & more! A bright & open main level adds to the modern charm, where you'll find an eat-in kitchen joined with a spacious living room & dining room. The main level also contains an expansive full-wall pantry, access to the enclosed rear yard/parking, a full bath, & a main-level bedroom (or office space)! The 2nd floor of the home has 3 luxurious bedrooms with large closets, a full bath with beautiful tile work, & laundry. The Upper level primary suite is equipped with its own private ensuite bath as well! Don't miss the parking pad in the rear or the private/enclosed yard - the whole package! With all of the possible grants available to you, it truly makes this newly renovated, one-of-a-kind home extremely affordable. You don't want to miss it!!!
- Special Features: NewHome
- Property Sub Type: Detached
Interior Features
- Appliances: Built-In Microwave, Dishwasher, Disposal, Dryer - Electric, Energy Star Dishwasher, Energy Star Refrigerator, Exhaust Fan
- Flooring Type: Hardwood, Carpet, Ceramic Tile
- Interior Amenities: Ceiling Fan(s), Combination Dining/Living, Dining Area, Family Room Off Kitchen, Floor Plan - Open, Kitchen - Eat-In, Kitchen - Island, Pantry, Recessed Lighting, Upgraded Countertops, Walk-In Closet(s), Wood Floors
- Window Features: Double Pane, Energy Efficient, Replacement
- Fireplace: No
- Wall Ceiling Types: High
- Foundation Details: Brick/Mortar, Concrete Perimeter, Crawl Space
- Levels Count: 3
- Room List: Living Room, Dining Room, Primary Bedroom, Bedroom 2, Bedroom 3, Bedroom 4, Kitchen, Basement, Laundry, Primary Bathroom, Full Bath
- Basement: Yes
- Basement Type: Unfinished
- Laundry Type: Hookup, Upper Floor
- Total Sq Ft: 2344
- Living Area Sq Ft: 1966
- Price Per Sq Ft: 200.92
- Above Grade Finished Sq Ft: 1966
- Below Grade Sq Ft: 378
- Total Below Grade Sq Ft: 378
- Above Grade Finished Area Units: Square Feet
- Street Number Modifier: 1717
Beds/Baths
- Bedrooms: 4
- Main Level Bedrooms: 1
- Total Bathrooms: 3
- Full Bathrooms: 3
- Main Level Bathrooms: 1.00
- Upper Level Bathrooms: 2
- Upper Level Bathrooms: 2.00
- Main Level Full Bathrooms: 1
- Upper Level Full Bathrooms: 2
Exterior Features
- Other Structures: Above Grade, Below Grade
- Construction Materials: Brick
- Exterior Features: Exterior Lighting, Flood Lights, Street Lights
- Road Surface Type: Black Top
- Roof: Flat, Rubber
- Water Access: No
- Waterfront: No
- Water Oriented: No
- Pool: No Pool
- Tidal Water: No
- Water View: No
Garage/Parking
- Garage: No
- Parking Features: Concrete Driveway
- Total Garage And Parking Spaces: 1
- Type Of Parking: Off Street, Driveway
- Number of Spaces in Driveway: 1
Utilities
- Central Air Conditioning: Yes
- Cooling Fuel: Electric
- Cooling Type: Central A/C, Programmable Thermostat, Ceiling Fan(s)
- Heating Fuel: Electric
- Heating Type: Central, Programmable Thermostat
- Heating: Yes
- Hot Water: Electric
- Security: Smoke Detector, Carbon Monoxide Detector(s)
- Sewer/Septic System: Public Sewer
- Water Source: Public
- Municipal Trash: Yes
Condo/Co-op/Association
- Condo Co-Op Association: No
- HOA: No
- Senior Community: No
- Association Recreation Fee: No
Schools
- School District: BALTIMORE CITY PUBLIC SCHOOLS
- School District Key: 121137830454
- School District Source: Listing Agent
Green Features
- Clean Green Assessed: No
Lot Info
- Fencing: Privacy, Rear, Wood
- Improvement Assessed Value: 4000.00
- Land Assessed Value: 2000.00
- Land Use Code: E
- Lot Features: Front Yard, Rear Yard
- Lot Size Acres: 0.05
- Lot Size Units: Square Feet
- Lot Sq Ft: 2178.00
- Outdoor Living Structures: Deck(s), Porch(es)
- Property Condition: Excellent
- Year Assessed: 2022
- Zoning: R-8
- In City Limits: Yes
Rental Info
- Ground Rent Exists: No
- Lease Considered: No
- Vacation Rental: No
- Property Manager: No
Tax Info
- Assessor Parcel Number: 12926103
- Tax Annual Amount: 708.00
- Assessor Parcel Number: 0308121548 034
- Tax Lot: 034
- County Tax Payment Frequency: Annually
- Tax Year: 2022
- Close Date: 03/08/2023
MLS Schools
- School District Name: BALTIMORE CITY PUBLIC SCHOOLS
Ownership History
Purchase Details
Home Financials for this Owner
Home Financials are based on the most recent Mortgage that was taken out on this home.Purchase Details
Purchase Details
Similar Homes in Baltimore, MD
Home Values in the Area
Average Home Value in this Area
Purchase History
| Date | Type | Sale Price | Title Company |
|---|---|---|---|
| Deed | $395,000 | Fidelity National Title | |
| Deed | -- | -- | |
| Deed | -- | None Available |
Mortgage History
| Date | Status | Loan Amount | Loan Type |
|---|---|---|---|
| Open | $409,220 | New Conventional |
Property History
| Date | Event | Price | Change | Sq Ft Price |
|---|---|---|---|---|
| 07/12/2025 07/12/25 | For Sale | $429,900 | +8.8% | $219 / Sq Ft |
| 03/08/2023 03/08/23 | Sold | $395,000 | 0.0% | $201 / Sq Ft |
| 02/07/2023 02/07/23 | Pending | -- | -- | -- |
| 01/25/2023 01/25/23 | For Sale | $395,000 | -- | $201 / Sq Ft |
Tax History Compared to Growth
Tax History
| Year | Tax Paid | Tax Assessment Tax Assessment Total Assessment is a certain percentage of the fair market value that is determined by local assessors to be the total taxable value of land and additions on the property. | Land | Improvement |
|---|---|---|---|---|
| 2025 | $298 | $383,700 | $60,000 | $323,700 |
| 2024 | $298 | $265,800 | $0 | $0 |
| 2023 | $18 | $16,200 | $3,000 | $13,200 |
| 2022 | $142 | $6,000 | $2,000 | $4,000 |
| 2021 | $118 | $5,000 | $0 | $0 |
| 2020 | $0 | $4,000 | $0 | $0 |
| 2019 | $0 | $3,000 | $1,000 | $2,000 |
| 2018 | $0 | $3,000 | $1,000 | $2,000 |
| 2017 | $71 | $3,000 | $0 | $0 |
| 2016 | -- | $15,000 | $0 | $0 |
| 2015 | -- | $14,700 | $0 | $0 |
| 2014 | -- | $14,400 | $0 | $0 |
Agents Affiliated with this Home
-
Audrey Rozier

Seller's Agent in 2025
Audrey Rozier
Keller Williams Flagship
(443) 233-1593
1 in this area
87 Total Sales
-
Kim Barton

Seller's Agent in 2023
Kim Barton
Keller Williams Legacy
(443) 418-6491
20 in this area
368 Total Sales
Map
Source: Bright MLS
MLS Number: MDBA2067426
APN: 1548-034
- 1110 Mcdonogh St
- 1753 E Preston St
- 1705 E Chase St
- 1630 E Biddle St
- 1628 E Biddle St
- 1311 N Wolfe St
- 1401 N Broadway
- 1403 N Broadway
- 1406 N Broadway
- 1744 Llewelyn Ave
- 1519 E Chase St
- 1517 E Chase St
- 2012 E Preston St
- 1725 E Oliver St
- 1515 E Chase St
- 1743 E Oliver St
- 1715 E Oliver St
- 1414 N Bethel St
- 2025 E Preston St
- 1501 N Broadway
