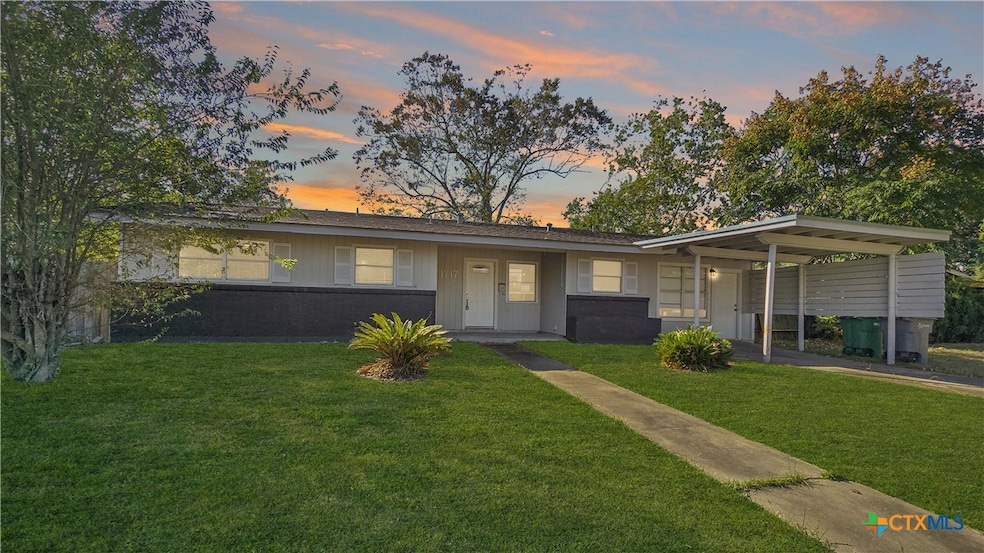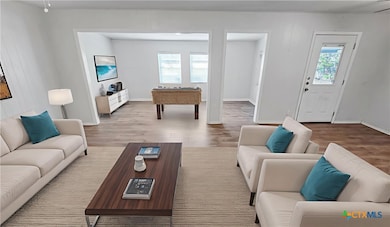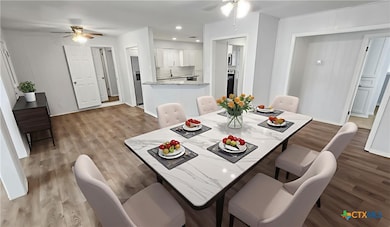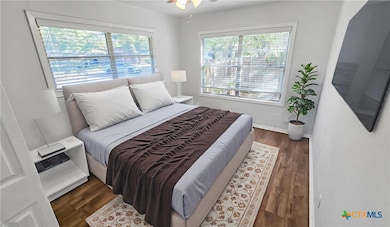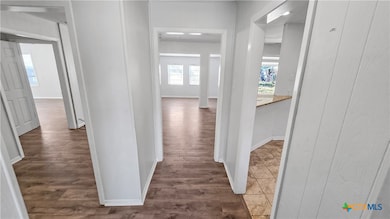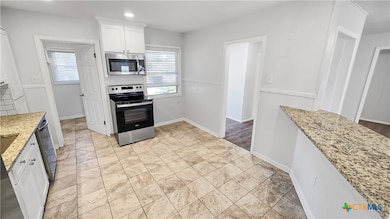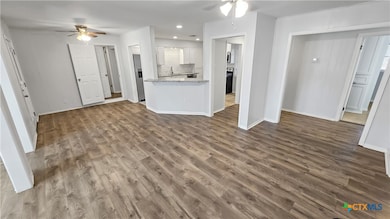
1717 E Mesquite Ln Victoria, TX 77901
Estimated payment $1,244/month
Highlights
- Hot Property
- Granite Countertops
- Porch
- Traditional Architecture
- No HOA
- Breakfast Bar
About This Home
Welcome home to 1717 E Mesquite Lane — a charming 4-bedroom, 2-bath residence offering comfort, style, and functionality in the heart of Victoria. Step inside to a bright, open layout featuring a spacious living area and a thoughtfully designed kitchen with a breakfast counter that’s perfect for casual dining or morning coffee. The primary suite provides a relaxing retreat with a private bath and ample closet space, while secondary bedrooms offer versatility for family, guests, or a home office. Enjoy gatherings in the large backyard with plenty of room for entertaining, gardening, or play. Conveniently located near schools, parks, and local amenities, this inviting home blends warmth and practicality in a quiet, established neighborhood.
Listing Agent
Side, Inc. Brokerage Phone: 713-854-1705 License #0752899 Listed on: 11/08/2025
Home Details
Home Type
- Single Family
Est. Annual Taxes
- $3,866
Year Built
- Built in 1956
Lot Details
- 10,751 Sq Ft Lot
- Wood Fence
Parking
- 1 Attached Carport Space
Home Design
- Traditional Architecture
- Slab Foundation
Interior Spaces
- 1,856 Sq Ft Home
- Property has 1 Level
- Ceiling Fan
- Concrete Flooring
- Laundry Room
Kitchen
- Breakfast Bar
- Electric Range
- Dishwasher
- Granite Countertops
Bedrooms and Bathrooms
- 4 Bedrooms
- 2 Full Bathrooms
Utilities
- Central Heating and Cooling System
- Above Ground Utilities
- Phone Available
- Cable TV Available
Additional Features
- Porch
- City Lot
Community Details
- No Home Owners Association
- Woodlawn Subdivision
Listing and Financial Details
- Legal Lot and Block 9 / 4
- Assessor Parcel Number 65830
Map
Home Values in the Area
Average Home Value in this Area
Tax History
| Year | Tax Paid | Tax Assessment Tax Assessment Total Assessment is a certain percentage of the fair market value that is determined by local assessors to be the total taxable value of land and additions on the property. | Land | Improvement |
|---|---|---|---|---|
| 2025 | $3,866 | $207,480 | $41,400 | $166,080 |
| 2024 | $3,866 | $207,160 | $37,740 | $169,420 |
| 2023 | $3,958 | $209,490 | $10,730 | $198,760 |
| 2022 | $3,800 | $169,760 | $10,730 | $159,030 |
| 2021 | $3,646 | $150,220 | $10,730 | $139,490 |
| 2020 | $3,320 | $134,930 | $10,730 | $124,200 |
| 2019 | $3,261 | $135,060 | $10,730 | $124,330 |
| 2018 | $2,802 | $111,560 | $10,730 | $100,830 |
| 2017 | $538 | $111,560 | $10,730 | $100,830 |
| 2016 | $2,524 | $99,970 | $10,730 | $89,240 |
| 2015 | $537 | $99,990 | $10,730 | $89,260 |
| 2014 | $537 | $81,500 | $10,730 | $70,770 |
Property History
| Date | Event | Price | List to Sale | Price per Sq Ft | Prior Sale |
|---|---|---|---|---|---|
| 11/08/2025 11/08/25 | For Sale | $174,900 | 0.0% | $94 / Sq Ft | |
| 03/19/2022 03/19/22 | Rented | $1,900 | +5.8% | -- | |
| 02/17/2022 02/17/22 | Under Contract | -- | -- | -- | |
| 01/26/2022 01/26/22 | For Rent | $1,795 | 0.0% | -- | |
| 07/30/2021 07/30/21 | Sold | -- | -- | -- | View Prior Sale |
| 06/30/2021 06/30/21 | Pending | -- | -- | -- | |
| 01/11/2021 01/11/21 | For Sale | $124,999 | -- | $73 / Sq Ft |
Purchase History
| Date | Type | Sale Price | Title Company |
|---|---|---|---|
| Vendors Lien | -- | Capital Title Of Texas | |
| Special Warranty Deed | -- | None Available |
Mortgage History
| Date | Status | Loan Amount | Loan Type |
|---|---|---|---|
| Closed | $139,281 | Construction |
About the Listing Agent
Derek's Other Listings
Source: Central Texas MLS (CTXMLS)
MLS Number: 597299
APN: 57600-004-00900
- 1705 E Poplar Ave
- 1902 E Locust Ave
- 0 Zac Lentz Pkwy
- 3509 Redwood Dr
- 2101 E Mistletoe Ave
- 2112 E Airline Rd
- 3803 Halsey St
- 1901 Bon Aire Ave
- 2307 E Airline Rd
- 1801 Lawndale Ave
- 2602 Miori Ln
- 1606 Milam Dr
- 2503 E Mistletoe Ave
- 1802 Lawndale Ave
- 2406 Bon Aire Ave
- 1901 E Polk Ave
- 2506 Bon Aire Ave
- 2611 Miori Ln
- 1109 Manor Dr
- 1901 E Warren Ave
- 2502 E Poplar Ave
- 1808 Lawndale Ave Unit Cornerstone Apt Homes
- 1906 Sam Houston Dr
- 2311 N Louis St Unit 1/2
- 2311 N Louis St Unit 2311 .5
- 2008 Sam Houston Dr
- 1701 Victoria Station Dr
- 104 Milann St Unit A
- 104 Milann St
- 2107 N Ben Jordan St
- 205 Avalon Dr
- 1810 E Colorado St
- 1603 E Brazos St
- 1805 E Guadalupe St
- 203 Palmwood Dr
- 302 Palmwood Dr Unit D
- 304 Palmwood Dr Unit C
- 2501 E Mockingbird Ln
- 3104 Sam Houston Dr
- 2406 E Mockingbird Ln
