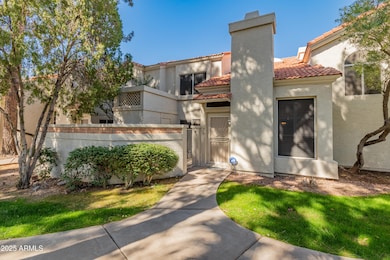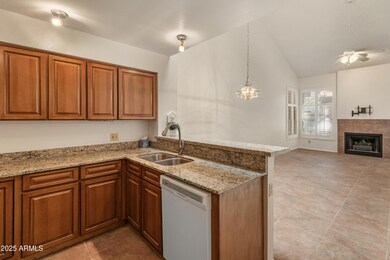
1717 E Union Hills Dr Unit 1076 Phoenix, AZ 85024
Paradise Valley NeighborhoodHighlights
- Two Primary Bathrooms
- 1 Fireplace
- Community Pool
- Vaulted Ceiling
- Granite Countertops
- Skylights
About This Home
As of April 2025PRICE BELOW MARKET! Why rent when you can buy? Motivated Seller offers a wonderful, light and bright townhome ready to make your own! Two spacious bedrooms each with an ensuite bathroom, one upstairs and one downstairs. Features include a large loft, open concept kitchen, dining space, vaulted ceiling living room with fireplace, and a large patio with extra storage. Amenities include 2 community pools, spa, and mature landscaping with grass areas. Ideal for primary residence or rental property. Recent updates: HVAC, carpet, paint, plumbing and wash & (ventless) dryer. Conveniently located near restaurants, retail, and the 101 Freeway. This one is a must-see!
Last Agent to Sell the Property
Berkshire Hathaway HomeServices Arizona Properties License #SA034856000 Listed on: 03/21/2025

Townhouse Details
Home Type
- Townhome
Est. Annual Taxes
- $730
Year Built
- Built in 1987
Lot Details
- 817 Sq Ft Lot
- Block Wall Fence
- Grass Covered Lot
HOA Fees
- $300 Monthly HOA Fees
Parking
- 1 Carport Space
Home Design
- Wood Frame Construction
- Tile Roof
- Stucco
Interior Spaces
- 1,160 Sq Ft Home
- 2-Story Property
- Vaulted Ceiling
- Skylights
- 1 Fireplace
- Security System Owned
Kitchen
- Breakfast Bar
- Built-In Microwave
- Granite Countertops
Flooring
- Floors Updated in 2025
- Carpet
- Tile
Bedrooms and Bathrooms
- 2 Bedrooms
- Bathroom Updated in 2025
- Two Primary Bathrooms
- 2 Bathrooms
Outdoor Features
- Patio
- Outdoor Storage
Location
- Property is near a bus stop
Schools
- Echo Mountain Primary Elementary School
- Echo Mountain Intermediate School
- North Canyon High School
Utilities
- Central Air
- Heating Available
- Plumbing System Updated in 2025
- High Speed Internet
- Cable TV Available
Listing and Financial Details
- Tax Lot 1076
- Assessor Parcel Number 214-10-680
Community Details
Overview
- Association fees include roof repair, insurance, sewer, ground maintenance, street maintenance, trash, roof replacement, maintenance exterior
- 360 Community Mgt Association, Phone Number (602) 863-3600
- Built by Coventry Homes
- Cliffs At North Canyon Phases 5 6 7 10 12 & Pt 8 Subdivision
Recreation
- Community Pool
- Community Spa
Ownership History
Purchase Details
Home Financials for this Owner
Home Financials are based on the most recent Mortgage that was taken out on this home.Purchase Details
Home Financials for this Owner
Home Financials are based on the most recent Mortgage that was taken out on this home.Purchase Details
Home Financials for this Owner
Home Financials are based on the most recent Mortgage that was taken out on this home.Purchase Details
Purchase Details
Similar Homes in Phoenix, AZ
Home Values in the Area
Average Home Value in this Area
Purchase History
| Date | Type | Sale Price | Title Company |
|---|---|---|---|
| Warranty Deed | $285,000 | Navi Title Agency | |
| Interfamily Deed Transfer | $101,000 | Fidelity National Title | |
| Warranty Deed | $101,000 | Stewart Title & Trust | |
| Quit Claim Deed | -- | Transnation Title Insurance | |
| Trustee Deed | $82,350 | First Financial Title Agency |
Mortgage History
| Date | Status | Loan Amount | Loan Type |
|---|---|---|---|
| Open | $213,750 | New Conventional | |
| Previous Owner | $81,350 | New Conventional | |
| Previous Owner | $95,950 | New Conventional | |
| Previous Owner | $97,000 | New Conventional |
Property History
| Date | Event | Price | Change | Sq Ft Price |
|---|---|---|---|---|
| 04/24/2025 04/24/25 | Sold | $285,000 | 0.0% | $246 / Sq Ft |
| 03/24/2025 03/24/25 | Pending | -- | -- | -- |
| 03/21/2025 03/21/25 | For Sale | $285,000 | -- | $246 / Sq Ft |
Tax History Compared to Growth
Tax History
| Year | Tax Paid | Tax Assessment Tax Assessment Total Assessment is a certain percentage of the fair market value that is determined by local assessors to be the total taxable value of land and additions on the property. | Land | Improvement |
|---|---|---|---|---|
| 2025 | $730 | $8,654 | -- | -- |
| 2024 | $714 | $8,242 | -- | -- |
| 2023 | $714 | $22,430 | $4,480 | $17,950 |
| 2022 | $707 | $15,410 | $3,080 | $12,330 |
| 2021 | $719 | $13,760 | $2,750 | $11,010 |
| 2020 | $694 | $12,980 | $2,590 | $10,390 |
| 2019 | $697 | $11,930 | $2,380 | $9,550 |
| 2018 | $672 | $11,230 | $2,240 | $8,990 |
| 2017 | $642 | $9,480 | $1,890 | $7,590 |
| 2016 | $631 | $8,920 | $1,780 | $7,140 |
| 2015 | $586 | $6,850 | $1,370 | $5,480 |
Agents Affiliated with this Home
-
Julie Davis

Seller's Agent in 2025
Julie Davis
Berkshire Hathaway HomeServices Arizona Properties
(602) 421-3298
10 in this area
52 Total Sales
-
Brandon Howe

Buyer's Agent in 2025
Brandon Howe
Howe Realty
(602) 909-6513
71 in this area
1,450 Total Sales
-
Jessica Duarte
J
Buyer Co-Listing Agent in 2025
Jessica Duarte
HomeSmart
(602) 230-7600
1 in this area
4 Total Sales
Map
Source: Arizona Regional Multiple Listing Service (ARMLS)
MLS Number: 6836704
APN: 214-10-680
- 1717 E Union Hills Dr Unit 1053
- 1736 E Bluefield Ave
- 18027 N 17th Place Unit 92
- 2001 E Renee Dr
- 1608 E Villa Theresa Dr
- 1706 E John Cabot Rd
- 1702 E John Cabot Rd Unit 154
- 1610 E Villa Rita Dr Unit 108
- 1638 E John Cabot Rd
- 1611 E Villa Rita Dr Unit 113
- 18803 N 16th Place
- 17847 N 17th St
- 18258 N 15th Place
- 18240 N 21st St Unit Lot 95
- 18240 N 21st St Unit 100
- 17851 N 16th Place
- 17841 N 20th St
- 2120 E Bluefield Ave Unit 108
- 2120 E Bluefield Ave Unit 112
- 1639 E Charleston Ave Unit 28






