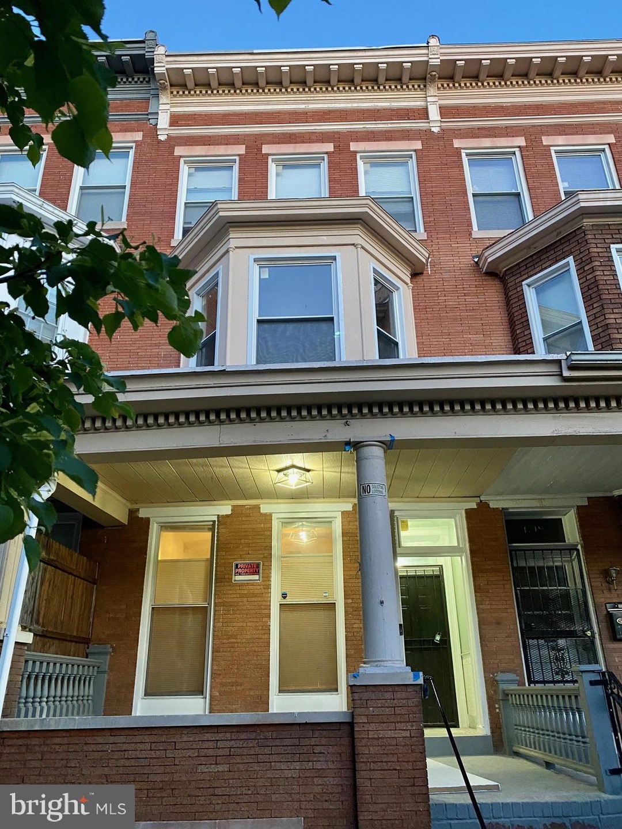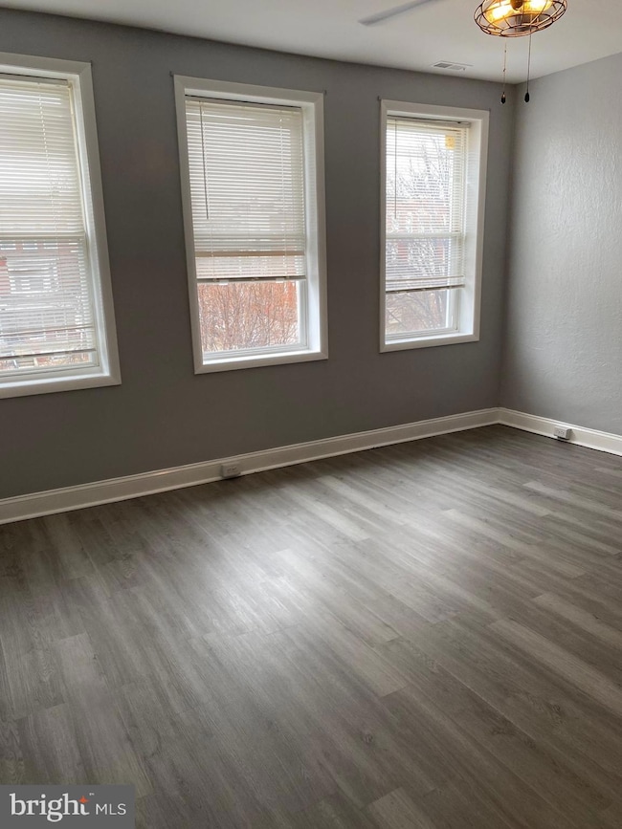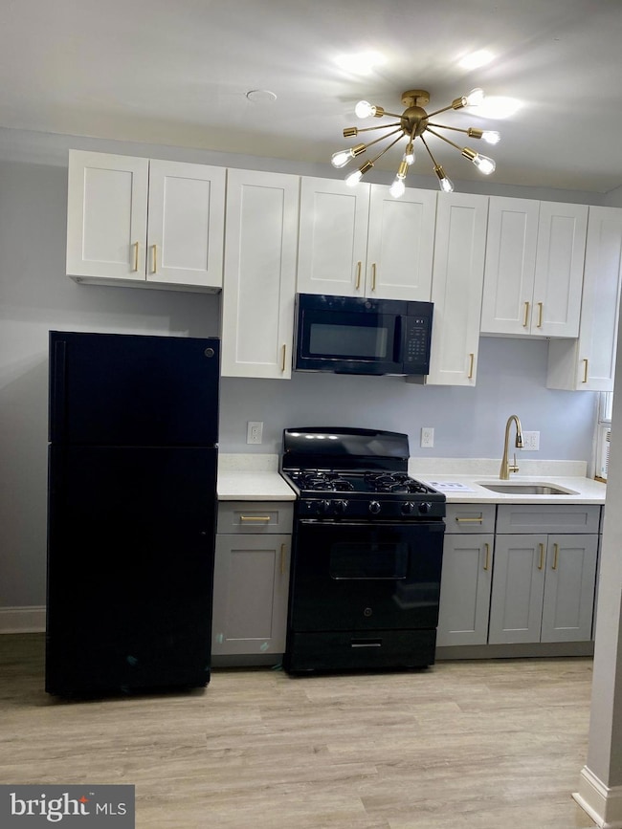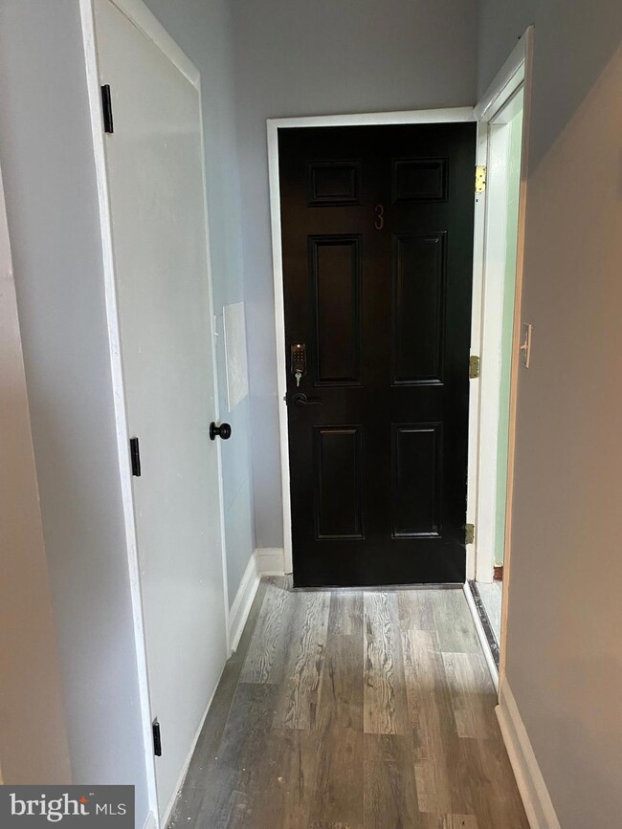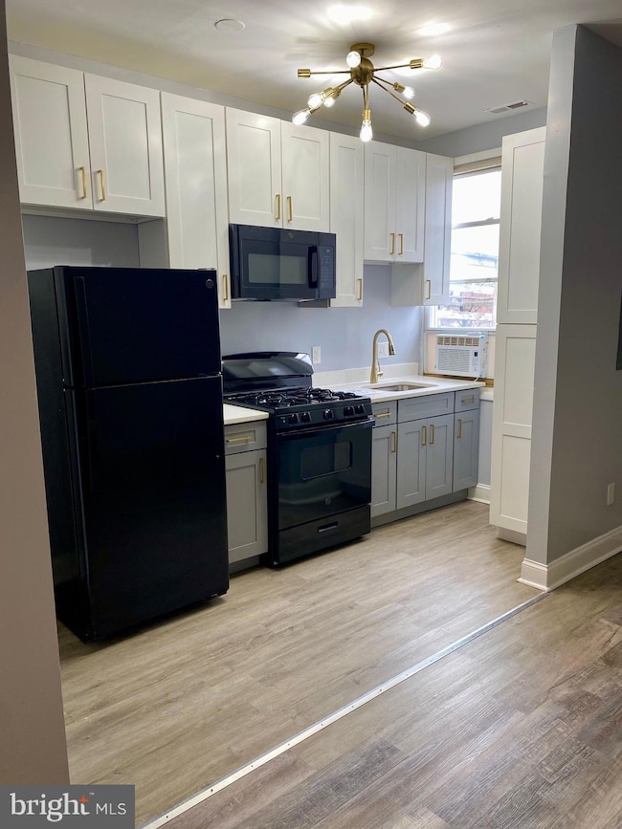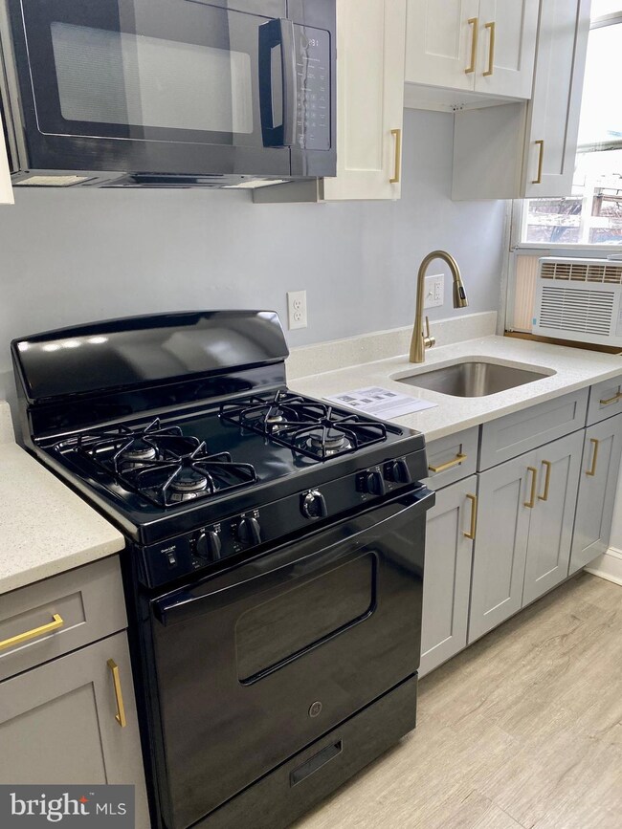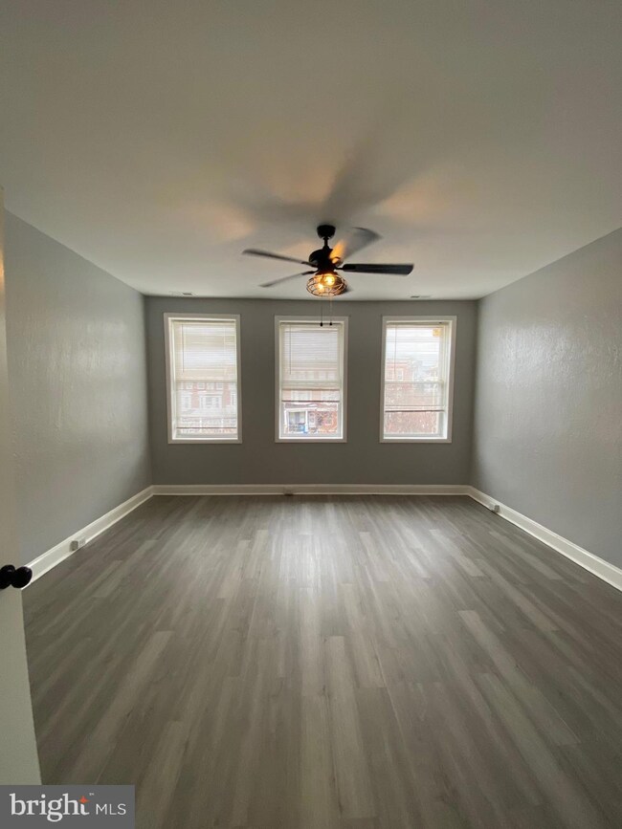1717 Gwynns Falls Pkwy Unit 3 Baltimore, MD 21217
Parkview-Woodbrook NeighborhoodHighlights
- Penthouse
- 5-minute walk to Mondawmin
- Living Room
- Rooftop Deck
- Contemporary Architecture
- Luxury Vinyl Plank Tile Flooring
About This Home
Schedule to see this updated rental in the Walbrook neighborhood. Unit 3 is a charming 1 bedroom, 1 full bathroom rental. It features roomy closets, high ceilings, ceiling fan, fresh paint, wood-like flooring throughout, newer appliances, cabinets, and countertops. The unit also includes a washer & dryer combo. The bathroom has a stand-up shower, sky-light, newer vanity and ceramic tile flooring. The kitchen overlooks the living room area, and the bedroom is big enough to fit a king size bed. The backdoor opens to a beautiful rooftop view of the city. This unit is move-in ready! It sits conveniently close to the Shoppers grocery store, the Baltimore Zoo, I-83, Mondawmin Mall, Howard Peters Rawlings Conservatory & Botanic Gardens, public transportation, and much more retail. It is also near Coppin State University. ***MD vouchers are welcomed. ***The application fee is $55 per adult who will be living in the home. ***Security Deposit & 1st Month's Rent due directly after the application is accepted. ***One pet is welcomed on a case-by-case basis. The pet deposit is $350 and the pet fee is $75 per month. ***Potential tenants must apply online.
Condo Details
Home Type
- Condominium
Year Built
- Built in 1920 | Remodeled in 2022
Parking
- On-Street Parking
Home Design
- Penthouse
- Contemporary Architecture
- Brick Exterior Construction
Interior Spaces
- Property has 1 Level
- Living Room
- Dining Room
- Luxury Vinyl Plank Tile Flooring
Kitchen
- Oven
- Stove
- Built-In Microwave
- Disposal
Bedrooms and Bathrooms
- 1 Main Level Bedroom
- 1 Full Bathroom
Laundry
- Laundry in unit
- Dryer
- Washer
Utilities
- Central Heating and Cooling System
- Cooling System Utilizes Natural Gas
- Radiator
- 200+ Amp Service
- Electric Water Heater
- Public Septic
Additional Features
- Rooftop Deck
- Property is in good condition
Listing and Financial Details
- Residential Lease
- Security Deposit $1,250
- Requires 1 Month of Rent Paid Up Front
- Tenant pays for electricity, heat, light bulbs/filters/fuses/alarm care, minor interior maintenance, pest control, lawn/tree/shrub care, utilities - some
- Rent includes water
- No Smoking Allowed
- 12-Month Min and 24-Month Max Lease Term
- Available 3/14/25
- $55 Application Fee
- $25 Repair Deductible
- Assessor Parcel Number 0313053241 009
Community Details
Overview
- Low-Rise Condominium
- Walbrook Subdivision
Pet Policy
- No Pets Allowed
Map
Source: Bright MLS
MLS Number: MDBA2159228
- 2206 Bryant Ave
- 2417 Reisterstown Rd
- 3401 Woodbrook Ave
- 2519 Reisterstown Rd
- 2410 Reisterstown Rd
- 2306 Whittier Ave
- 2312 Whittier Ave
- 2336 Reisterstown Rd
- 2311 Whittier Ave
- 2313 Whittier Ave
- 2315 Whittier Ave
- 2920 Parkwood Ave
- 2214 Ruskin Ave
- 2218 Ruskin Ave
- 2913 Parkwood Ave
- 3446 Auchentoroly Terrace
- 2219 Ruskin Ave
- 2828 Parkwood Ave
- 2920 Auchentoroly Terrace
- 2226 N Monroe St
