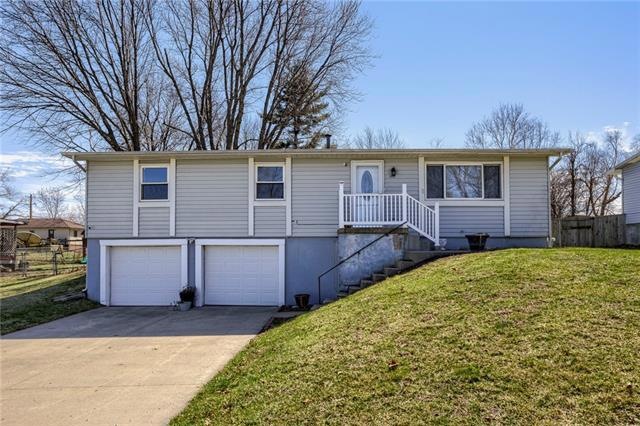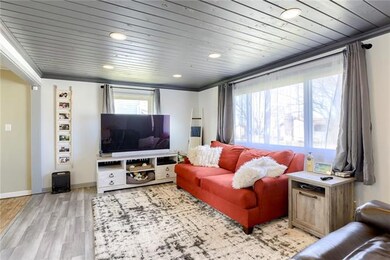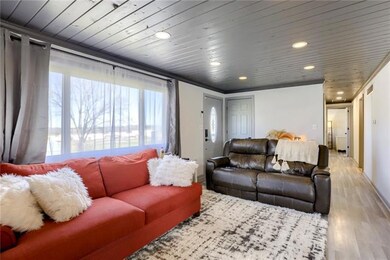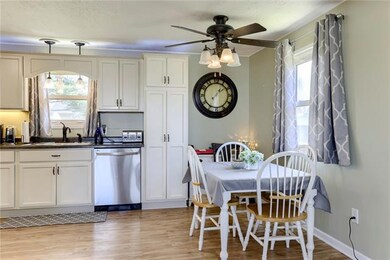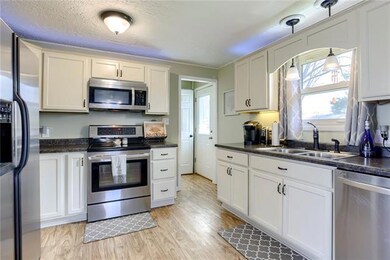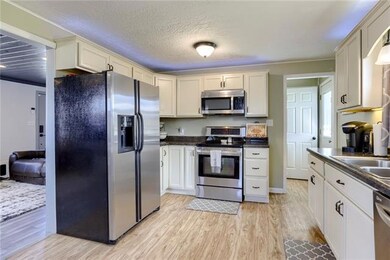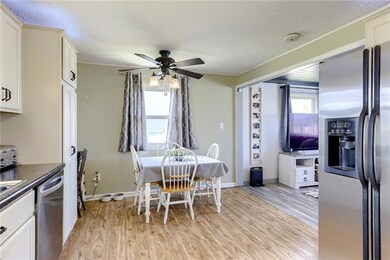
1717 Karlton Way Excelsior Springs, MO 64024
Estimated Value: $235,000 - $245,973
Highlights
- Vaulted Ceiling
- Main Floor Primary Bedroom
- No HOA
- Traditional Architecture
- Granite Countertops
- Stainless Steel Appliances
About This Home
As of May 2022Charming Raised Ranch W/ Center Of Town Location "Close To The New Cornerstone Elementary School, Middle School, High School & Community Center" Home Offers 3 Bed Rm's 2 Full Bath Rm's (1 Up & 1 Down) W/ A 2 Car Front Entry Garage (20x21) Interior Offers Trendy & Stylish Finishes, Large Living Rm, Spacious Eat-In Kitchen Fully Equipped W/ Indirect Lighting, Painted Cabinetry, Stainless Steel Appliances & Pantry, Nice Master & Bed Rm Accommodations For The Family Needs, Finished Basement W/ Rec/Family Rm (Or Could Be Utilized As A 4th Non-Conforming Bed Rm W/ Second Full Bath In Basement) Exterior Offers Metal Siding, Fully Fenced Back Yard, W/ A Nice Metal Storage Shed/Mini Garage (10x15) Side Door Entry W/ Standard Garage Door "Great For The Mowers, Tools, Toys & Additional Storage Needs" Don't Miss The Opportunity To Secure This Listing, Contact Your Agent To Schedule Your Private Showing Today...
Home Details
Home Type
- Single Family
Est. Annual Taxes
- $1,946
Year Built
- Built in 1976
Lot Details
- 9,230 Sq Ft Lot
- Lot Dimensions are 71x130
- Northwest Facing Home
- Aluminum or Metal Fence
- Paved or Partially Paved Lot
Parking
- 2 Car Attached Garage
Home Design
- Traditional Architecture
- Composition Roof
- Metal Siding
Interior Spaces
- Wet Bar: Linoleum, Shower Only, Solid Surface Counter, Luxury Vinyl Plank, Ceiling Fan(s), Walk-In Closet(s), Shower Over Tub, Indirect Lighting, Pantry, Laminate Floors
- Built-In Features: Linoleum, Shower Only, Solid Surface Counter, Luxury Vinyl Plank, Ceiling Fan(s), Walk-In Closet(s), Shower Over Tub, Indirect Lighting, Pantry, Laminate Floors
- Vaulted Ceiling
- Ceiling Fan: Linoleum, Shower Only, Solid Surface Counter, Luxury Vinyl Plank, Ceiling Fan(s), Walk-In Closet(s), Shower Over Tub, Indirect Lighting, Pantry, Laminate Floors
- Skylights
- Fireplace
- Thermal Windows
- Shades
- Plantation Shutters
- Drapes & Rods
- Family Room
Kitchen
- Eat-In Kitchen
- Electric Oven or Range
- Dishwasher
- Stainless Steel Appliances
- Granite Countertops
- Laminate Countertops
- Disposal
Flooring
- Wall to Wall Carpet
- Linoleum
- Laminate
- Stone
- Ceramic Tile
- Luxury Vinyl Plank Tile
- Luxury Vinyl Tile
Bedrooms and Bathrooms
- 3 Bedrooms
- Primary Bedroom on Main
- Cedar Closet: Linoleum, Shower Only, Solid Surface Counter, Luxury Vinyl Plank, Ceiling Fan(s), Walk-In Closet(s), Shower Over Tub, Indirect Lighting, Pantry, Laminate Floors
- Walk-In Closet: Linoleum, Shower Only, Solid Surface Counter, Luxury Vinyl Plank, Ceiling Fan(s), Walk-In Closet(s), Shower Over Tub, Indirect Lighting, Pantry, Laminate Floors
- 2 Full Bathrooms
- Double Vanity
- Bathtub with Shower
Finished Basement
- Basement Fills Entire Space Under The House
- Laundry in Basement
Home Security
- Smart Locks
- Fire and Smoke Detector
Schools
- Cornerstone Elementary School
Additional Features
- Enclosed patio or porch
- City Lot
- Forced Air Heating and Cooling System
Community Details
- No Home Owners Association
- Pinewood Subdivision
Listing and Financial Details
- Assessor Parcel Number 12-208-00-08-005.00
Ownership History
Purchase Details
Purchase Details
Similar Homes in Excelsior Springs, MO
Home Values in the Area
Average Home Value in this Area
Purchase History
| Date | Buyer | Sale Price | Title Company |
|---|---|---|---|
| Mason Dylan L | -- | None Listed On Document | |
| Mason Dylan L | -- | None Listed On Document | |
| Randall Brad A | -- | None Available |
Property History
| Date | Event | Price | Change | Sq Ft Price |
|---|---|---|---|---|
| 05/02/2022 05/02/22 | Sold | -- | -- | -- |
| 04/03/2022 04/03/22 | Pending | -- | -- | -- |
| 03/30/2022 03/30/22 | For Sale | $179,900 | -- | $124 / Sq Ft |
Tax History Compared to Growth
Tax History
| Year | Tax Paid | Tax Assessment Tax Assessment Total Assessment is a certain percentage of the fair market value that is determined by local assessors to be the total taxable value of land and additions on the property. | Land | Improvement |
|---|---|---|---|---|
| 2024 | $2,173 | $30,990 | -- | -- |
| 2023 | $2,160 | $30,990 | $0 | $0 |
| 2022 | $1,938 | $27,360 | $0 | $0 |
| 2021 | $1,946 | $27,360 | $3,800 | $23,560 |
| 2020 | $1,629 | $22,270 | $0 | $0 |
| 2019 | $1,628 | $22,268 | $3,420 | $18,848 |
| 2018 | $1,433 | $19,550 | $0 | $0 |
| 2017 | $1,398 | $19,550 | $3,420 | $16,130 |
| 2016 | $1,398 | $19,550 | $3,420 | $16,130 |
| 2015 | $1,411 | $19,550 | $3,420 | $16,130 |
| 2014 | $1,373 | $18,850 | $3,420 | $15,430 |
Agents Affiliated with this Home
-
Jake Simmons

Seller's Agent in 2022
Jake Simmons
RE/MAX Area Real Estate
(816) 868-4692
124 in this area
237 Total Sales
-
Steven Mason

Buyer's Agent in 2022
Steven Mason
Open Door Realty Services LLC
(816) 835-7489
4 in this area
42 Total Sales
Map
Source: Heartland MLS
MLS Number: 2372422
APN: 12-208-00-08-005.00
- Lot 2 Wornall Rd
- 2017 Wornall Rd
- 2009 Karlton Way
- 211 Southside Ct
- 125 Crown Hill Rd
- 397 Leslie Ln
- 2081 Rock Bridge Pkwy
- 2109 Bradford Place
- 240 Rock Bridge Pkwy
- 220 Rock Bridge Pkwy
- 1313 Kristie Cir
- 2001 Riverstone Dr
- 2216 Chanticleer St
- 1104 Frontier St
- 317 Virginia Rd
- 326 Virginia Rd
- 328 Virginia Rd
- 1101 Williams St
- 323 Woods Ave
- 107 Easy St
- 1717 Karlton Way
- 1715 Karlton Way
- 1719 Karlton Way
- 1718 Wornall Rd
- 1713 Karlton Way
- 1716 Wornall Rd
- 1720 Wornall Rd
- 1801 Karlton Way
- 601 Zay Dr
- 1714 Wornall Rd
- 1800 Wornall Rd
- 1711 Karlton Way
- 1803 Karlton Way
- 603 Zay Dr
- 1712 Wornall Rd
- 1802 Wornall Rd
- 600 Zay Dr
- 1709 Karlton Way
- 1805 Karlton Way
- 1717 Wornall Rd
