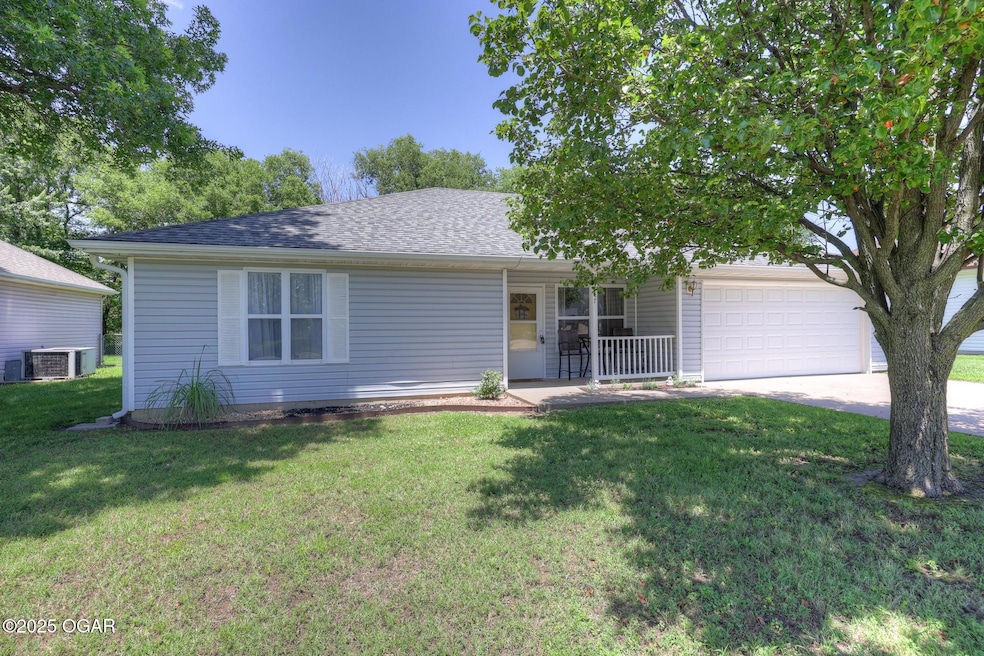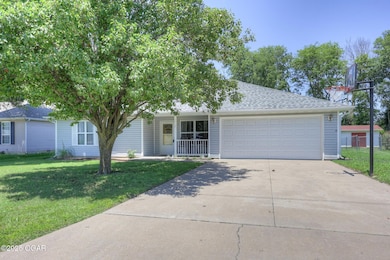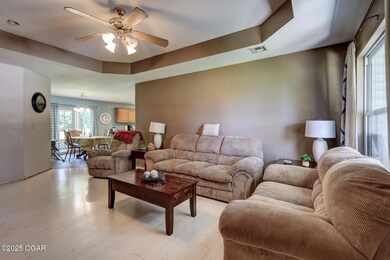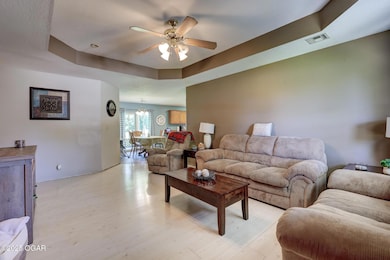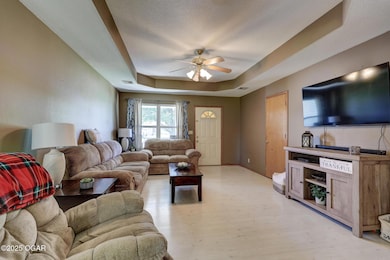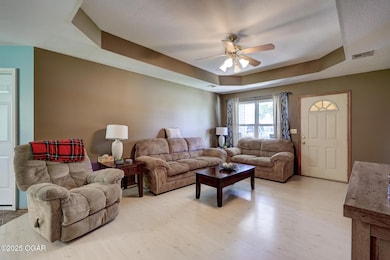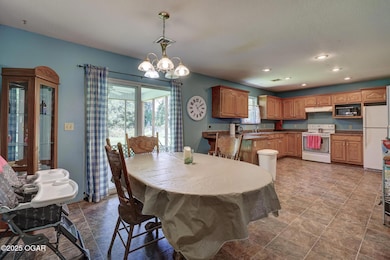
$248,500
- 3 Beds
- 2 Baths
- 1,525 Sq Ft
- 354 Sidney Ln
- Webb City, MO
Nestled in a sought-after neighborhood within a top-rated school district, this stunning all-brick home was built in 2022. It offers modern living with timeless appeal. This home has three bedrooms and two bathrooms, spread out over 1500 square feet of living space. Schedule your showing today!
Nicholas Sanders KELLER WILLIAMS REALTY ELEVATE
