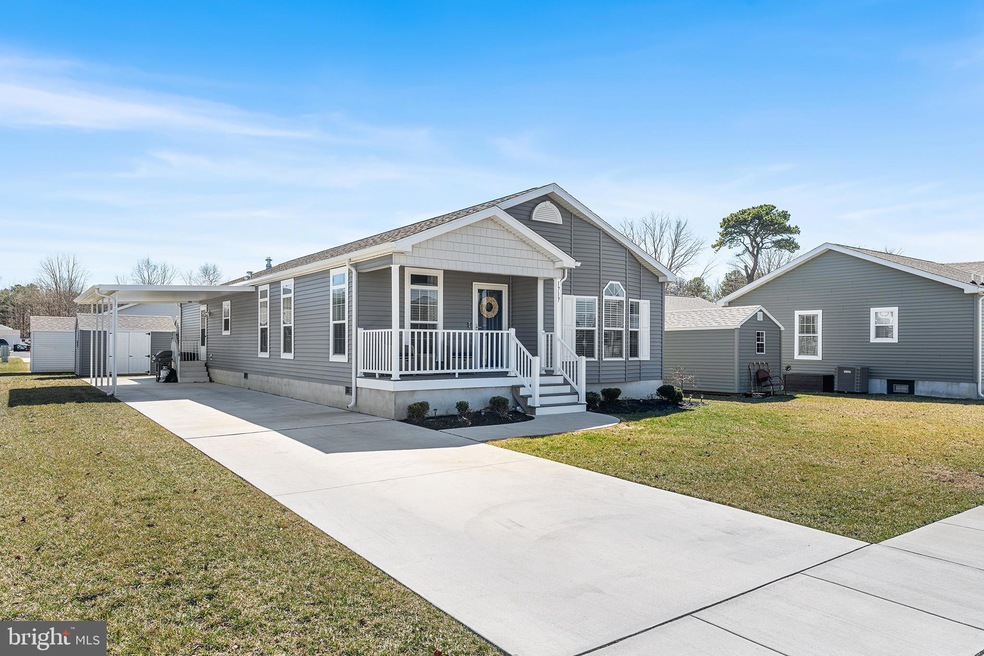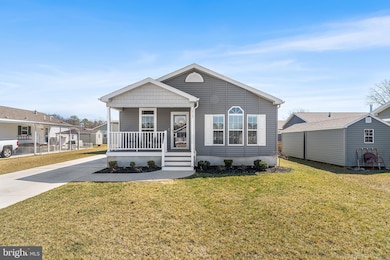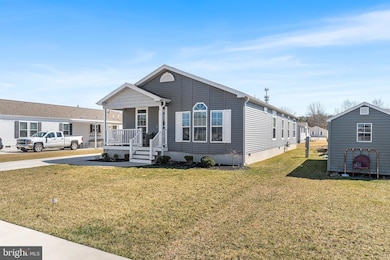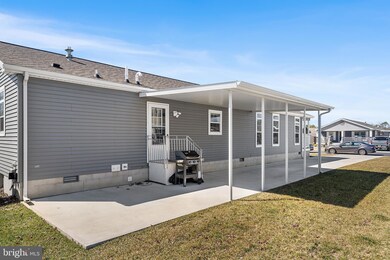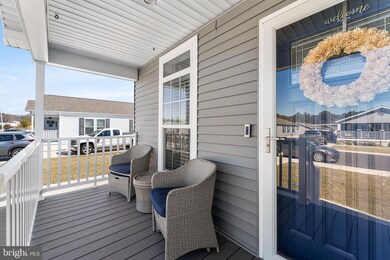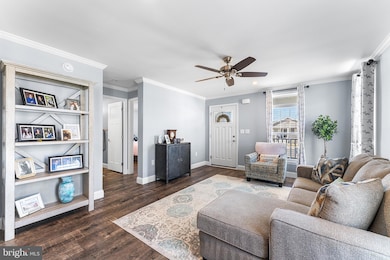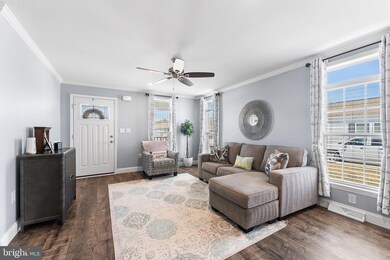
1717 Longport Ave Egg Harbor Township, NJ 08234
English Creek NeighborhoodHighlights
- Senior Living
- Open Floorplan
- No HOA
- Gourmet Kitchen
- Rambler Architecture
- Upgraded Countertops
About This Home
As of July 2025MOTIVATED SELLER! Welcome home to this stunning, meticulously designed modular home built in 2022, nestled in the desirable 55+ Oak Forest II neighborhood in Egg Harbor Township. This elegant residence boasts approximately 1,722 square feet of thoughtfully planned living space, featuring 3 spacious bedrooms and 2 beautifully appointed full bathrooms. Begin your tour by unwinding on the spacious covered front porch, the perfect setting to relax and enjoy your charming neighborhood surroundings. Step inside and be captivated by the modern, open-concept layout where the living room effortlessly transitions into the inviting dining area, which flows into the gourmet kitchen with the family room off to the side. Floor-to-ceiling windows topped with transoms beautifully illuminate the home with natural sunlight, while luxury vinyl plank flooring seamlessly ties the interior spaces together. Crown molding adds an extra touch of elegance throughout. The kitchen is a chef’s dream, highlighted by a stylish large island with corian countertops, ample seating space, and soft-close cabinetry extending gracefully to the ceiling. Cooking enthusiasts will appreciate the convenience of a gas cooktop, sleek stainless steel appliances—including a wall oven, microwave, refrigerator, dishwasher, and a contemporary vent hood. Pendant lights and recessed lighting further elevate the sophisticated ambiance. The luxurious primary suite, thoughtfully situated separately from the other bedrooms for optimal privacy, offers tranquility and convenience. It showcases a generously sized bedroom featuring an elegant transom window that enhances natural light and a sizable walk-in closet. Relax and rejuvenate in the adjoining primary bath, complete with a double vanity boasting premium corian countertops and an oversized, handicap-accessible tile shower. Each bedroom, including the charming front bedroom with its picturesque bay window, offers spacious accommodations. The additional full bathroom also enjoys corian countertops, providing a consistent upscale aesthetic throughout. Additional conveniences include a practical laundry/mudroom area with side entrance access to the spacious covered driveway, ensuring ease and comfort during your daily routine. Two backyard sheds provide ample storage solutions. This beautiful home is ready to provide comfort, accessibility, and style for years to come—schedule your viewing today!
Property Details
Home Type
- Manufactured Home
Year Built
- Built in 2022
Lot Details
- Sprinkler System
- Land Lease expires in 100 years
Home Design
- Rambler Architecture
- Vinyl Siding
Interior Spaces
- 1,722 Sq Ft Home
- Property has 1 Level
- Open Floorplan
- Crown Molding
- Recessed Lighting
- Transom Windows
- Family Room
- Living Room
- Dining Room
- Luxury Vinyl Plank Tile Flooring
Kitchen
- Gourmet Kitchen
- <<builtInOvenToken>>
- Gas Oven or Range
- <<builtInMicrowave>>
- Stainless Steel Appliances
- Kitchen Island
- Upgraded Countertops
Bedrooms and Bathrooms
- 3 Main Level Bedrooms
- En-Suite Primary Bedroom
- En-Suite Bathroom
- Walk-In Closet
- 2 Full Bathrooms
Laundry
- Laundry Room
- Laundry on main level
- Washer
- Gas Dryer
Parking
- 3 Parking Spaces
- 3 Driveway Spaces
- On-Street Parking
Accessible Home Design
- More Than Two Accessible Exits
Outdoor Features
- Patio
- Shed
Utilities
- Forced Air Heating and Cooling System
- Vented Exhaust Fan
- Natural Gas Water Heater
Community Details
- Senior Living
- No Home Owners Association
- Association fees include common area maintenance
- Senior Community | Residents must be 55 or older
- Oak Forest Subdivision, G3603 Floorplan
Similar Home in Egg Harbor Township, NJ
Home Values in the Area
Average Home Value in this Area
Property History
| Date | Event | Price | Change | Sq Ft Price |
|---|---|---|---|---|
| 07/10/2025 07/10/25 | Sold | $325,900 | -1.2% | $189 / Sq Ft |
| 05/06/2025 05/06/25 | Pending | -- | -- | -- |
| 04/25/2025 04/25/25 | Price Changed | $329,900 | -2.9% | $192 / Sq Ft |
| 04/07/2025 04/07/25 | For Sale | $339,900 | -- | $197 / Sq Ft |
Tax History Compared to Growth
Agents Affiliated with this Home
-
John Kelly

Seller's Agent in 2025
John Kelly
RE/MAX
(609) 790-6079
1 in this area
132 Total Sales
-
ELIZABETH NICHOLAS

Buyer's Agent in 2025
ELIZABETH NICHOLAS
BALSLEY/LOSCO
(609) 464-0727
5 in this area
62 Total Sales
Map
Source: Bright MLS
MLS Number: NJAC2017672
- 2030 Ocean Heights Ave
- 207 Dock Ln
- 2059 Ocean Heights Ave
- 6057 English Creek Ave
- 5101 English Creek Ave
- 6149 Mill Rd
- 24 Marigold Cir
- 223 Churchill Dr
- 116 Delaware Ave
- 58 Marshall Dr
- 243 Churchill Dr
- 15 Gallant Fox Ln
- 6216 Mill Rd
- 11 Gallant Fox Ln
- 133 Delaware Ave
- 206 Branch Hill Dr
- 208 Branch Hill Dr
- 5043 English Creek Ave
- 1 Poppy Rd
- 5101 Tremont Ave
