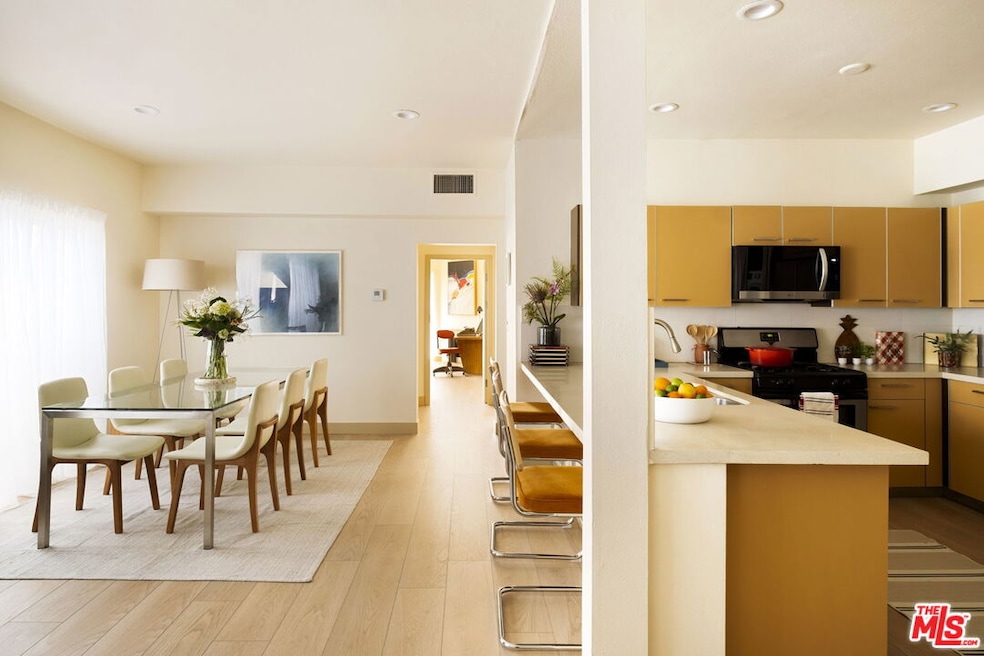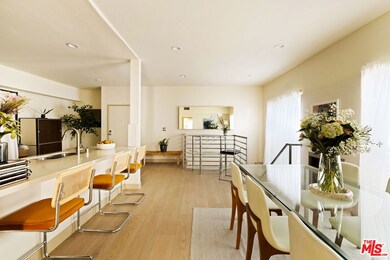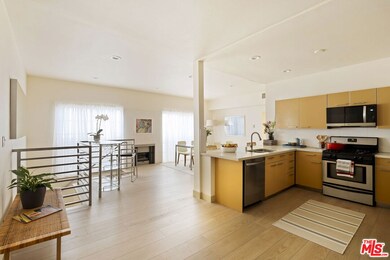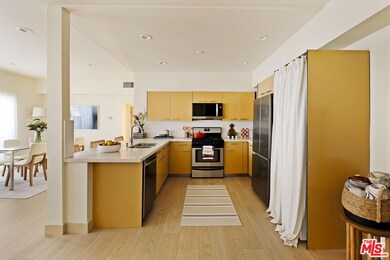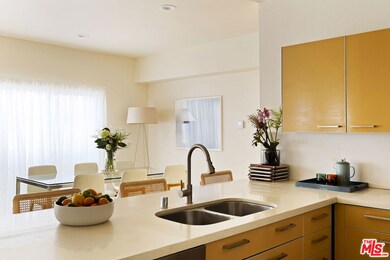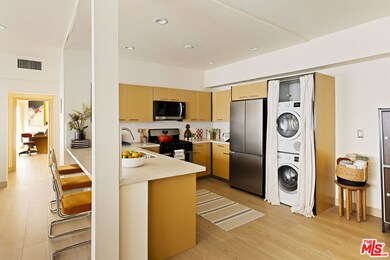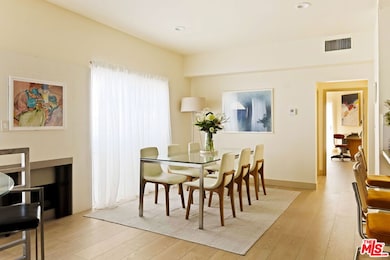1717 Malcolm Ave Unit 303 Los Angeles, CA 90024
Westwood NeighborhoodHighlights
- Two Primary Bedrooms
- Two Primary Bathrooms
- Contemporary Architecture
- Fairburn Avenue Elementary Rated A
- Fireplace in Primary Bedroom
- Quartz Countertops
About This Home
This spacious, move-in ready 4-bedroom, 4-bath townhouse-style condo offers nearly 1,840 square feet of thoughtfully designed living space in a quiet, centrally located Westwood neighborhood. The flexible two-level layout includes two bedrooms upstairs and two down, ideal for privacy, guests, or working from home. The upper level features a bright dining area with large windows and a gas fireplace, along with an updated kitchen finished with Caesarstone countertops, generous cabinetry, and stainless steel appliances. Two bedrooms are located on this level, one with an en-suite bath, and both open to private balconies through sliding glass doors. Downstairs, the main living room provides a comfortable space to relax or entertain. Two additional bedrooms, including another en-suite, open directly to a private rear patio, creating great indoor-outdoor flow and a sense of retreat. The home also features engineered flooring throughout, high-efficiency LED lighting, in-unit laundry, dual-zone central HVAC, four fireplaces, secure entry, and two-car tandem garage parking. Ideally situated near UCLA, Westwood Village, Century City, and the Expo Line, this is a rare opportunity to own a true 4-bed, 4-bath home in Westwood.
Condo Details
Home Type
- Condominium
Est. Annual Taxes
- $12,698
Year Built
- Built in 1988 | Remodeled
Home Design
- Contemporary Architecture
- Split Level Home
Interior Spaces
- 1,837 Sq Ft Home
- Family Room with Fireplace
- 4 Fireplaces
- Living Room
- Den with Fireplace
- Tile Flooring
Kitchen
- Oven
- Gas Cooktop
- Microwave
- Freezer
- Water Line To Refrigerator
- Dishwasher
- Quartz Countertops
- Disposal
Bedrooms and Bathrooms
- 4 Bedrooms
- Fireplace in Primary Bedroom
- Double Master Bedroom
- Walk-In Closet
- Two Primary Bathrooms
- 4 Full Bathrooms
Laundry
- Laundry in Kitchen
- Dryer
- Washer
Parking
- 2 Parking Spaces
- Parking Garage Space
Outdoor Features
- Balcony
- Enclosed Patio or Porch
Utilities
- Central Heating and Cooling System
- Central Water Heater
- Water Purifier
Community Details
- Call for details about the types of pets allowed
Listing and Financial Details
- Security Deposit $6,495
- Tenant pays for gas, electricity
- 12 Month Lease Term
- Assessor Parcel Number 4325-023-072
Map
Source: The MLS
MLS Number: 25613131
APN: 4325-023-072
- 1733 Malcolm Ave Unit 2
- 1645 Malcolm Ave Unit 302
- 10820 Holman Ave Unit 204
- 1844 Midvale Ave Unit 6
- 1844 Midvale Ave Unit 4
- 1768 Kelton Ave
- 1850 Midvale Ave Unit 4
- 1809 Overland Ave Unit 5
- 1818 Kelton Ave Unit 101
- 1927 Glendon Ave Unit 301
- 1650 Veteran Ave Unit 107
- 1512 Glendon Ave
- 1933 Selby Ave Unit 301
- 1944 Glendon Ave Unit 209
- 1663 Veteran Ave Unit 206
- 1916 Overland Ave Unit 2
- 1811 Manning Ave Unit 101
- 1880 Veteran Ave Unit 312
- 1880 Veteran Ave Unit 107
- 1880 Veteran Ave Unit 306
- 1756 Malcolm Ave Unit 3
- 1727 Glendon Ave Unit 203
- 1760 Malcolm Ave
- 1777 Westwood Blvd
- 1777 Westwood Blvd
- 10830 Massachusetts Ave Unit 201
- 1644 Malcolm Ave
- 1644 Malcolm Ave Unit 420
- 1787 Westwood Blvd Unit 1787
- 1655 Selby Ave Unit 301
- 1818 Glendon Ave
- 1626 Malcolm Ave Unit 202
- 1626 Malcolm Ave Unit FL2-ID137
- 1828 Glendon Ave Unit 101
- 1828 Glendon Ave Unit 102
- 1726 Midvale Ave
- 1620 Malcolm Ave
- 1620 Malcolm Ave
- 1621 Malcolm Ave Unit 101
- 1845 Glendon Ave
