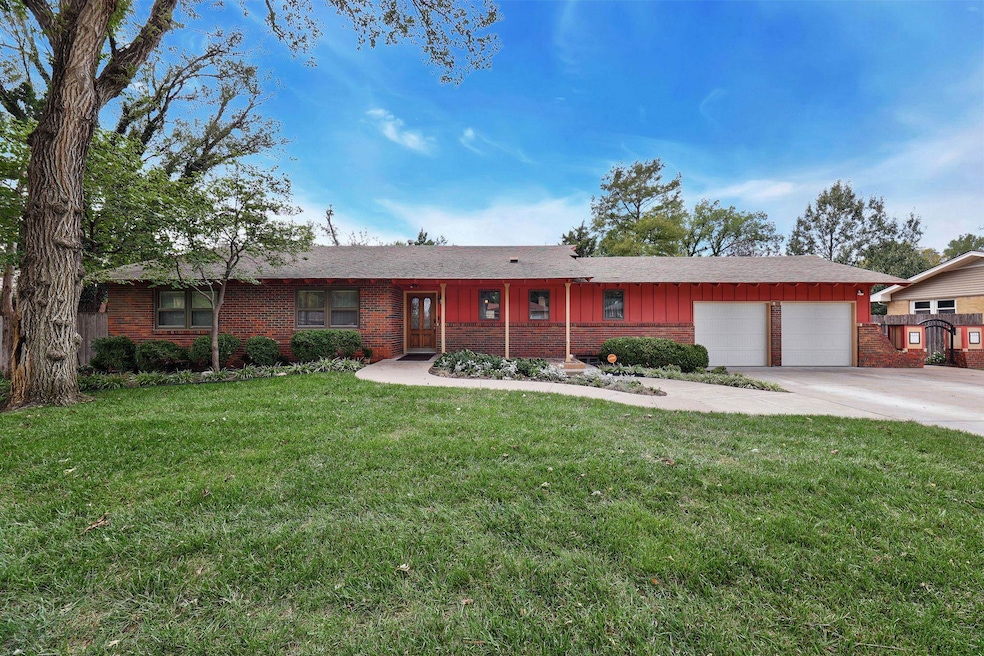1717 N Sabin St Wichita, KS 67212
Northwest Big River NeighborhoodEstimated payment $1,639/month
Highlights
- Recreation Room with Fireplace
- No HOA
- Skylights
- Wood Flooring
- Formal Dining Room
- Storm Windows
About This Home
The heart of this beautifully landscaped home is its chef-inspired kitchen, equipped with high-end Thermador appliances, generous counter space, and elegant granite surfaces. A custom kitchen design flows seamlessly into the open living and dining areas, fostering easy movement and conversation throughout the main floor. The living room is both welcoming and sophisticated, featuring wood floors, duet shades on every window, and a woodburning fireplace with a gas starter, all encased in striking granite. Pre-wiring for surround sound elevates the entertainment possibilities in this space. Laundry activities are thoughtfully accommodated, with substantial folding areas and plentiful storage options. Built-in shelves and a spacious pantry closet offer effortless organization, allowing for a tidy and functional utility space. Every bedroom is crafted as a peaceful retreat. The primary suite is distinguished by its spacious walk-in closet, coffered ceiling, duet blinds, and private patio access. The primary bath stands out for its dual sinks and luxurious, grand shower. The basement offers bright, versatile living, illuminated by an egress window and warmed by an electric fireplace. A full bathroom with a tub-shower combo enhances its functionality. Special features throughout the home include wheelchair accessibility, hall bathroom with skylight, and a screened-in porch ideal for relaxation. The interior has been refreshed, with carpet and paint completed just two years ago. This property includes a two-car garage with additional parking and supplementary storage space located behind the garage. There are two patios, a dedicated "she shed," as well as compost and rain barrels to support gardening activities. All information deemed reliable but not guaranteed. USD 259 schools. Buyer and agent of buyer to verify all information deemed important to buyer.
Listing Agent
Crown III Realty LLC Brokerage Phone: 316-644-4527 License #00045105 Listed on: 09/11/2025

Co-Listing Agent
Crown III Realty LLC Brokerage Phone: 316-644-4527 License #SP00227837
Home Details
Home Type
- Single Family
Est. Annual Taxes
- $2,241
Year Built
- Built in 1957
Lot Details
- 0.34 Acre Lot
- Wood Fence
Parking
- 2 Car Garage
Home Design
- Composition Roof
Interior Spaces
- 1-Story Property
- Skylights
- Wood Burning Fireplace
- Electric Fireplace
- Living Room
- Formal Dining Room
- Recreation Room with Fireplace
- Natural lighting in basement
Kitchen
- Dishwasher
- Disposal
Flooring
- Wood
- Carpet
Bedrooms and Bathrooms
- 3 Bedrooms
- Walk-In Closet
- 3 Full Bathrooms
Laundry
- Laundry Room
- Laundry on main level
- Dryer
- Washer
- 220 Volts In Laundry
Home Security
- Storm Windows
- Storm Doors
- Fire and Smoke Detector
Schools
- Ok Elementary School
- Northwest High School
Additional Features
- Screened Patio
- Forced Air Heating and Cooling System
Community Details
- No Home Owners Association
- West Lynn Subdivision
Listing and Financial Details
- Assessor Parcel Number 131-11-0-42-01-009.00
Map
Home Values in the Area
Average Home Value in this Area
Tax History
| Year | Tax Paid | Tax Assessment Tax Assessment Total Assessment is a certain percentage of the fair market value that is determined by local assessors to be the total taxable value of land and additions on the property. | Land | Improvement |
|---|---|---|---|---|
| 2025 | $2,246 | $22,564 | $5,371 | $17,193 |
| 2024 | $2,246 | $21,092 | $4,313 | $16,779 |
| 2022 | $2,344 | $21,091 | $4,071 | $17,020 |
| 2021 | $2,230 | $19,527 | $3,611 | $15,916 |
| 2020 | $2,090 | $18,251 | $5,049 | $13,202 |
| 2019 | $1,917 | $16,745 | $3,163 | $13,582 |
| 2018 | $1,923 | $16,745 | $3,163 | $13,582 |
| 2017 | $1,813 | $0 | $0 | $0 |
| 2016 | $1,811 | $0 | $0 | $0 |
| 2015 | $1,797 | $0 | $0 | $0 |
| 2014 | $1,761 | $0 | $0 | $0 |
Property History
| Date | Event | Price | Change | Sq Ft Price |
|---|---|---|---|---|
| 09/13/2025 09/13/25 | Pending | -- | -- | -- |
| 09/11/2025 09/11/25 | For Sale | $275,000 | -- | $96 / Sq Ft |
Mortgage History
| Date | Status | Loan Amount | Loan Type |
|---|---|---|---|
| Closed | $220,000 | Credit Line Revolving |
Source: South Central Kansas MLS
MLS Number: 661713
APN: 131-11-0-42-01-009.00
- 1711 N Young St
- 1662 N West Lynn Ave
- 1752 N West Lynn Ave
- 1728 N Colorado St
- 1550 N West St
- 3908 W Westport St
- 4102 W 19th St N
- 3815 W 18th St N
- 1335 N Anna St
- 1820 N Westridge Dr
- 2047 N Westridge Dr
- 3819 W Del Sienno St
- 2225 N Emmalyn Ct
- 1332 N Curtis Ct
- 2237 N Emmalyn Cir
- 2233 N Emmalyn Cir
- 2229 N Emmalyn Cir
- 3531 W 21st St N
- 4304 W Edminster St
- 4223 W 9th St N






