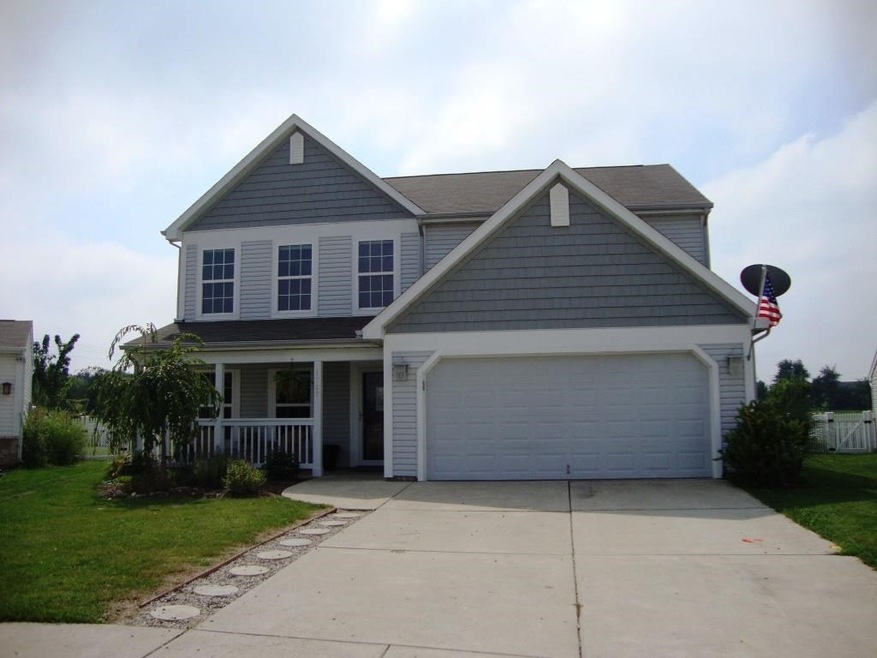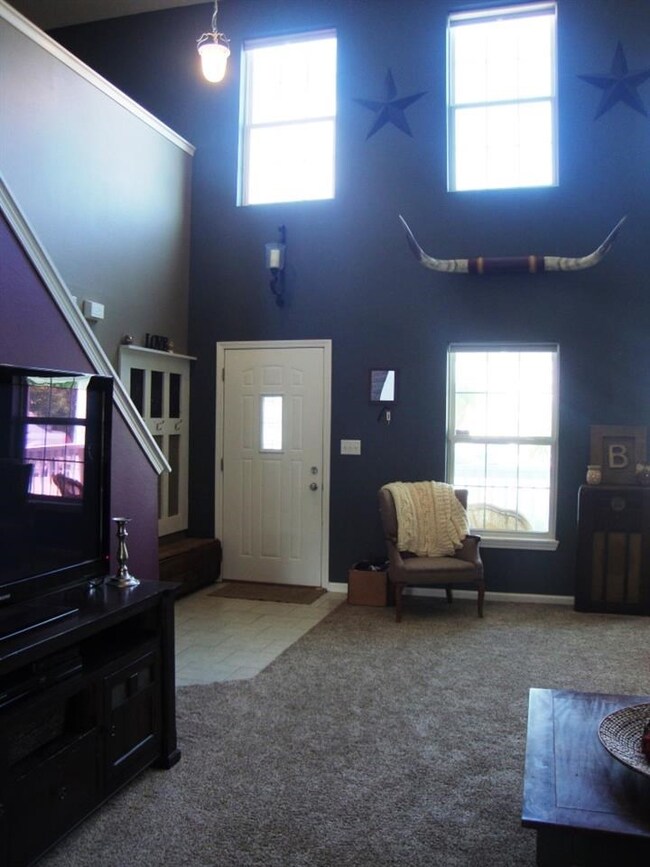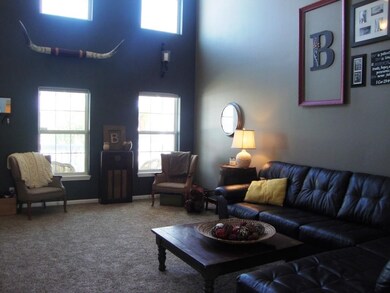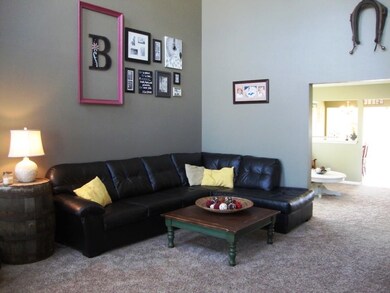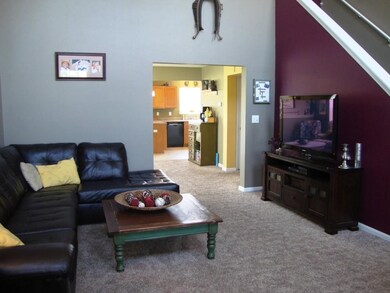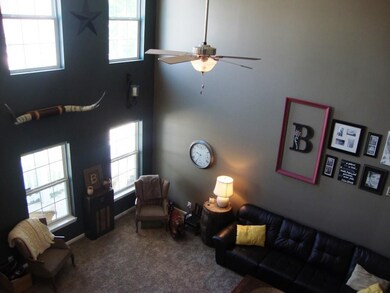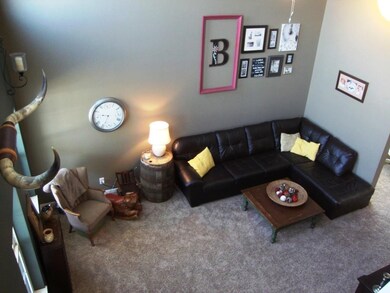
1717 Norcross Way Lafayette, IN 47909
Highlights
- Primary Bedroom Suite
- Traditional Architecture
- Cathedral Ceiling
- Open Floorplan
- Backs to Open Ground
- Great Room
About This Home
As of August 2017LOTS OF SPACE IN DESIRABLE WEA SCHOOLS! OVER 2800 SF WITH 4 SPACIOUS BEDROOMS INCLUDING MAIN FLOOR MASTER SUITE. OPEN CONCEPT FLOOR PLAN WITH 2 STORY LIVING ROOM, FORMAL DINING ROOM, SPACIOUS KITCHEN/BREAKFAST ROOM, SUNROOM AND EXPANSIVE LAUNDRY/MUDROOM. SECOND FLOOR FAMILY ROOM OVERLOOKS THE ENTRY AND OFFERS SPACE FOR MEDIA ROOM, GAME ROOM OR GATHERING SPACE. NEW CERAMIC TILE, FRESH PAINT AND MAIN FLOOR CARPETING. COMMUNITY WALKING TRAILS & PLAYGROUNDS. MUST SEE HOME TODAY.
Last Buyer's Agent
Lisa Strahle
F C Tucker/Lafayette Inc
Home Details
Home Type
- Single Family
Est. Annual Taxes
- $1,181
Year Built
- Built in 2006
Lot Details
- 6,600 Sq Ft Lot
- Lot Dimensions are 56x120
- Backs to Open Ground
- Property is Fully Fenced
- Vinyl Fence
- Level Lot
HOA Fees
- $12 Monthly HOA Fees
Home Design
- Traditional Architecture
- Slab Foundation
- Shingle Roof
- Asphalt Roof
- Shingle Siding
- Vinyl Construction Material
Interior Spaces
- 2,810 Sq Ft Home
- 2-Story Property
- Open Floorplan
- Cathedral Ceiling
- Ceiling Fan
- Entrance Foyer
- Great Room
- Formal Dining Room
- Fire and Smoke Detector
Kitchen
- Eat-In Kitchen
- Disposal
Bedrooms and Bathrooms
- 4 Bedrooms
- Primary Bedroom Suite
- Walk-In Closet
- Bathtub With Separate Shower Stall
- Garden Bath
Laundry
- Laundry on main level
- Electric Dryer Hookup
Parking
- 2 Car Attached Garage
- Garage Door Opener
Utilities
- Forced Air Heating System
- Heat Pump System
- Cable TV Available
Additional Features
- Covered patio or porch
- Suburban Location
Listing and Financial Details
- Assessor Parcel Number 79-11-16-126-008.000-033
Community Details
Recreation
- Community Playground
Ownership History
Purchase Details
Home Financials for this Owner
Home Financials are based on the most recent Mortgage that was taken out on this home.Purchase Details
Home Financials for this Owner
Home Financials are based on the most recent Mortgage that was taken out on this home.Purchase Details
Home Financials for this Owner
Home Financials are based on the most recent Mortgage that was taken out on this home.Purchase Details
Home Financials for this Owner
Home Financials are based on the most recent Mortgage that was taken out on this home.Purchase Details
Purchase Details
Home Financials for this Owner
Home Financials are based on the most recent Mortgage that was taken out on this home.Map
Similar Homes in Lafayette, IN
Home Values in the Area
Average Home Value in this Area
Purchase History
| Date | Type | Sale Price | Title Company |
|---|---|---|---|
| Deed | -- | -- | |
| Warranty Deed | -- | -- | |
| Warranty Deed | -- | -- | |
| Special Warranty Deed | -- | None Available | |
| Sheriffs Deed | $149,428 | None Available | |
| Warranty Deed | -- | None Available |
Mortgage History
| Date | Status | Loan Amount | Loan Type |
|---|---|---|---|
| Open | $35,000 | New Conventional | |
| Open | $134,400 | New Conventional | |
| Previous Owner | $128,000 | New Conventional | |
| Previous Owner | $163,200 | VA | |
| Previous Owner | $10,000 | Credit Line Revolving | |
| Previous Owner | $115,600 | New Conventional | |
| Previous Owner | $125,000 | Unknown | |
| Previous Owner | $134,904 | Unknown | |
| Previous Owner | $25,294 | Unknown |
Property History
| Date | Event | Price | Change | Sq Ft Price |
|---|---|---|---|---|
| 08/24/2017 08/24/17 | Sold | $182,700 | -1.2% | $65 / Sq Ft |
| 07/27/2017 07/27/17 | Pending | -- | -- | -- |
| 07/26/2017 07/26/17 | For Sale | $184,900 | +13.4% | $66 / Sq Ft |
| 12/19/2014 12/19/14 | Sold | $163,000 | -4.1% | $58 / Sq Ft |
| 11/16/2014 11/16/14 | Pending | -- | -- | -- |
| 08/18/2014 08/18/14 | For Sale | $169,900 | +7.5% | $60 / Sq Ft |
| 08/20/2013 08/20/13 | Sold | $158,000 | -1.2% | $53 / Sq Ft |
| 07/18/2013 07/18/13 | Pending | -- | -- | -- |
| 06/26/2013 06/26/13 | For Sale | $159,900 | -- | $54 / Sq Ft |
Tax History
| Year | Tax Paid | Tax Assessment Tax Assessment Total Assessment is a certain percentage of the fair market value that is determined by local assessors to be the total taxable value of land and additions on the property. | Land | Improvement |
|---|---|---|---|---|
| 2024 | $2,596 | $292,200 | $25,000 | $267,200 |
| 2023 | $2,590 | $259,000 | $25,000 | $234,000 |
| 2022 | $2,204 | $220,400 | $25,000 | $195,400 |
| 2021 | $1,970 | $197,000 | $25,000 | $172,000 |
| 2020 | $1,806 | $180,000 | $25,000 | $155,000 |
| 2019 | $1,692 | $168,600 | $25,000 | $143,600 |
| 2018 | $1,598 | $160,900 | $25,000 | $135,900 |
| 2017 | $1,326 | $140,500 | $25,000 | $115,500 |
| 2016 | $1,274 | $139,500 | $25,000 | $114,500 |
| 2014 | $1,151 | $133,900 | $25,000 | $108,900 |
| 2013 | $1,174 | $133,900 | $25,000 | $108,900 |
Source: Indiana Regional MLS
MLS Number: 201436445
APN: 79-11-16-126-008.000-033
- 1804 Canyon Creek Dr
- 1827 Kyverdale Dr
- 1814 Abbotsbury Way
- 3920 Pennypackers Mill Rd E
- 55 Kingfisher Cir
- 2120 Whisper Valley Dr
- 1800 E 430 S
- 1611 Stonegate Cir
- 3923 Regal Valley Dr
- 1605 Waterstone Dr
- 3902 Rushgrove Dr
- 3905 Rushgrove Dr
- 3934 Rushgrove Dr
- 4102 Calder Dr
- 3508 Waverly Dr
- 3949 Basalt Ct
- 3327 Crosspoint Ct S
- 3810 Scoria St
- 4663 Beringer Dr
- 4104 Druze Ave
