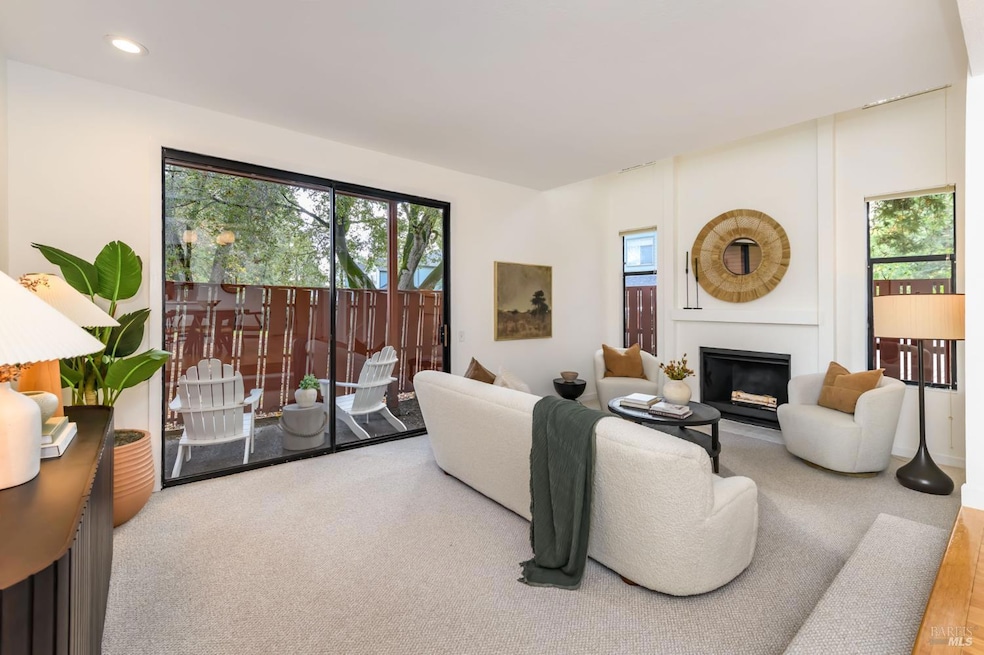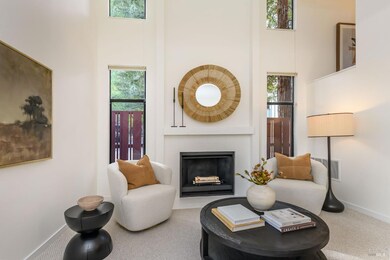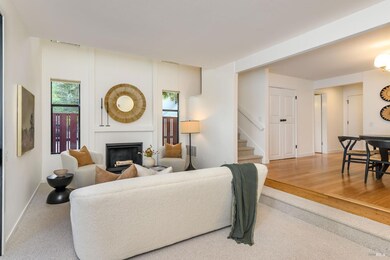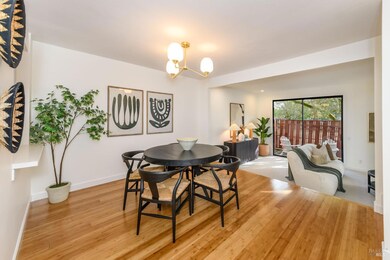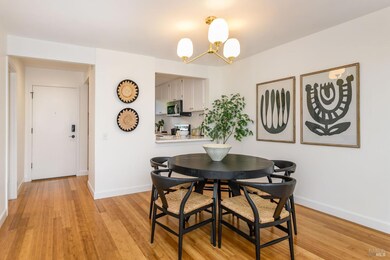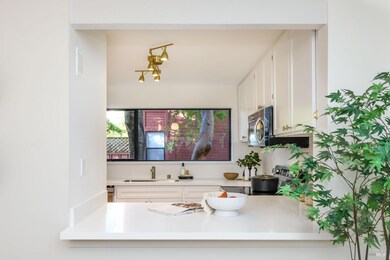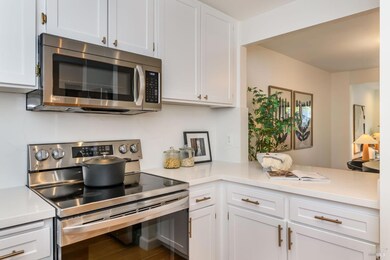1717 Novato Blvd Unit 13 Novato, CA 94947
Central Novato NeighborhoodEstimated payment $4,277/month
Highlights
- Spa
- Traditional Architecture
- Bamboo Flooring
- San Marin High School Rated A-
- Cathedral Ceiling
- Park or Greenbelt View
About This Home
Welcome to your dream home! This stunning 2-bedroom, 1.5-bath end-unit townhome at Cypress Creek is an absolute showstopper. Near vibrant downtown Novato, this light-filled gem features upgrades throughout. The updated kitchen features gorgeous quartz countertops and gleaming stainless steel appliances. Fresh carpeting adds comfort, while the spectacular en-suite bathroom is magazine-worthy perfection! The open floor plan flows seamlessly from the vaulted living room with fireplace to the dining area and kitchen. The ground floor also boasts a stylish half bath, full-size washer and dryer, and a private patio oasis. Storage abounds with a kitchen pantry, extra closets, expansive carport storage, outdoor closet, and shed. Upstairs, two spacious bedrooms feature walk-in closets. The primary suite offers a stunning en-suite bathroom and private balcony retreat. This intimate community offers park-like grounds, hot tub, and sauna. Stroll to downtown Novato's shops, restaurants, library, and trails. Move-in ready and meticulously maintained, this exceptional end unit delivers single-family privacy with low-maintenance townhome living!
Listing Agent
Theresa Odisio Rogoff
Compass License #02091750 Listed on: 11/15/2025
Open House Schedule
-
Saturday, November 15, 20252:00 to 4:00 pm11/15/2025 2:00:00 PM +00:0011/15/2025 4:00:00 PM +00:00Add to Calendar
-
Sunday, November 16, 20251:00 to 4:00 pm11/16/2025 1:00:00 PM +00:0011/16/2025 4:00:00 PM +00:00Add to Calendar
Townhouse Details
Home Type
- Townhome
Est. Annual Taxes
- $8,013
Year Built
- Built in 1979 | Remodeled
Lot Details
- 923 Sq Ft Lot
- End Unit
HOA Fees
- $525 Monthly HOA Fees
Home Design
- Traditional Architecture
Interior Spaces
- 1,381 Sq Ft Home
- 2-Story Property
- Cathedral Ceiling
- Fireplace With Gas Starter
- Living Room
- Formal Dining Room
- Park or Greenbelt Views
Kitchen
- Walk-In Pantry
- Free-Standing Electric Range
- Microwave
- Dishwasher
- Quartz Countertops
- Disposal
Flooring
- Bamboo
- Carpet
- Tile
Bedrooms and Bathrooms
- 2 Bedrooms
- Primary Bedroom Upstairs
- Walk-In Closet
- Bathroom on Main Level
- Tile Bathroom Countertop
- Dual Sinks
- Bathtub with Shower
- Low Flow Shower
- Closet In Bathroom
- Window or Skylight in Bathroom
Laundry
- Laundry in unit
- Dryer
- Washer
Home Security
Parking
- 1 Car Detached Garage
- 1 Carport Space
- Guest Parking
- Assigned Parking
Outdoor Features
- Spa
- Balcony
- Patio
Utilities
- Central Heating and Cooling System
- 220 Volts in Kitchen
- Internet Available
- Cable TV Available
Listing and Financial Details
- Assessor Parcel Number 140-381-13
Community Details
Overview
- Association fees include common areas, ground maintenance, management, roof, trash
- 30 Units
- Cypress Creek Homeowners Association, Phone Number (415) 382-1100
Amenities
- Sauna
Recreation
- Community Spa
Security
- Carbon Monoxide Detectors
- Fire and Smoke Detector
Map
Home Values in the Area
Average Home Value in this Area
Tax History
| Year | Tax Paid | Tax Assessment Tax Assessment Total Assessment is a certain percentage of the fair market value that is determined by local assessors to be the total taxable value of land and additions on the property. | Land | Improvement |
|---|---|---|---|---|
| 2025 | $8,013 | $593,446 | $296,723 | $296,723 |
| 2024 | $8,013 | $581,810 | $290,905 | $290,905 |
| 2023 | $7,834 | $570,404 | $285,202 | $285,202 |
| 2022 | $7,654 | $559,222 | $279,611 | $279,611 |
| 2021 | $7,647 | $548,256 | $274,128 | $274,128 |
| 2020 | $7,531 | $542,640 | $271,320 | $271,320 |
| 2019 | $7,380 | $546,720 | $271,320 | $275,400 |
| 2018 | $7,270 | $536,000 | $266,000 | $270,000 |
| 2017 | $4,760 | $320,128 | $160,064 | $160,064 |
| 2016 | $4,441 | $313,852 | $156,926 | $156,926 |
| 2015 | $4,364 | $309,140 | $154,570 | $154,570 |
| 2014 | $4,269 | $303,084 | $151,542 | $151,542 |
Property History
| Date | Event | Price | List to Sale | Price per Sq Ft | Prior Sale |
|---|---|---|---|---|---|
| 11/15/2025 11/15/25 | For Sale | $585,000 | +9.3% | $424 / Sq Ft | |
| 02/04/2019 02/04/19 | Sold | $535,000 | -1.8% | $387 / Sq Ft | View Prior Sale |
| 01/13/2019 01/13/19 | Pending | -- | -- | -- | |
| 01/02/2019 01/02/19 | For Sale | $545,000 | +1.3% | $395 / Sq Ft | |
| 11/14/2017 11/14/17 | Sold | $538,000 | 0.0% | $390 / Sq Ft | View Prior Sale |
| 11/10/2017 11/10/17 | Pending | -- | -- | -- | |
| 10/27/2017 10/27/17 | For Sale | $538,000 | -- | $390 / Sq Ft |
Purchase History
| Date | Type | Sale Price | Title Company |
|---|---|---|---|
| Grant Deed | -- | None Listed On Document | |
| Grant Deed | -- | None Listed On Document | |
| Grant Deed | $535,000 | First American Title Co | |
| Grant Deed | $538,000 | First American Title Co | |
| Interfamily Deed Transfer | -- | North American Title Co Inc | |
| Grant Deed | $290,000 | Old Republic Title Company | |
| Interfamily Deed Transfer | -- | Old Republic Title Company | |
| Grant Deed | $179,500 | Old Republic Title Company | |
| Interfamily Deed Transfer | -- | -- |
Mortgage History
| Date | Status | Loan Amount | Loan Type |
|---|---|---|---|
| Previous Owner | $428,000 | New Conventional | |
| Previous Owner | $207,200 | New Conventional | |
| Previous Owner | $217,500 | New Conventional | |
| Previous Owner | $170,500 | No Value Available |
Source: Bay Area Real Estate Information Services (BAREIS)
MLS Number: 325095963
APN: 140-381-13
- 866 Tamalpais Ave Unit A
- 15 Betty Ln
- 1 Fawn Ct
- 1665 Center Rd
- 52 Leland Dr
- 14 Saint Paul Cir
- 1 Harris Hill Dr
- 7 Illes Ct
- 1830 Marion Ave
- 1017 4th St
- 840 Wilmac Ave
- 852 Diablo Ave Unit 102
- 852 Diablo Ave Unit 304
- 852 Diablo Ave Unit 104
- 1558 Center Rd Unit 6
- 14 Canyon Green Loop
- 1542 Center Rd Unit 103
- 1575 S Novato Blvd Unit 6
- 1540 Center Rd Unit 275
- 750 Plaza Amapola
- 12 Monterey Ct
- 1 Fawn Ct
- 1725 Marion Ave
- 809 Diablo Ave
- 1599 S Novato Blvd
- 1221 Vallejo Ave
- 2036 Center Rd
- 1515 S Novato Blvd
- 1348 Yukon Way Unit 56
- 9 Sylvia Cir
- 1 Sharilyn Ln
- 325 Rowland Blvd
- 2512 Laguna Vista Dr Unit 2512 Laguna Vista Dr
- 13 Madrid Ct Unit 4
- 100-140 Cielo Ln
- 42 Waterbury Ln
- 410 S Palm Dr
- 315 Mount Shasta Dr
- 6 Mount Hood Ct
- 5 Hutchins Way
