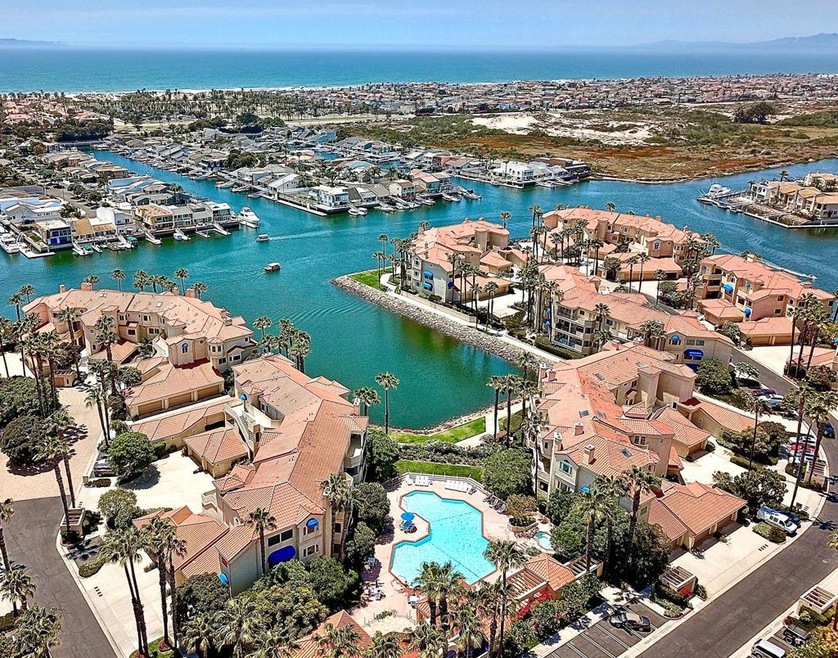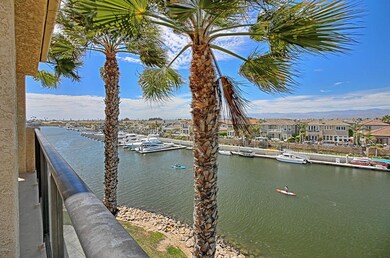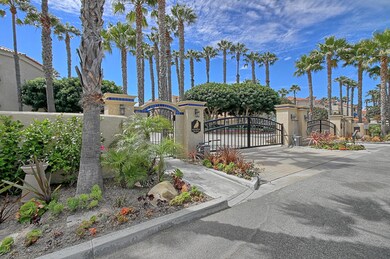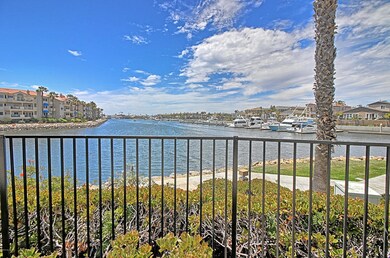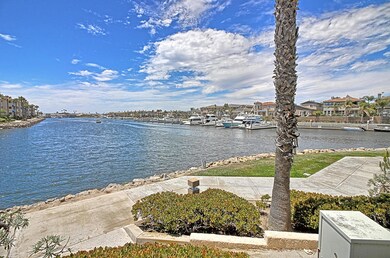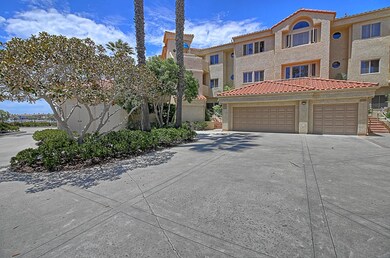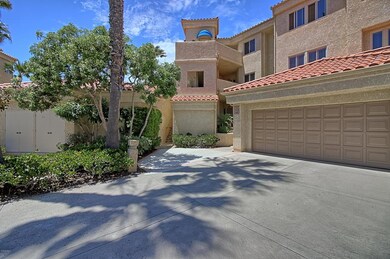
1717 Pearl Way Oxnard, CA 93035
Channel Islands NeighborhoodHighlights
- Marina View
- Gated Community
- Mediterranean Architecture
- In Ground Pool
- Clubhouse
- Granite Countertops
About This Home
As of October 2022This is a must see!!! Welcome to paradise!!! This coveted, gated development feels like it's on it's own private bit of heaven and is tucked away and sits surrounded by breathtaking waterways, boats and lushly landscaped walking paths that lead to nearby restaurants, shopping and gym/spa facilities. This stunning harbor view 2164 sq ft penthouse has been lovingly maintained by the current owners and sits atop the third floor with high ceilings. This gorgeous water view condominium boasts a lot of open space perfect for entertaining but even more, the minute you walk inside and step onto the marble floors you are greeted with open, expansive views from almost everywhere. The living area faces north while the beautiful master retreat has an amazing western exposure wonderful for laying in bed an watching the sunsets. The floor plan features two master sized bedrooms and an additional office that can be used as either a study, extra bedroom or whatever your heart desires. The kitchen features beautiful deep green granite counter tops and jet black appliances and is open to the family room, all of course with harbor views and living room and kitchen/family room area all lead out to a large balcony overlooking the harbor complete with gondolas passing by.
Last Agent to Sell the Property
RE/MAX Gold Coast-Beach Marina Office License #01917995 Listed on: 07/06/2018

Last Buyer's Agent
RE/MAX Gold Coast-Beach Marina Office License #01917995 Listed on: 07/06/2018

Property Details
Home Type
- Condominium
Est. Annual Taxes
- $19,218
Year Built
- Built in 1992
HOA Fees
- $840 Monthly HOA Fees
Parking
- 2 Car Garage
- Parking Available
- Single Garage Door
Property Views
- Marina
- Harbor
- Canal
- Mountain
- Park or Greenbelt
Home Design
- Mediterranean Architecture
- Tile Roof
- Stucco
Interior Spaces
- 2,164 Sq Ft Home
- 1-Story Property
- Gas Fireplace
- Living Room with Fireplace
- Dining Room
- Carpet
- Laundry Room
Kitchen
- Double Oven
- Gas Cooktop
- Dishwasher
- Granite Countertops
- Disposal
Bedrooms and Bathrooms
- 2 Bedrooms
- 2 Full Bathrooms
- Bathtub with Shower
Pool
- In Ground Pool
- In Ground Spa
Utilities
- Central Heating
- Heating System Uses Natural Gas
- Conventional Septic
Listing and Financial Details
- Earthquake Insurance Required
- Assessor Parcel Number 1880150345
Community Details
Overview
- Cpm Association, Phone Number (805) 987-8945
- Harbour Island 1 413201 Subdivision
- Maintained Community
Amenities
- Clubhouse
- Meeting Room
Recreation
- Community Pool
- Community Spa
Security
- Card or Code Access
- Gated Community
Ownership History
Purchase Details
Home Financials for this Owner
Home Financials are based on the most recent Mortgage that was taken out on this home.Purchase Details
Home Financials for this Owner
Home Financials are based on the most recent Mortgage that was taken out on this home.Purchase Details
Home Financials for this Owner
Home Financials are based on the most recent Mortgage that was taken out on this home.Purchase Details
Purchase Details
Home Financials for this Owner
Home Financials are based on the most recent Mortgage that was taken out on this home.Purchase Details
Purchase Details
Home Financials for this Owner
Home Financials are based on the most recent Mortgage that was taken out on this home.Purchase Details
Similar Homes in Oxnard, CA
Home Values in the Area
Average Home Value in this Area
Purchase History
| Date | Type | Sale Price | Title Company |
|---|---|---|---|
| Grant Deed | $1,500,000 | Chicago Title | |
| Interfamily Deed Transfer | -- | Fidelity National Title | |
| Grant Deed | $880,000 | Fidelity National Ttl Escrow | |
| Grant Deed | $748,000 | Chicago Title Company | |
| Grant Deed | $750,000 | Chicago Title Company | |
| Interfamily Deed Transfer | -- | -- | |
| Grant Deed | $480,000 | Stewart Title | |
| Grant Deed | $273,000 | Stewart Title |
Mortgage History
| Date | Status | Loan Amount | Loan Type |
|---|---|---|---|
| Open | $1,075,000 | New Conventional | |
| Closed | $1,050,000 | Construction | |
| Previous Owner | $440,000 | New Conventional | |
| Previous Owner | $242,678 | New Conventional | |
| Previous Owner | $250,000 | Credit Line Revolving | |
| Previous Owner | $269,500 | Unknown | |
| Previous Owner | $275,000 | No Value Available | |
| Previous Owner | $60,000 | Unknown |
Property History
| Date | Event | Price | Change | Sq Ft Price |
|---|---|---|---|---|
| 10/06/2022 10/06/22 | Sold | $1,500,000 | +0.3% | $693 / Sq Ft |
| 08/21/2022 08/21/22 | Pending | -- | -- | -- |
| 07/30/2022 07/30/22 | For Sale | $1,495,000 | +69.9% | $691 / Sq Ft |
| 04/25/2019 04/25/19 | Sold | $880,000 | -5.3% | $407 / Sq Ft |
| 04/24/2019 04/24/19 | Pending | -- | -- | -- |
| 07/06/2018 07/06/18 | For Sale | $929,000 | +23.0% | $429 / Sq Ft |
| 09/23/2013 09/23/13 | Sold | $755,000 | +0.7% | $349 / Sq Ft |
| 08/14/2013 08/14/13 | Price Changed | $750,000 | -6.1% | $347 / Sq Ft |
| 06/13/2013 06/13/13 | For Sale | $799,000 | -- | $369 / Sq Ft |
Tax History Compared to Growth
Tax History
| Year | Tax Paid | Tax Assessment Tax Assessment Total Assessment is a certain percentage of the fair market value that is determined by local assessors to be the total taxable value of land and additions on the property. | Land | Improvement |
|---|---|---|---|---|
| 2025 | $19,218 | $1,560,600 | $1,014,390 | $546,210 |
| 2024 | $19,218 | $1,530,000 | $994,500 | $535,500 |
| 2023 | $18,528 | $1,500,000 | $975,000 | $525,000 |
| 2022 | $11,379 | $925,034 | $601,272 | $323,762 |
| 2021 | $11,289 | $906,897 | $589,483 | $317,414 |
| 2020 | $11,492 | $897,600 | $583,440 | $314,160 |
| 2019 | $10,547 | $821,985 | $534,072 | $287,913 |
| 2018 | $10,404 | $805,868 | $523,600 | $282,268 |
| 2017 | $9,891 | $790,068 | $513,334 | $276,734 |
| 2016 | $9,557 | $774,577 | $503,269 | $271,308 |
| 2015 | $9,655 | $762,944 | $495,710 | $267,234 |
| 2014 | $3,326 | $238,473 | $119,093 | $119,380 |
Agents Affiliated with this Home
-

Seller's Agent in 2022
Desti & Michele Group
RE/MAX
(805) 509-5404
25 in this area
165 Total Sales
-

Seller Co-Listing Agent in 2022
Michele Losey
RE/MAX
(805) 312-1529
15 in this area
129 Total Sales
-

Seller's Agent in 2013
Brian Merrick
Coldwell Banker Realty
(310) 383-4336
33 Total Sales
-
T
Buyer's Agent in 2013
Tom Conway
Map
Source: Ventura County Regional Data Share
MLS Number: V0-218008463
APN: 188-0-150-345
- 4014 Caribbean St
- 1758 Emerald Isle Way
- 4173 Caribbean St
- 4104 Baltic St
- 1522 Seabridge Ln
- 1536 Seabridge Ln
- 4241 Harbour Island Ln
- 1551 Windshore Way
- 1521 Windshore Way
- 4252 Harbour Island Ln
- 1523 Windshore Way
- 1464 Twin Tides Place
- 1539 Windshore Way
- 2000 Peninsula Rd
- 1541 Windshore Way
- 1315 Donegal Way
- 1503 Windshore Way
- 1901 S Victoria Ave Unit 112
- 3960 W Hemlock St
- 1542 Windshore Way
