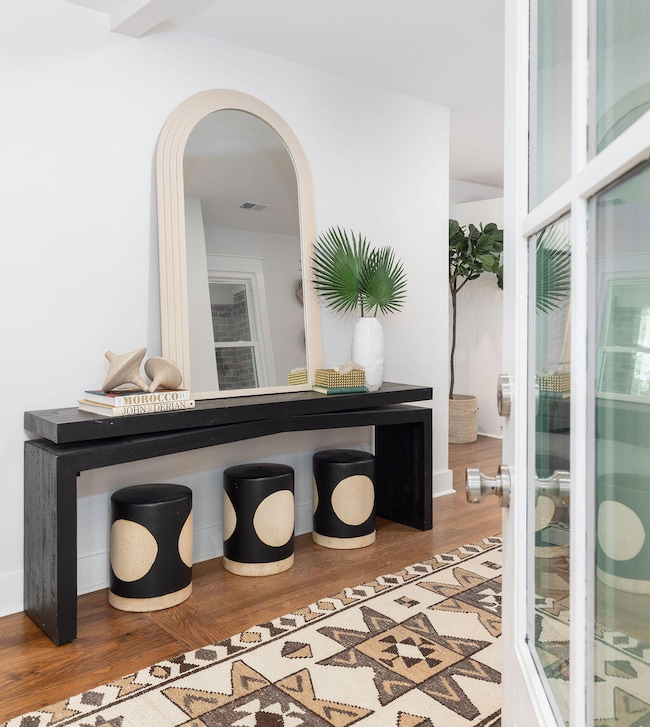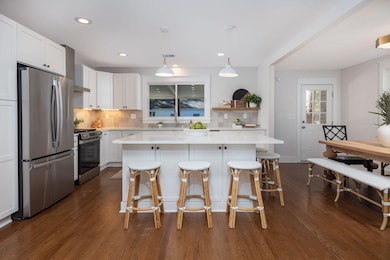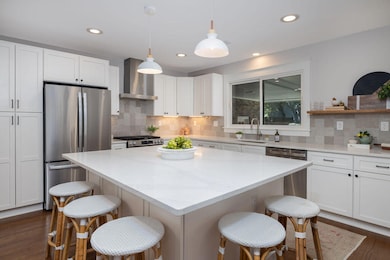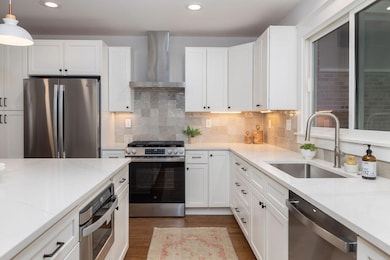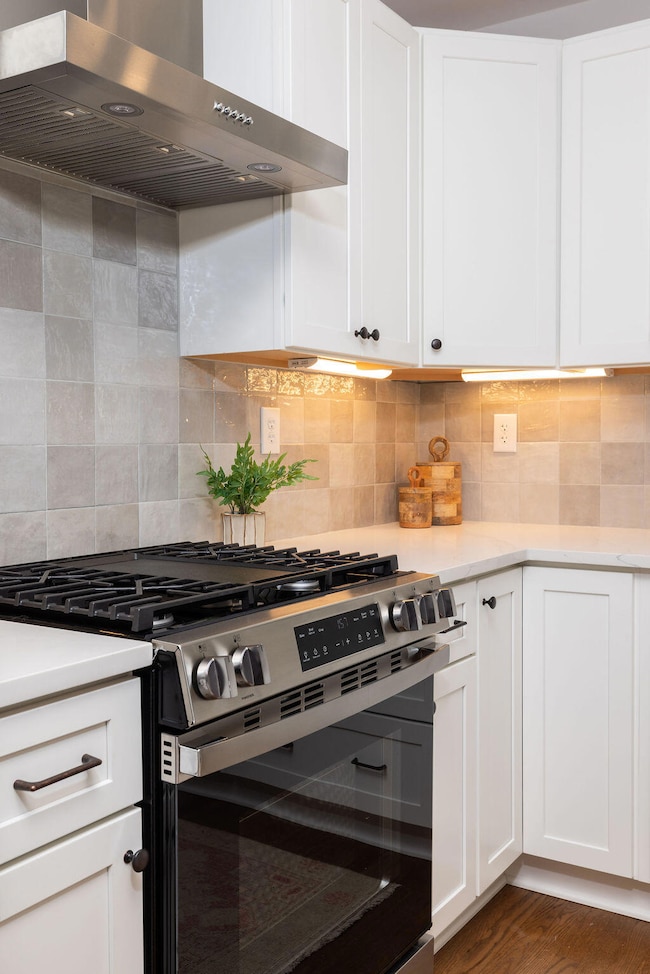1717 Pinecrest Rd Charleston, SC 29407
West Ashley NeighborhoodEstimated payment $4,140/month
Highlights
- Very Popular Property
- Separate Outdoor Workshop
- Eat-In Kitchen
- Wood Flooring
- Front Porch
- Dual Closets
About This Home
A lovingly renovated 1970's rancher, this 3 bed/3bath home is ready for its newest chapter to begin! Every element of this beautifully designed abode takes to heart what the home could be used for in the future. The kitchen is decked out in high end appliances and finishes, including quartz counters, designer lighting, hardware selections, and boasts a large island with seating for 5 people comfortably. Situated off of the kitchen, your dining space is large enough to host the whole crew this Thanksgiving. The spacious living room features a built-in bar with a wine fridge and floating shelves. The living room opens up onto the screened-in porch which overlooks the well landscaped 0.43 acre lot.This home features two primary bedrooms with full bathrooms and walk-in closets off of each. The first primary bedroom includes a walk-in closet w/ built-in shelving, double vanity, custom tile shower, and beautiful finishes. The second primary bedroom features a walk-in shower w/ a custom glass door, higher end designer single vanity, and new windows overlooking the backyard providing ample natural light. The large third bedroom overlooks the backyard and is located very close to the third full bathroom w/ a tub and double vanity. Additional features include: screened-in porch, front porch, laundry closet w/ built-in shelving, two car carport, brick BBQ pit in backyard, attached shed off of carport, detached shed/workshop in backyard, and a historic oak tree shading the front yard. Minutes to downtown Charleston, the new Ashley Landing development, the Charleston International Airport, and Charlestowne Landing. Furniture can be sold separately. Schedule your showing today!
Listing Agent
AgentOwned Realty Charleston Group License #93781 Listed on: 11/14/2025
Home Details
Home Type
- Single Family
Est. Annual Taxes
- $6,909
Year Built
- Built in 1970
Lot Details
- 0.43 Acre Lot
Home Design
- Brick Exterior Construction
- Architectural Shingle Roof
Interior Spaces
- 1,736 Sq Ft Home
- 1-Story Property
- Smooth Ceilings
- Ceiling Fan
- Window Treatments
- Wood Flooring
- Crawl Space
Kitchen
- Eat-In Kitchen
- Gas Range
- Range Hood
- Microwave
- Dishwasher
- Kitchen Island
- Disposal
Bedrooms and Bathrooms
- 3 Bedrooms
- Dual Closets
- Walk-In Closet
- 3 Full Bathrooms
Laundry
- Laundry Room
- Stacked Washer and Dryer
Parking
- 2 Parking Spaces
- 2 Carport Spaces
- Off-Street Parking
Outdoor Features
- Screened Patio
- Separate Outdoor Workshop
- Outdoor Storage
- Front Porch
- Stoop
Schools
- Stono Park Elementary School
- C E Williams Middle School
- West Ashley High School
Utilities
- Cooling Available
- Central Heating
- Tankless Water Heater
Community Details
- Pinecrest Gardens Subdivision
Map
Home Values in the Area
Average Home Value in this Area
Tax History
| Year | Tax Paid | Tax Assessment Tax Assessment Total Assessment is a certain percentage of the fair market value that is determined by local assessors to be the total taxable value of land and additions on the property. | Land | Improvement |
|---|---|---|---|---|
| 2024 | $6,909 | $22,200 | $0 | $0 |
| 2023 | $7,049 | $11,270 | $0 | $0 |
| 2022 | $3,429 | $11,270 | $0 | $0 |
| 2021 | $3,400 | $11,270 | $0 | $0 |
| 2020 | $3,352 | $11,270 | $0 | $0 |
| 2019 | $3,000 | $9,810 | $0 | $0 |
| 2017 | $2,841 | $9,810 | $0 | $0 |
| 2016 | $2,748 | $9,810 | $0 | $0 |
| 2015 | $2,611 | $9,810 | $0 | $0 |
| 2014 | $2,503 | $0 | $0 | $0 |
| 2011 | -- | $0 | $0 | $0 |
Property History
| Date | Event | Price | List to Sale | Price per Sq Ft | Prior Sale |
|---|---|---|---|---|---|
| 11/14/2025 11/14/25 | For Sale | $675,000 | +66.7% | $389 / Sq Ft | |
| 08/07/2025 08/07/25 | Sold | $405,000 | -22.8% | $233 / Sq Ft | View Prior Sale |
| 07/08/2025 07/08/25 | Pending | -- | -- | -- | |
| 04/10/2025 04/10/25 | Price Changed | $524,900 | -4.4% | $302 / Sq Ft | |
| 01/26/2025 01/26/25 | Price Changed | $549,000 | -4.5% | $316 / Sq Ft | |
| 01/04/2025 01/04/25 | Price Changed | $575,000 | -2.4% | $331 / Sq Ft | |
| 12/18/2024 12/18/24 | Price Changed | $589,000 | -1.7% | $339 / Sq Ft | |
| 09/18/2024 09/18/24 | For Sale | $599,000 | -- | $345 / Sq Ft |
Purchase History
| Date | Type | Sale Price | Title Company |
|---|---|---|---|
| Deed | $405,000 | None Listed On Document | |
| Deed | $160,000 | -- | |
| Deed | -- | -- |
Mortgage History
| Date | Status | Loan Amount | Loan Type |
|---|---|---|---|
| Previous Owner | $160,000 | VA |
Source: CHS Regional MLS
MLS Number: 25030454
APN: 351-12-00-046
- 1716 Wappoo Dr
- 1632 Wappoo Dr
- 43 Woodleaf Ct
- 1531 Woodcrest Ave
- 42 Woodleaf Ct
- 21 Pratt St
- 1513 Morgan Campbell Ct
- 1623 Pineview Rd
- 1605 Pineview Rd Unit A&B
- 1216 Ashley Hall Rd
- 1820 Wallace School Rd
- 914 King Richard Dr
- 908 King Richard Dr
- 991 Rochelle Ave
- 836 White Oak Dr
- 1778 Brockington Ave
- 1925 Belgrade Ave
- 1229 Winston St
- 1550 Salisbury St
- 1710 W Avalon Cir
- 1740 Pinecrest Rd Unit A
- 1531 Woodcrest Ave
- 1742 Sam Rittenberg Blvd
- 1329 Foster St
- 1219 Ashley Hall Rd Unit B
- 1219 Ashley Hall Rd Unit A
- 1515 Ashley River Rd
- 1423 Ashley River Rd Unit 2c
- 1704 N Woodmere Dr
- 1725 Savage Rd
- 1871 Ashley River Rd
- 1442 Agatha St
- 1721 Ashley Hall Rd
- 1725-1755 Ashley Hall Rd
- 1916 Sam Rittenberg Blvd
- 1934 Ivy Hall Rd
- 1715-1735 Grech St
- 1511 Mulberry St
- 1661-1687 Mulberry St
- 1731 W Avalon Cir Unit D


