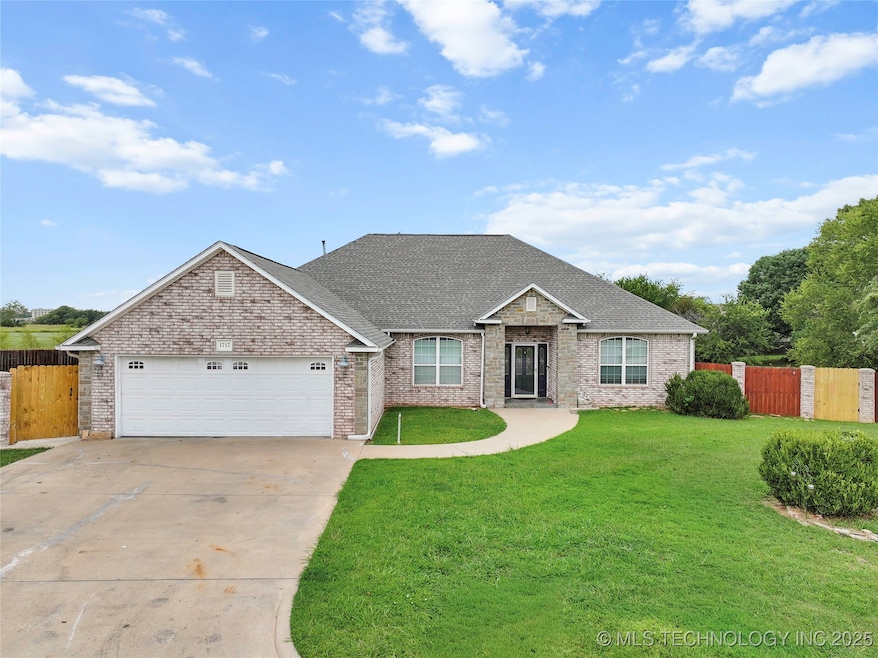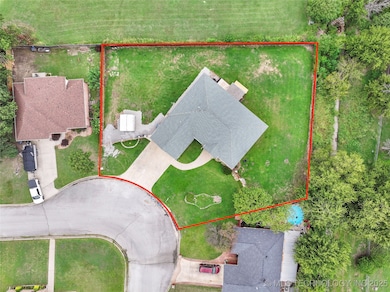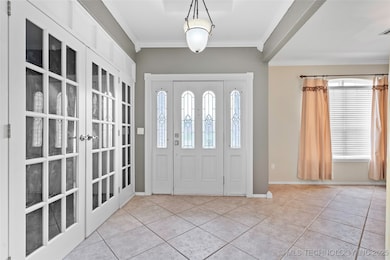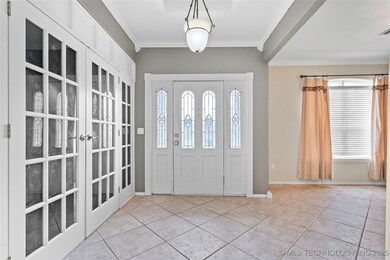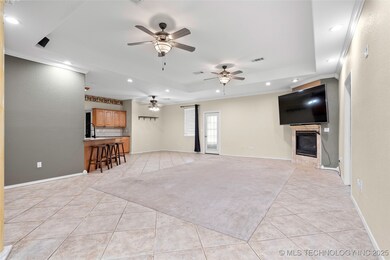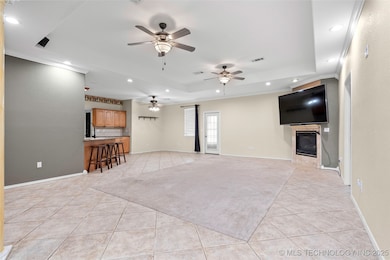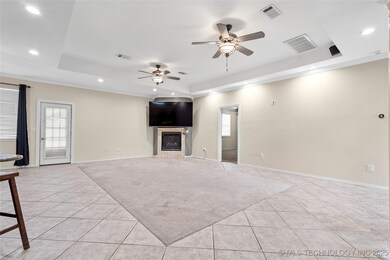1717 Red Oak Dr Ardmore, OK 73401
Estimated payment $2,241/month
Highlights
- Safe Room
- Vaulted Ceiling
- 1 Fireplace
- Deck
- Attic
- Corner Lot
About This Home
New listing in Ardmore OK welcome to this beautiful 3 bedroom 2 1/2 bath home with an additional office space or 4th Bedroom perfectly situated on a desirable corner lot in the Red Oak addition. This home was built in 2002 and offer 2454 square feet (per court house) this property combines comfort & convenience all in one package. A spacious living area featuring a corner fireplace lots of windows for natural light and a open concept seamless flow into the dining room and kitchen and living room. A Large kitchen complete with granite countertops all stainless steel appliances refrigerator that stays with the home and washer and dryer also included, making this home move in ready. Enjoy the privacy of a fully fenced backyard perfect for family gatherings pets and other relaxing outdoors and no neighbors in the back yard. Attached is the two car garage adds plenty of storage and convenience along with a storm cellar. All this is located in a well kept neighborhood just minutes from Walmart, hospitals the new mall and local shops. Everything you need is close by to this solid well built home in the heart of Ardmore call today for your private showing: Don't hesitate to call and schedule your showing today!
Home Details
Home Type
- Single Family
Est. Annual Taxes
- $3,203
Year Built
- Built in 2002
Lot Details
- 0.27 Acre Lot
- East Facing Home
- Property is Fully Fenced
- Privacy Fence
- Corner Lot
Parking
- 2 Car Garage
- Parking Storage or Cabinetry
- Side Facing Garage
- Driveway
Home Design
- Brick Exterior Construction
- Slab Foundation
- Fiberglass Roof
- Asphalt
Interior Spaces
- 2,454 Sq Ft Home
- 1-Story Property
- Wired For Data
- Vaulted Ceiling
- Ceiling Fan
- 1 Fireplace
- Attic
Kitchen
- Built-In Oven
- Built-In Range
- Microwave
- Ice Maker
- Granite Countertops
- Trash Compactor
- Disposal
Flooring
- Carpet
- Tile
- Vinyl
Bedrooms and Bathrooms
- 4 Bedrooms
Home Security
- Safe Room
- Storm Windows
- Fire and Smoke Detector
Outdoor Features
- Deck
- Covered Patio or Porch
- Shed
- Rain Gutters
Schools
- Charles Evans Elementary School
- Ardmore High School
Utilities
- Zoned Heating and Cooling
- Gas Water Heater
- High Speed Internet
- Phone Available
- Cable TV Available
Community Details
- No Home Owners Association
- Red Oak Add Subdivision
Map
Home Values in the Area
Average Home Value in this Area
Tax History
| Year | Tax Paid | Tax Assessment Tax Assessment Total Assessment is a certain percentage of the fair market value that is determined by local assessors to be the total taxable value of land and additions on the property. | Land | Improvement |
|---|---|---|---|---|
| 2024 | $3,203 | $32,089 | $3,600 | $28,489 |
| 2023 | $3,203 | $30,561 | $3,600 | $26,961 |
| 2022 | $2,783 | $29,106 | $3,600 | $25,506 |
| 2021 | $2,797 | $27,720 | $4,198 | $23,522 |
| 2020 | $2,816 | $29,321 | $4,440 | $24,881 |
| 2019 | $2,759 | $29,420 | $3,240 | $26,180 |
| 2018 | $2,784 | $29,200 | $3,240 | $25,960 |
| 2017 | $2,507 | $28,418 | $3,016 | $25,402 |
| 2016 | $2,479 | $27,591 | $2,348 | $25,243 |
| 2015 | $1,981 | $26,787 | $1,800 | $24,987 |
| 2014 | $2,333 | $27,070 | $1,800 | $25,270 |
Property History
| Date | Event | Price | List to Sale | Price per Sq Ft | Prior Sale |
|---|---|---|---|---|---|
| 11/11/2025 11/11/25 | Price Changed | $374,500 | -1.3% | $153 / Sq Ft | |
| 11/07/2025 11/07/25 | Price Changed | $379,500 | -2.4% | $155 / Sq Ft | |
| 10/10/2025 10/10/25 | Price Changed | $388,900 | -1.4% | $158 / Sq Ft | |
| 10/02/2025 10/02/25 | Price Changed | $394,500 | -1.1% | $161 / Sq Ft | |
| 09/10/2025 09/10/25 | For Sale | $399,000 | +72.7% | $163 / Sq Ft | |
| 08/07/2020 08/07/20 | Sold | $231,000 | -16.0% | $94 / Sq Ft | View Prior Sale |
| 10/22/2019 10/22/19 | Pending | -- | -- | -- | |
| 10/22/2019 10/22/19 | For Sale | $275,000 | -- | $112 / Sq Ft |
Purchase History
| Date | Type | Sale Price | Title Company |
|---|---|---|---|
| Warranty Deed | $125,000 | Stewart Title Of Ok Inc | |
| Warranty Deed | $231,000 | Stewart Title Of Ok Inc | |
| Joint Tenancy Deed | -- | -- | |
| Warranty Deed | $230,000 | -- | |
| Warranty Deed | $17,000 | -- | |
| Warranty Deed | $15,000 | -- |
Mortgage History
| Date | Status | Loan Amount | Loan Type |
|---|---|---|---|
| Open | $100,000 | Future Advance Clause Open End Mortgage | |
| Previous Owner | $219,450 | New Conventional |
Source: MLS Technology
MLS Number: 2537732
APN: 1050-00-001-017-0-001-00
- 1802 Kendall Dr
- 1620 Shenandoah Dr
- 1626 N Cedar Loop
- 1410 Brookview Dr
- 1017 Maxwell St NW
- 1496 US Highway 77
- 1405 Brookview Dr
- 1302 Brookview Dr
- 1111 Prairie Valley Rd
- 1029 Northwest Blvd
- 923 Maxwell St NW
- 1115 Osage St
- 912 Elm St
- 0 Veterans Blvd Unit 2542555
- 1919 10th Ave NW
- 2026 11th Ave NW
- 1907 Robison St
- 2001 Robison St NW
- 809 Campbell St
- 1216 11th Ave NW
- 3450 N Commerce St
- 1228 D St NW
- 402 Ash St
- 56 Joy Place
- 3821 12th Ave NW
- 622 A St NW
- 1209 Stanley St SW
- 115 Monroe St NE
- 208 B St SW
- 225 A St SW
- 1201 L St NE
- 915 C St SW
- 4750 Travertine
- 800 Richland Rd
- 40 Berwyn Ln
- 171 5th St
- 11129 E Colbert Dr Unit 1
- 11129 E Colbert Dr Unit 2
- 11129 E Colbert Dr Unit 3
- 321 E Main St
