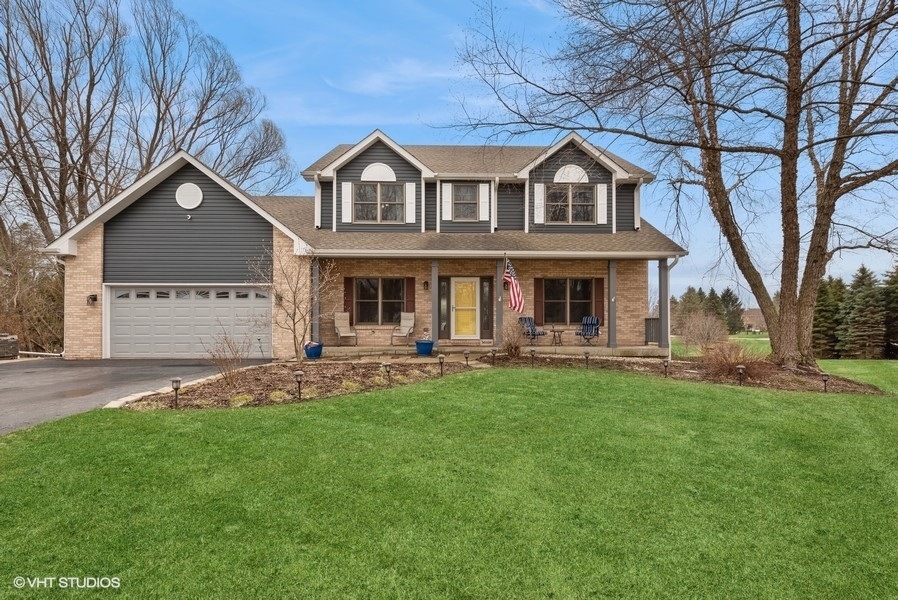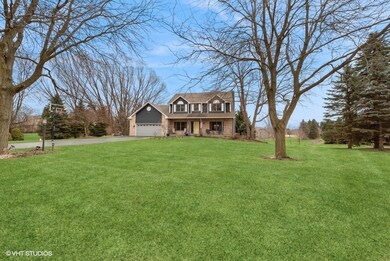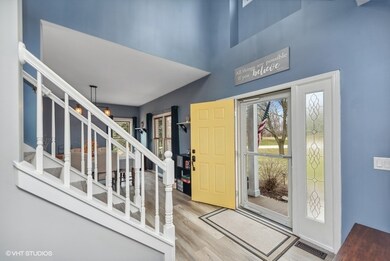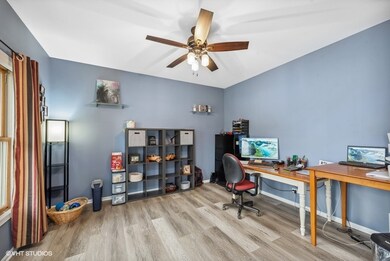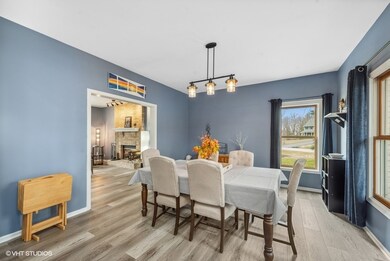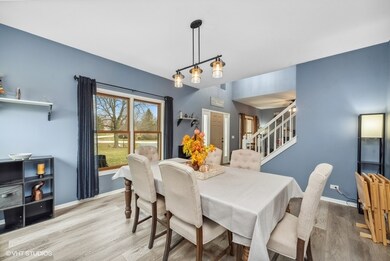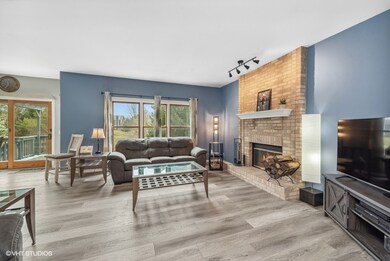
1717 Spruce St Unit 2 Spring Grove, IL 60081
Estimated Value: $458,000 - $493,827
Highlights
- Above Ground Pool
- Colonial Architecture
- Property is near a park
- Richmond-Burton High School Rated 9+
- Deck
- Family Room with Fireplace
About This Home
As of May 2023Beautiful home situated on just over an acre lot. This bright and open home is ready for friends and family to gather with its spacious floor plan. You are greeted by a 2 story entry with a good sized dining room and living room (currently being used as an office). The main floor, staircase and upstairs hallway were just updated with LVP. The family room has a wood burning fireplace that opens to the generously sized updated kitchen with eating area. The kitchen features SS appliances, granite countertops and a brand new ceramic tile backsplash. The laundry/mudroom is conveniently located right off the kitchen and heated garage. An updated 1/2 bathroom completes the main level. The spacious primary bedroom has vaulted ceilings and an updated bathroom with newly added walk-in closet, a double bowl vanity and large shower. 2 good size bedrooms and a full bathroom are also on the 2nd floor. The finished basement has plenty of space to spread out. There is a rec room with a gas log fireplace and wet bar, an office that could be a possible 4th bedroom, a full bathroom and plenty of storage for all your favorite things! Enjoy relaxing or entertaining friends on the spacious multi tier decks and pool! New siding, new tankless hot water heater, new Garage door and new lighting fixtures. This home is truly turnkey and has been lovingly maintained! Minutes from Wilmot Ski Hill, Chain O' Lakes State Park, 10 minutes to the Metra Station and 50 minutes to O'Hare. Award winning school districts and in a sought after neighborhood
Last Agent to Sell the Property
Berkshire Hathaway HomeServices Starck Real Estate License #475148806 Listed on: 04/01/2023

Home Details
Home Type
- Single Family
Est. Annual Taxes
- $9,217
Year Built
- Built in 1998
Lot Details
- 1.05 Acre Lot
- Lot Dimensions are 94x180x125x238x220
- Property has an invisible fence for dogs
- Corner Lot
- Paved or Partially Paved Lot
- Wooded Lot
HOA Fees
- $8 Monthly HOA Fees
Parking
- 2 Car Attached Garage
- Heated Garage
- Garage Transmitter
- Garage Door Opener
- Driveway
- Parking Included in Price
Home Design
- Colonial Architecture
- Asphalt Roof
- Concrete Perimeter Foundation
Interior Spaces
- 2,372 Sq Ft Home
- 2-Story Property
- Wet Bar
- Vaulted Ceiling
- Ceiling Fan
- Skylights
- Wood Burning Fireplace
- Gas Log Fireplace
- Entrance Foyer
- Family Room with Fireplace
- 2 Fireplaces
- Living Room
- Formal Dining Room
- Home Office
- Unfinished Attic
Kitchen
- Range
- Microwave
- Dishwasher
- Stainless Steel Appliances
Flooring
- Carpet
- Laminate
- Vinyl
Bedrooms and Bathrooms
- 3 Bedrooms
- 3 Potential Bedrooms
- Walk-In Closet
- Dual Sinks
- Separate Shower
Laundry
- Laundry Room
- Laundry on main level
- Dryer
- Washer
Finished Basement
- English Basement
- Basement Fills Entire Space Under The House
- Sump Pump
- Fireplace in Basement
- Finished Basement Bathroom
Home Security
- Storm Screens
- Carbon Monoxide Detectors
Outdoor Features
- Above Ground Pool
- Deck
Location
- Property is near a park
Schools
- Spring Grove Elementary School
- Nippersink Middle School
- Richmond-Burton Community High School
Utilities
- Forced Air Heating and Cooling System
- Humidifier
- Heating System Uses Natural Gas
- Well
- Water Softener is Owned
- Private or Community Septic Tank
Community Details
- Denise Autschbach Association, Phone Number (815) 675-6047
- Orchard Bluff Estates Subdivision
- Property managed by Orchard Bluff Estates Homeowners Association
Listing and Financial Details
- Homeowner Tax Exemptions
Ownership History
Purchase Details
Home Financials for this Owner
Home Financials are based on the most recent Mortgage that was taken out on this home.Purchase Details
Home Financials for this Owner
Home Financials are based on the most recent Mortgage that was taken out on this home.Purchase Details
Home Financials for this Owner
Home Financials are based on the most recent Mortgage that was taken out on this home.Purchase Details
Home Financials for this Owner
Home Financials are based on the most recent Mortgage that was taken out on this home.Purchase Details
Home Financials for this Owner
Home Financials are based on the most recent Mortgage that was taken out on this home.Similar Homes in Spring Grove, IL
Home Values in the Area
Average Home Value in this Area
Purchase History
| Date | Buyer | Sale Price | Title Company |
|---|---|---|---|
| Boardway Cohn | $425,000 | None Listed On Document | |
| Dehinlow Darrin A | $320,000 | Chicago Title Insurance Co | |
| Rogers Josh | $320,000 | Stewart Title | |
| Mell Rodney D | $347,500 | Multiple | |
| Whitcomb James G | $240,000 | Intercounty Title |
Mortgage History
| Date | Status | Borrower | Loan Amount |
|---|---|---|---|
| Open | Boardway Cohn | $340,000 | |
| Previous Owner | Dehmlow Darrin A | $296,000 | |
| Previous Owner | Dehinlow Darrin A | $293,040 | |
| Previous Owner | Rogers Josh | $304,000 | |
| Previous Owner | Mell Rodney D | $53,671 | |
| Previous Owner | Mell Rodney D | $17,000 | |
| Previous Owner | Mell Rodney D | $278,000 | |
| Previous Owner | Whitcomb James G | $226,000 | |
| Previous Owner | Whitcomb James G | $43,000 | |
| Previous Owner | Whitcomb James G | $10,000 | |
| Previous Owner | Whitcomb James G | $190,000 | |
| Closed | Mell Rodney D | $52,125 |
Property History
| Date | Event | Price | Change | Sq Ft Price |
|---|---|---|---|---|
| 05/15/2023 05/15/23 | Sold | $425,000 | 0.0% | $179 / Sq Ft |
| 04/02/2023 04/02/23 | Pending | -- | -- | -- |
| 04/01/2023 04/01/23 | For Sale | $425,000 | +32.8% | $179 / Sq Ft |
| 08/30/2018 08/30/18 | Sold | $320,000 | -1.5% | $104 / Sq Ft |
| 07/19/2018 07/19/18 | Pending | -- | -- | -- |
| 06/29/2018 06/29/18 | For Sale | $325,000 | +1.6% | $105 / Sq Ft |
| 08/26/2015 08/26/15 | Sold | $320,000 | 0.0% | $104 / Sq Ft |
| 06/28/2015 06/28/15 | Pending | -- | -- | -- |
| 06/22/2015 06/22/15 | For Sale | $320,000 | -- | $104 / Sq Ft |
Tax History Compared to Growth
Tax History
| Year | Tax Paid | Tax Assessment Tax Assessment Total Assessment is a certain percentage of the fair market value that is determined by local assessors to be the total taxable value of land and additions on the property. | Land | Improvement |
|---|---|---|---|---|
| 2024 | $10,374 | $146,123 | $21,072 | $125,051 |
| 2023 | $10,310 | $136,283 | $19,653 | $116,630 |
| 2022 | $9,697 | $119,883 | $17,288 | $102,595 |
| 2021 | $9,217 | $113,012 | $16,297 | $96,715 |
| 2020 | $9,013 | $108,032 | $15,579 | $92,453 |
| 2019 | $9,072 | $106,352 | $15,337 | $91,015 |
| 2018 | $9,257 | $103,064 | $14,863 | $88,201 |
| 2017 | $9,132 | $96,783 | $13,957 | $82,826 |
| 2016 | $9,170 | $92,429 | $13,329 | $79,100 |
| 2013 | -- | $63,809 | $14,208 | $49,601 |
Agents Affiliated with this Home
-
Andrea Callahan

Seller's Agent in 2023
Andrea Callahan
Berkshire Hathaway HomeServices Starck Real Estate
(630) 750-6686
2 in this area
81 Total Sales
-
Scott Eberle

Buyer's Agent in 2023
Scott Eberle
HomeSmart Connect LLC
(262) 492-5708
3 in this area
158 Total Sales
-
Barbara Kuebler-Noote

Seller's Agent in 2018
Barbara Kuebler-Noote
Compass
(224) 540-3971
2 in this area
328 Total Sales
-
Kelly Grgas

Seller's Agent in 2015
Kelly Grgas
HomeSmart Connect LLC
(847) 833-3392
8 Total Sales
Map
Source: Midwest Real Estate Data (MRED)
MLS Number: 11750049
APN: 05-31-176-006
- 6719 W Applewood Ln
- Lot 0 Sunset Rd
- 1711 Cedar Ln
- 1715 Cedar Ln
- 1723 Cedar Ln
- 1848 Red Oak Ln
- 7369 English Oak Ln
- 1971 Red Oak Ln
- 7373 English Oak Ln
- 1852 Red Oak Ln
- 7388 English Oak Ln
- 7381 English Oak Ln
- 7377 English Oak Ln
- 7389 English Oak Ln
- 1975 Red Oak Ln
- 7392 English Oak Ln
- 1979 Red Oak Ln
- 7393 English Oak Ln
- 1302 Bradley Ct
- 7397 English Oak Ln
- 1717 Spruce St Unit 2
- 1709 Spruce St
- 1714 Pine St
- 6713 W Applewood Ln Unit 2
- 1708 Pine St
- 6707 W Applewood Ln
- 6802 W Applewood Ln
- 1703 Spruce St
- 6701 W Applewood Ln
- 6803 W Applewood Ln
- 1702 Pine St Unit 2
- 1704 Spruce St
- 6808 W Applewood Ln
- 1707 Pine St Unit 2
- 1802 Elm St
- 6809 W Applewood Ln
- 1710 Elm St
- 1615 Spruce St
- 1610 Pine St
- 1620 Spruce St
