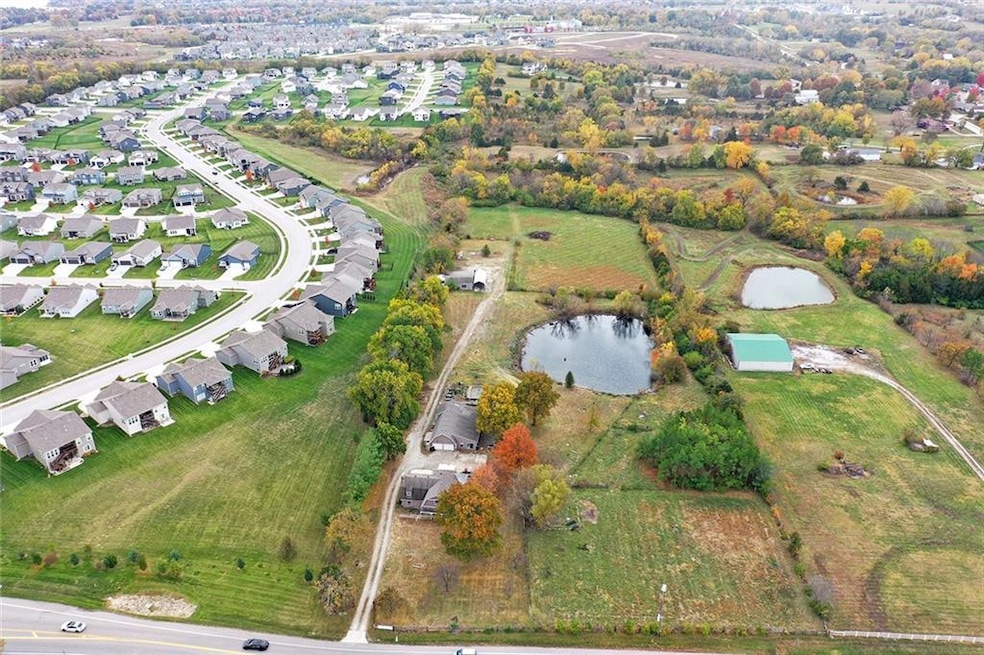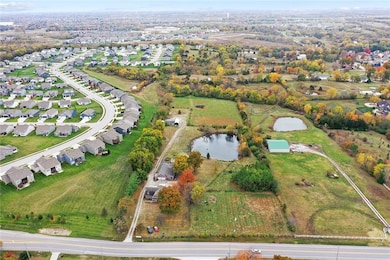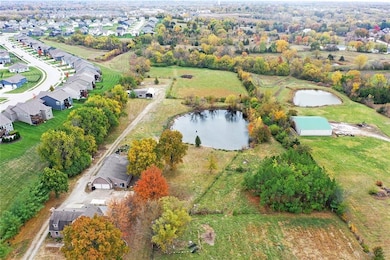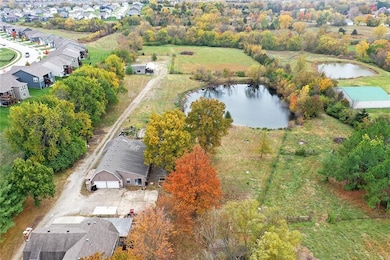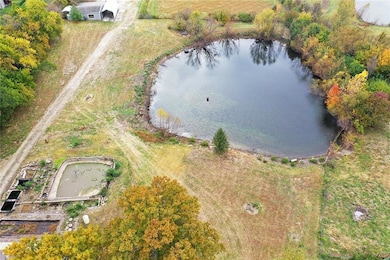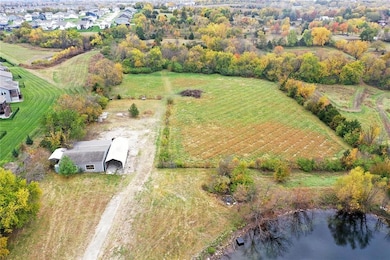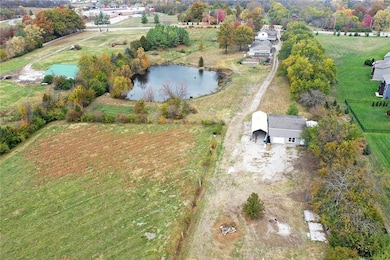1717 SW Hook Rd Lee's Summit, MO 64082
Estimated payment $3,450/month
Highlights
- 446,054 Sq Ft lot
- Pond
- 2 Fireplaces
- Hawthorn Hill Elementary School Rated A
- Wooded Lot
- No HOA
About This Home
Discover a rare opportunity to own a little over 10 acres in Lee’s Summit, perfectly situated between Ward and Pryor Road. This versatile property is zoned agricultural, making it ideal for farm animals, greenhouses, or nearly any home-based business you can imagine—from landscaping to catering and everything in between.
The property features a 3-bedroom, 2-bath home with a spacious living room, a bright sunroom, and a unique sunken hot tub room for year-round relaxation. Several large outbuildings provide incredible flexibility, including a 53x18 finished space in the outbuilding closest to the home that offers an additional living area, kitchen and bathroom, making it great for guest quarters, an office, or a studio. There is also a large 50x37 outbuilding with power, concrete floors, and a garage door that’s perfect for equipment storage, workshops, or expanding your business. In addition, there are several smaller sheds, greenhouses and carports on the property, providing even more utility and storage.
A beautiful pond adds natural charm and potential for recreation, and with plenty of acreage toward the back, there’s even room to build another home. The property is being sold as is and does need some TLC, offering the perfect chance for the next owner to add their own personal touches and bring their vision to life. It’s incredibly hard to find this much usable acreage inside city limits, offering both privacy and potential. Whether you’re dreaming of a hobby farm, a family compound, or a home-based business, this property gives you the space and flexibility to make it happen.
Listing Agent
ReeceNichols - Lees Summit Brokerage Phone: 816-838-6302 License #WP-7291580 Listed on: 11/09/2025

Home Details
Home Type
- Single Family
Est. Annual Taxes
- $3,755
Lot Details
- 10.24 Acre Lot
- Partially Fenced Property
- Wooded Lot
- Many Trees
Parking
- 3 Car Detached Garage
- Carport
Home Design
- Composition Roof
- Wood Siding
Interior Spaces
- 3,339 Sq Ft Home
- 2-Story Property
- 2 Fireplaces
- Unfinished Basement
Bedrooms and Bathrooms
- 4 Bedrooms
- 3 Full Bathrooms
Additional Features
- Pond
- Central Air
Community Details
- No Home Owners Association
Listing and Financial Details
- Assessor Parcel Number 69-620-04-01-00-0-00-000
- $0 special tax assessment
Map
Home Values in the Area
Average Home Value in this Area
Property History
| Date | Event | Price | List to Sale | Price per Sq Ft |
|---|---|---|---|---|
| 11/26/2025 11/26/25 | Price Changed | $600,000 | -7.6% | $180 / Sq Ft |
| 11/09/2025 11/09/25 | For Sale | $649,000 | -- | $194 / Sq Ft |
Purchase History
| Date | Type | Sale Price | Title Company |
|---|---|---|---|
| Quit Claim Deed | -- | None Listed On Document | |
| Interfamily Deed Transfer | -- | None Available |
Source: Heartland MLS
MLS Number: 2586881
APN: 69-620-04-01-00-0-00-000
- 1616 SW 27th St
- 1600 SW 27th St
- 3117 SW Arbor Tree Dr
- 3212 SW Arboridge Dr
- 2614 SW Farm Field Rd
- 2805 SW Heartland Rd
- 2622 SW Farm Field Rd
- 2618 SW Farm Field Rd
- 2038 SW Harvest Moon Ln
- 2606 SW Farm Field Rd
- 2110 SW Hook Farm Dr
- 1701 SW Arbormill Terrace
- 1709 SW Arbormill Terrace
- 2040 SW Wheatfield Ct
- 1708 SW Arbor Park Dr
- 1717 SW Arbormill Terrace
- Fairfield Plan at Pryor Ridge
- Inglenook Plan at Pryor Ridge
- Windsor Plan at Pryor Ridge
- Opus II Plan at Pryor Ridge
- 1318 SW Manor Lake Dr
- 2231-2237 SW Burning Wood Ln
- 3925 SW Granite Ln
- 700 SW Lemans Ln
- 3545 SW Harbor Dr
- 3500 SW Hollywood Dr
- 1442 SW Winthrop Dr
- 1438 SW Winthrop Dr
- 1436 SW Winthrop Dr
- 1433 SW Winthrop Dr
- 1424 SW Winthrop Dr
- 1420 SW Winthrop Dr
- 1418 SW Winthrop Dr
- 1517 SW Hedgewood Ln
- 1414 SW Winthrop Dr
- 1437 SW Winthrop Dr
- 1439 SW Winthrop Dr
- 1412 SW Winthrop Dr
- 1408 SW Winthrop Dr
- 1406 SW Winthrop Dr
