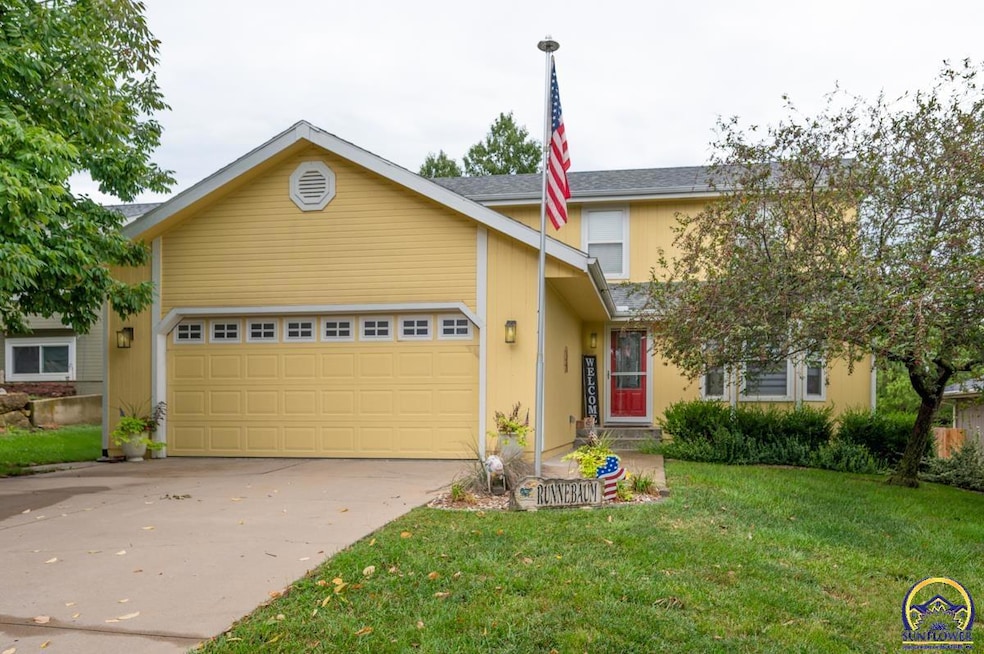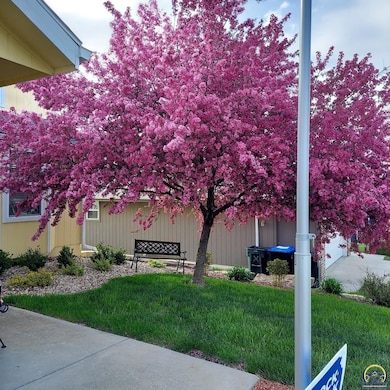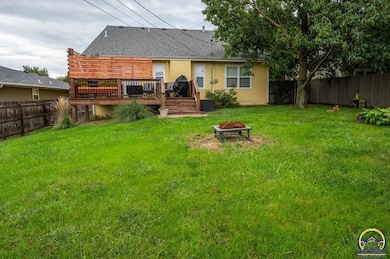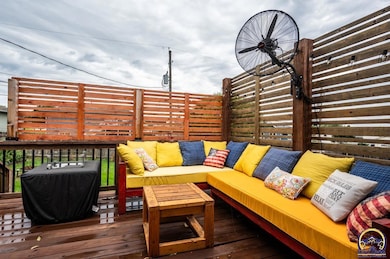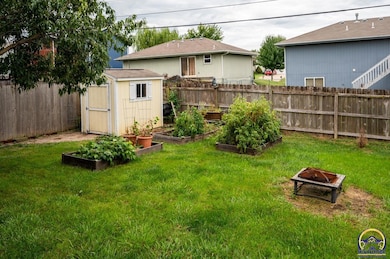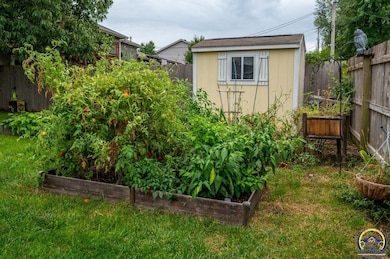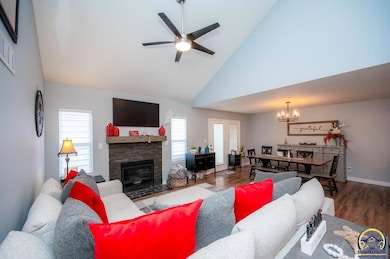1717 SW Stone Crest Dr Topeka, KS 66615
Estimated payment $2,116/month
Highlights
- Deck
- Great Room
- 2 Car Attached Garage
- Washburn Rural High School Rated A-
- No HOA
- Thermal Pane Windows
About This Home
As you walk in the front door you'll be amazed at the warmth exuded in this home. From the new paint to the stack stone on the fireplace, to the welcoming flow from kitchen to dining to the living room this home welcomes you in. Or if you prefer to be outside, the newer custom built deck will be your hang out spot. Privacy was considered when building the deck with screens built in. The deck looks over the fenced in yard with established garden planters and storage shed. Inside you'll find a main floor primary bedroom suite. Currently the laundry is located on the main floor, but you also have the option of having it in the basement. Upstairs you'll find a lofted walk that overlooks the great room, two generous sized bedrooms and a bathroom. The basement has been finished with another bathroom, a 4th bedroom with egress window and a huge family room. Need a 5th bedroom? You could reduce the size of the family room and build a bedroom there. There is already a nook area that is designed to be a closet and there is an egress window. Storage space was also left in the basement. Possibilities abound with space for everyone.
Open House Schedule
-
Sunday, November 16, 202511:00 am to 1:00 pm11/16/2025 11:00:00 AM +00:0011/16/2025 1:00:00 PM +00:00Add to Calendar
Home Details
Home Type
- Single Family
Est. Annual Taxes
- $3,560
Year Built
- Built in 2003
Lot Details
- 7,841 Sq Ft Lot
- Lot Dimensions are 60x130
Parking
- 2 Car Attached Garage
- Automatic Garage Door Opener
- Garage Door Opener
Home Design
- Frame Construction
- Architectural Shingle Roof
- Stick Built Home
Interior Spaces
- 2,302 Sq Ft Home
- Sheet Rock Walls or Ceilings
- Gas Fireplace
- Thermal Pane Windows
- Great Room
- Family Room
- Living Room with Fireplace
- Dining Room
- Carpet
- Laundry Room
Kitchen
- Electric Range
- Dishwasher
- Disposal
Bedrooms and Bathrooms
- 4 Bedrooms
Partially Finished Basement
- Basement Fills Entire Space Under The House
- Laundry in Basement
Outdoor Features
- Deck
Schools
- Wanamaker Elementary School
- Washburn Rural North Middle School
- Washburn Rural High School
Community Details
- No Home Owners Association
- Hidden Valley Subdivision
Listing and Financial Details
- Assessor Parcel Number R53932
Map
Home Values in the Area
Average Home Value in this Area
Tax History
| Year | Tax Paid | Tax Assessment Tax Assessment Total Assessment is a certain percentage of the fair market value that is determined by local assessors to be the total taxable value of land and additions on the property. | Land | Improvement |
|---|---|---|---|---|
| 2025 | $3,560 | $27,348 | -- | -- |
| 2023 | $3,560 | $26,030 | $0 | $0 |
| 2022 | $4,064 | $23,035 | $0 | $0 |
| 2021 | $3,270 | $21,394 | $0 | $0 |
| 2020 | $3,632 | $20,375 | $0 | $0 |
| 2019 | $3,588 | $19,782 | $0 | $0 |
| 2018 | $2,812 | $19,206 | $0 | $0 |
| 2017 | $3,720 | $20,827 | $0 | $0 |
| 2014 | $3,336 | $17,481 | $0 | $0 |
Property History
| Date | Event | Price | List to Sale | Price per Sq Ft | Prior Sale |
|---|---|---|---|---|---|
| 11/14/2025 11/14/25 | Price Changed | $345,000 | -1.4% | $150 / Sq Ft | |
| 10/23/2025 10/23/25 | For Sale | $350,000 | +106.0% | $152 / Sq Ft | |
| 03/31/2017 03/31/17 | Sold | -- | -- | -- | View Prior Sale |
| 02/19/2017 02/19/17 | Pending | -- | -- | -- | |
| 01/19/2017 01/19/17 | For Sale | $169,900 | -- | $104 / Sq Ft |
Purchase History
| Date | Type | Sale Price | Title Company |
|---|---|---|---|
| Warranty Deed | -- | Alpha Title Llc |
Mortgage History
| Date | Status | Loan Amount | Loan Type |
|---|---|---|---|
| Open | $166,920 | FHA |
Source: Sunflower Association of REALTORS®
MLS Number: 241887
APN: 143-06-0-40-04-003-000
- 6445 SW 21st Terrace
- 7214 SW 23rd Ct
- 2222 SW Pondview Dr
- 7237 SW 23rd Ct
- 2509 SW Staffordshire Rd
- 2433 SW Camelot Place
- 2240 SW Millers Glen Dr
- 2401 SW Romar Rd
- 2418 SW Romar Rd
- 7027 SW 10th St
- 7319 SW 25th Ct
- 2604 SW Ancaster Rd
- 6549 SW 26th Ct
- 2504 SW Kingsrow Rd
- 6351 SW 25th St
- 7419 SW 26th Ct
- 7700 SW 24th Terrace
- 6516 SW 28th St
- 0000 SW 24th Terrace
- 7225 SW Marian Rd
- 2536 SW Brandywine Ln
- 2744 SW Villa West Dr
- 2745 SW Villa West Dr
- 5820 SW Candletree Dr
- 900 SW Robinson Ave
- 5237 SW 20th Terrace
- 2759 SW Fairlawn Rd
- 1999 SW Regency Parkway Dr
- 5231 SW West Dr
- 2937 SW Mcclure Rd
- 710 SW Fairlawn Rd
- 3330 SW Mariposa Place
- 5201 SW 34th St
- 3200-3330 SW Eveningside Dr
- 4128-4154 SW 6th Ave
- 2940 SW Gage Blvd
- 3211 SW Twilight Ct
- 3500 SW 29th St
- 3930 SW Twilight Dr
- 4231 SW Emland Dr
