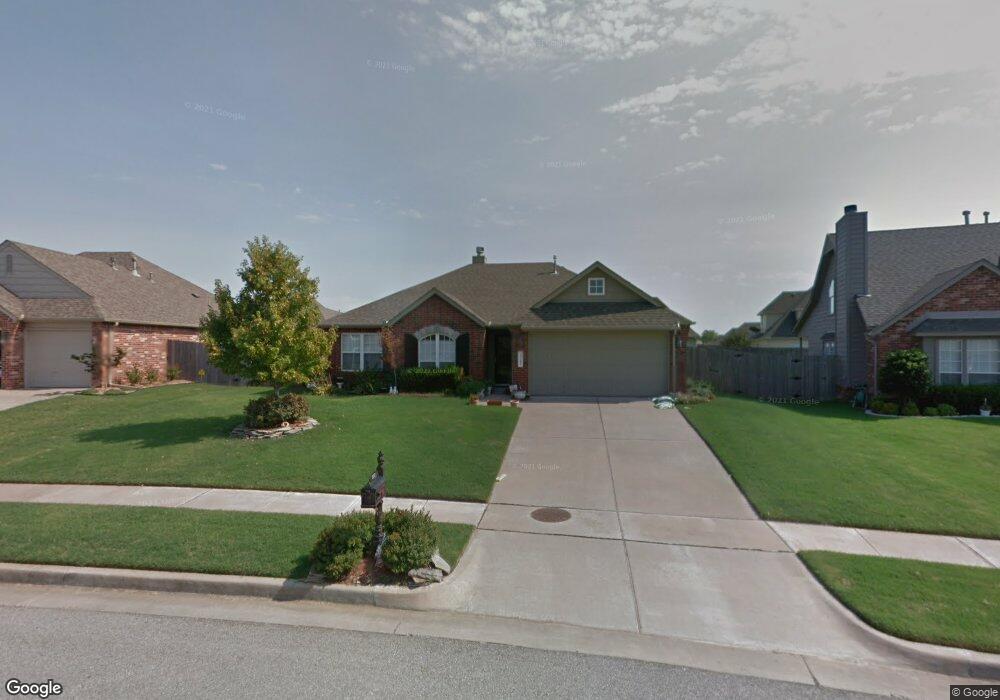
1717 W Austin St Broken Arrow, OK 74011
Silvertree NeighborhoodHighlights
- Safe Room
- French Provincial Architecture
- Attic
- Leisure Park Elementary School Rated A-
- Vaulted Ceiling
- Stone Countertops
About This Home
As of July 2017Move in Ready! Open floorplan, Custom built, Corian Counter tops, Quiet neighborhood, Upgraded fixtures, Lg saferoom w/electric built into master closet, floored attic, lots of storage, Venetian blinds, Sprinkler System, & Alarm system on doors & windows.
Last Agent to Sell the Property
John Cantero
Platinum Realty, LLC. License #156549 Listed on: 06/22/2017

Home Details
Home Type
- Single Family
Est. Annual Taxes
- $1,968
Year Built
- Built in 2004
Lot Details
- 9,235 Sq Ft Lot
- Cul-De-Sac
- North Facing Home
- Property is Fully Fenced
- Privacy Fence
- Landscaped
- Sprinkler System
HOA Fees
- $10 Monthly HOA Fees
Parking
- 2 Car Attached Garage
Home Design
- French Provincial Architecture
- Brick Exterior Construction
- Slab Foundation
- Frame Construction
- Fiberglass Roof
- Asphalt
Interior Spaces
- 1,565 Sq Ft Home
- 1-Story Property
- Wired For Data
- Vaulted Ceiling
- Ceiling Fan
- Wood Burning Fireplace
- Gas Log Fireplace
- Vinyl Clad Windows
- Insulated Windows
- Dryer
- Attic
Kitchen
- Double Oven
- Gas Range
- Microwave
- Dishwasher
- Stone Countertops
- Disposal
Flooring
- Carpet
- Laminate
- Tile
Bedrooms and Bathrooms
- 3 Bedrooms
- 2 Full Bathrooms
Home Security
- Safe Room
- Security System Owned
- Storm Doors
- Fire and Smoke Detector
Eco-Friendly Details
- Energy-Efficient Windows
Outdoor Features
- Enclosed patio or porch
- Rain Gutters
Schools
- Leisure Park Elementary School
- Broken Arrow High School
Utilities
- Zoned Heating and Cooling
- Heating System Uses Gas
- Programmable Thermostat
- Gas Water Heater
- High Speed Internet
- Phone Available
- Cable TV Available
Community Details
- The Park On Florence Subdivision
Listing and Financial Details
- Home warranty included in the sale of the property
Ownership History
Purchase Details
Purchase Details
Purchase Details
Home Financials for this Owner
Home Financials are based on the most recent Mortgage that was taken out on this home.Purchase Details
Purchase Details
Home Financials for this Owner
Home Financials are based on the most recent Mortgage that was taken out on this home.Purchase Details
Home Financials for this Owner
Home Financials are based on the most recent Mortgage that was taken out on this home.Similar Homes in the area
Home Values in the Area
Average Home Value in this Area
Purchase History
| Date | Type | Sale Price | Title Company |
|---|---|---|---|
| Warranty Deed | -- | Dryer And Associates Pc | |
| Warranty Deed | -- | None Available | |
| Warranty Deed | -- | Oklahoma Title | |
| Interfamily Deed Transfer | $45,546 | Firstitle & Abst Ser Inc | |
| Administrators Deed | $139,000 | None Available | |
| Warranty Deed | $146,000 | Scott Title |
Mortgage History
| Date | Status | Loan Amount | Loan Type |
|---|---|---|---|
| Previous Owner | $13,000 | New Conventional | |
| Previous Owner | $132,050 | New Conventional | |
| Previous Owner | $92,000 | Purchase Money Mortgage |
Property History
| Date | Event | Price | Change | Sq Ft Price |
|---|---|---|---|---|
| 07/24/2017 07/24/17 | Sold | $159,800 | 0.0% | $102 / Sq Ft |
| 06/22/2017 06/22/17 | Pending | -- | -- | -- |
| 06/22/2017 06/22/17 | For Sale | $159,800 | +15.0% | $102 / Sq Ft |
| 01/03/2013 01/03/13 | Sold | $139,000 | -7.3% | $89 / Sq Ft |
| 09/26/2012 09/26/12 | Pending | -- | -- | -- |
| 09/26/2012 09/26/12 | For Sale | $149,900 | -- | $96 / Sq Ft |
Tax History Compared to Growth
Tax History
| Year | Tax Paid | Tax Assessment Tax Assessment Total Assessment is a certain percentage of the fair market value that is determined by local assessors to be the total taxable value of land and additions on the property. | Land | Improvement |
|---|---|---|---|---|
| 2024 | $3,311 | $25,043 | $3,556 | $21,487 |
| 2023 | $3,311 | $25,769 | $3,556 | $22,213 |
| 2022 | $2,395 | $18,480 | $3,523 | $14,957 |
| 2021 | $2,282 | $17,600 | $3,355 | $14,245 |
| 2020 | $2,322 | $17,600 | $3,355 | $14,245 |
| 2019 | $2,324 | $17,600 | $3,355 | $14,245 |
| 2018 | $2,292 | $17,600 | $3,355 | $14,245 |
| 2017 | $2,034 | $16,541 | $3,310 | $13,231 |
| 2016 | $1,968 | $16,060 | $3,355 | $12,705 |
| 2015 | $1,952 | $16,060 | $3,355 | $12,705 |
| 2014 | $1,973 | $16,060 | $3,355 | $12,705 |
Agents Affiliated with this Home
-

Seller's Agent in 2017
John Cantero
Platinum Realty, LLC.
(918) 313-0408
-
Anita Broyles

Buyer's Agent in 2017
Anita Broyles
Keller Williams Preferred
(918) 421-1615
1 in this area
85 Total Sales
-
Stan Gardner

Seller's Agent in 2013
Stan Gardner
Coldwell Banker Select
(918) 430-8247
54 Total Sales
Map
Source: MLS Technology
MLS Number: 1724016
APN: 80784-84-27-41370
- 1604 W Birmingham St
- 4312 S Redbud Ave
- 1701 W Durham St
- 4325 S Walnut Place
- 4908 S Redbud Ave
- 2205 W Vicksburg St
- 1136 W Durham St
- 4013 S Poplar Ave
- 2410 W Charleston St
- 4900 S Juniper Ave
- 4500 S Hickory Ave
- 2428 W Birmingham St
- 1208 W Roanoke St
- 825 W Waco St
- 816 W Birmingham St
- 2508 W Birmingham St
- 4500 S Dogwood Ave
- 1132 W Florence Ct
- 1801 W Jefferson St
- 5117 S Lions Ave
