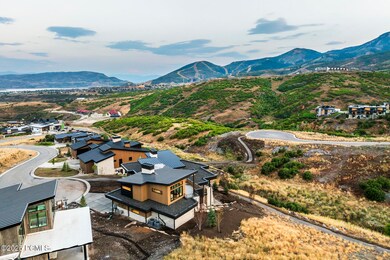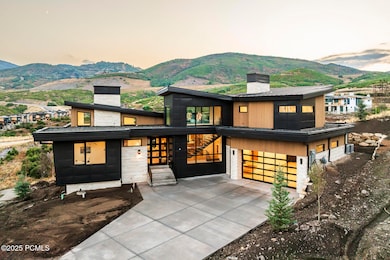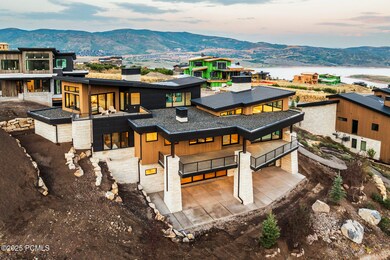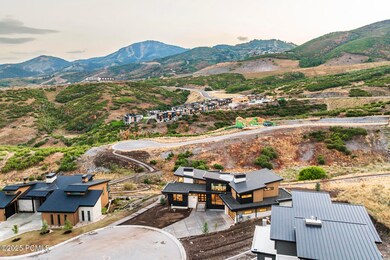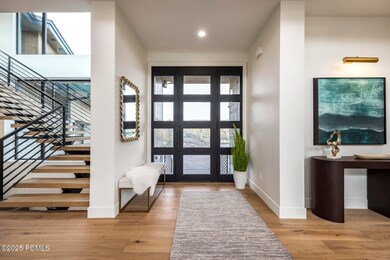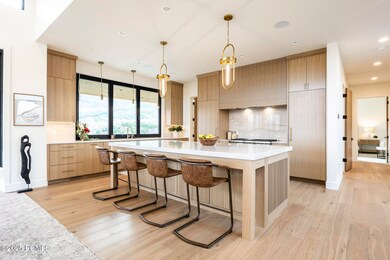1717 W Centaur Ct Mayflower Mnt, UT 84032
Estimated payment $29,820/month
Highlights
- Views of Ski Resort
- Heated Driveway
- Open Floorplan
- Midway Elementary School Rated A-
- New Construction
- Private Membership Available
About This Home
Step into elevated mountain living at 1717 Centaur Court in SkyRidge, a newly built 5,361 sq ft modern mountain retreat designed by Moxie Design and crafted by Aecum Development. This 6-bedroom, 8-bathroom sanctuary was thoughtfully designed to embrace expansive views of Mayflower, Jordanelle Reservoir, and Deer Valley East ski runs through walls of glass in every room. Created for year-round living and entertaining, the home features a chef's kitchen with cabinet-paneled appliances, a kitchen island with custom milled waterfall edge, dual dishwashers, and custom cabinetry, all flooded with natural light. Expansive gathering spaces flow seamlessly to view-filled terraces, while the private primary suite crowns the upper level with its own rooftop patio facing hundreds of acres of ski terrain. The floor plan offers ultimate flexibility: two bedroom suites on the main level (one perfect as a home office), and three additional suites downstairs alongside a large game room with a wet bar. Details such as a heated driveway, custom lighting, and refined finishes elevate the sophistication of the home. As part of the premier SkyRidge community, residents enjoy direct access to the new Deer Valley East expansion, complete with a planned resort base offering dining, ski shops, and shuttle access. Outdoor adventure awaits just minutes away with boating at Jordanelle, equestrian facilities, golf, and miles of scenic hiking and biking trails-all within easy reach of Park City, Salt Lake City, and the Heber Valley. Purposefully priced below comparable homes in the community, this residence delivers luxury, adventure, and serenity-the ultimate mountain lifestyle.
Listing Agent
Summit Sotheby's International Realty License #7498266-SA00 Listed on: 08/29/2025

Open House Schedule
-
Saturday, November 29, 20251:00 to 4:00 pm11/29/2025 1:00:00 PM +00:0011/29/2025 4:00:00 PM +00:00Add to Calendar
-
Sunday, November 30, 202511:00 am to 2:00 pm11/30/2025 11:00:00 AM +00:0011/30/2025 2:00:00 PM +00:00Add to Calendar
Home Details
Home Type
- Single Family
Est. Annual Taxes
- $6,297
Year Built
- Built in 2025 | New Construction
Lot Details
- 10,454 Sq Ft Lot
- Cul-De-Sac
HOA Fees
- $250 Monthly HOA Fees
Property Views
- Ski Resort
- Trees
- Mountain
Home Design
- Mountain Contemporary Architecture
- Block Foundation
- Shingle Roof
- Asphalt Roof
Interior Spaces
- 5,361 Sq Ft Home
- Open Floorplan
- Wet Bar
- Gas Fireplace
- Great Room
- Family Room
- Home Office
- Tile Flooring
Kitchen
- Double Oven
- Gas Range
- Microwave
- Dishwasher
- Kitchen Island
- Disposal
Bedrooms and Bathrooms
- 6 Bedrooms | 2 Main Level Bedrooms
- Double Vanity
Laundry
- Laundry Room
- Washer
Parking
- Garage
- Garage Door Opener
- Heated Driveway
Outdoor Features
- Deck
- Patio
- Porch
Utilities
- Cooling Available
- Heating Available
- Natural Gas Connected
Listing and Financial Details
- Assessor Parcel Number 00-0021-6697
Community Details
Overview
- Association fees include amenities, management fees, security, ground maintenance, snow removal
- Private Membership Available
- Association Phone (435) 649-5351
- Skyridge Subdivision
Recreation
- Community Pool
Additional Features
- Clubhouse
- Building Security System
Map
Home Values in the Area
Average Home Value in this Area
Tax History
| Year | Tax Paid | Tax Assessment Tax Assessment Total Assessment is a certain percentage of the fair market value that is determined by local assessors to be the total taxable value of land and additions on the property. | Land | Improvement |
|---|---|---|---|---|
| 2025 | $19,338 | $1,611,497 | $510,000 | $1,101,497 |
| 2024 | $6,297 | $525,000 | $525,000 | $0 |
| 2023 | $6,297 | $680,000 | $680,000 | $0 |
| 2022 | $2 | $250,000 | $250,000 | $0 |
Property History
| Date | Event | Price | List to Sale | Price per Sq Ft | Prior Sale |
|---|---|---|---|---|---|
| 08/29/2025 08/29/25 | For Sale | $5,500,000 | +712.0% | $1,026 / Sq Ft | |
| 01/27/2022 01/27/22 | Sold | -- | -- | -- | View Prior Sale |
| 12/06/2021 12/06/21 | Pending | -- | -- | -- | |
| 10/15/2021 10/15/21 | For Sale | $677,300 | -- | -- |
Purchase History
| Date | Type | Sale Price | Title Company |
|---|---|---|---|
| Warranty Deed | -- | High Country Title | |
| Warranty Deed | -- | High Country Title |
Source: Park City Board of REALTORS®
MLS Number: 12503907
APN: 00-0021-6697
- 11274 N Centaur Place
- 1641 W Crystal View Ct Unit 18
- 1641 W Crystal View Ct
- 11409 N Regal Ridge Ct
- 11409 N Regal Ridge Ct Unit 6
- 1587 W Crystal View Ct
- 1631 W Crystal View Ct
- 1617 W Crystal View Ct
- 1888 W Dotterel Cir Unit 24
- 11427 N Regal Ridge Ct Unit 5
- 11427 N Regal Ridge Ct
- 1953 W Osprey Ct
- 1916 W Dotterel Cir
- 1916 W Dotterel Cir Unit 20
- 11346 N Regal Ridge Ct
- 11154 N Capricorn Place Unit 219
- 11378 N Regal Ridge Ct Unit 7
- 11378 N Regal Ridge Ct
- 1526 W Ursa Way Unit 66
- 1973 W Osprey Ct
- 1364 Still Water Dr Unit 2059
- 1364 W Stillwater Dr Unit 2059
- 11539 N Vantage Ln
- 11422 N Vantage Ln
- 11525 N Upside Dr
- 1670 Deer Valley Dr N
- 33696 Solamere Dr
- 12774 N Deer Mountain Blvd
- 3075 Snow Cloud Cir
- 3396 Solamere Dr
- 1200 W Lori Ln
- 11624 N White Tail Ct
- 11554 N Soaring Hawk Ln
- 1430 Eagle Way
- 1180 E Longview Dr
- 14362 Rendezvous Trail
- 14362 N Rendezvous Trail
- 320 Woodside Ave
- 10352 N Sightline Cir
- 2255 Sidewinder Dr Unit 629

