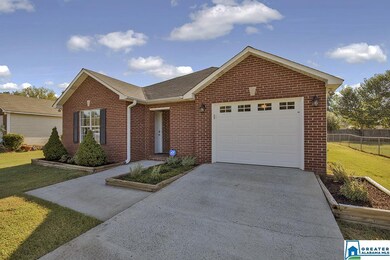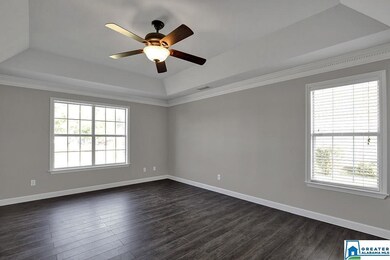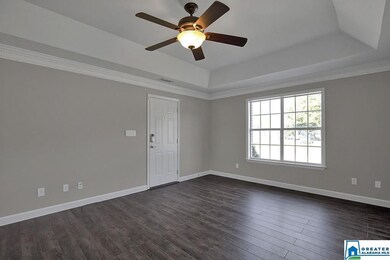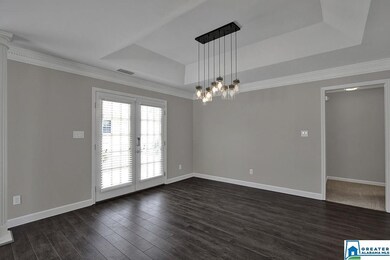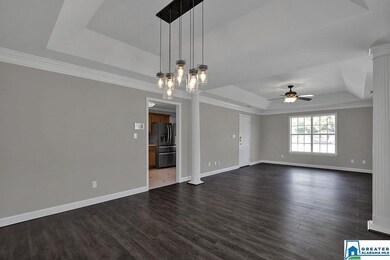
Estimated Value: $209,977 - $244,000
Highlights
- Attic
- Patio
- Tile Flooring
- Walk-In Closet
- Laundry Room
- 1-Story Property
About This Home
As of November 2019Location, Location, Location. This home is located just 1 min from Leeds Elementary and Middle School. You are walking distance from Historic Downtown Leeds. You are 5 min from I20, Publix, Walmart, Lowes Wintzells, Logans, Cracker Barrel and much more. This home features FRESH PAINT throughout and NEW GP vinyl siding installed along with LED LIGHTING inside/out. The carpet is less than 5 years old, along with a NEW HVAC SYSTEM in 2018. Enjoy an OPEN Living room and dining area with Newly installed Flooring. The updated bath is a must see. The HUGE, FLAT backyard is perfect for those kids and pets! This home is sitting on an over sized lot with plenty of room for parking and playing.. Insulated garage door and opener.Underground irrigation with smart controller and separate meter. Smart Come check this one out before it is gone.
Home Details
Home Type
- Single Family
Est. Annual Taxes
- $640
Year Built
- Built in 1999
Lot Details
- 0.29
Parking
- 1 Car Garage
- Front Facing Garage
- Driveway
Home Design
- Brick Exterior Construction
- Slab Foundation
- Vinyl Siding
Interior Spaces
- 1,254 Sq Ft Home
- 1-Story Property
- Smooth Ceilings
- Dining Room
- Pull Down Stairs to Attic
Kitchen
- Stove
- Dishwasher
- Laminate Countertops
Flooring
- Carpet
- Tile
- Vinyl
Bedrooms and Bathrooms
- 3 Bedrooms
- Walk-In Closet
- 2 Full Bathrooms
- Bathtub and Shower Combination in Primary Bathroom
- Linen Closet In Bathroom
Laundry
- Laundry Room
- Laundry on main level
- Washer and Electric Dryer Hookup
Utilities
- Central Heating and Cooling System
- Electric Water Heater
Additional Features
- Patio
- 0.29 Acre Lot
Community Details
- $12 Other Monthly Fees
Listing and Financial Details
- Assessor Parcel Number 25-00-16-4-012-004.011
Ownership History
Purchase Details
Home Financials for this Owner
Home Financials are based on the most recent Mortgage that was taken out on this home.Purchase Details
Home Financials for this Owner
Home Financials are based on the most recent Mortgage that was taken out on this home.Purchase Details
Purchase Details
Home Financials for this Owner
Home Financials are based on the most recent Mortgage that was taken out on this home.Similar Homes in Leeds, AL
Home Values in the Area
Average Home Value in this Area
Purchase History
| Date | Buyer | Sale Price | Title Company |
|---|---|---|---|
| Seymour William Parker | $163,000 | -- | |
| Truitt Allison K | $108,400 | -- | |
| Hud | -- | None Available | |
| Crane Tracy | $89,000 | -- |
Mortgage History
| Date | Status | Borrower | Loan Amount |
|---|---|---|---|
| Open | Seymour William Parker | $156,886 | |
| Closed | Seymour William Parker | $160,047 | |
| Previous Owner | Truitt Allison K | $106,436 | |
| Previous Owner | Crane Tracy | $90,538 | |
| Previous Owner | Crane Tracy | $84,550 |
Property History
| Date | Event | Price | Change | Sq Ft Price |
|---|---|---|---|---|
| 11/04/2019 11/04/19 | Sold | $163,000 | -1.2% | $130 / Sq Ft |
| 10/01/2019 10/01/19 | For Sale | $164,900 | +52.1% | $131 / Sq Ft |
| 10/23/2014 10/23/14 | Sold | $108,400 | -1.4% | $86 / Sq Ft |
| 09/15/2014 09/15/14 | Pending | -- | -- | -- |
| 09/03/2014 09/03/14 | For Sale | $109,900 | -- | $88 / Sq Ft |
Tax History Compared to Growth
Tax History
| Year | Tax Paid | Tax Assessment Tax Assessment Total Assessment is a certain percentage of the fair market value that is determined by local assessors to be the total taxable value of land and additions on the property. | Land | Improvement |
|---|---|---|---|---|
| 2024 | $1,093 | $17,300 | -- | -- |
| 2022 | $947 | $16,850 | $3,800 | $13,050 |
| 2021 | $832 | $14,910 | $3,800 | $11,110 |
| 2020 | $635 | $11,600 | $3,800 | $7,800 |
| 2019 | $635 | $11,600 | $0 | $0 |
| 2018 | $1,334 | $22,500 | $0 | $0 |
| 2017 | $1,396 | $23,540 | $0 | $0 |
| 2016 | $1,366 | $23,040 | $0 | $0 |
| 2015 | $630 | $23,040 | $0 | $0 |
| 2014 | $626 | $10,620 | $0 | $0 |
| 2013 | $626 | $10,620 | $0 | $0 |
Agents Affiliated with this Home
-
Chase Smith

Seller's Agent in 2019
Chase Smith
Keller Williams Trussville
(205) 500-1784
4 in this area
167 Total Sales
-
Chris Maze

Seller Co-Listing Agent in 2019
Chris Maze
Keller Williams Trussville
(205) 281-2042
2 in this area
140 Total Sales
-
Sarah Fisk
S
Buyer's Agent in 2019
Sarah Fisk
Keller Williams Realty Hoover
(205) 937-1567
3 in this area
68 Total Sales
-
Chad Beasley

Seller's Agent in 2014
Chad Beasley
eXp Realty, LLC Central
(205) 401-2423
4 in this area
238 Total Sales
-
Lauren Murphree

Buyer's Agent in 2014
Lauren Murphree
RealtySouth
(205) 826-8962
98 Total Sales
Map
Source: Greater Alabama MLS
MLS Number: 863911
APN: 25-00-16-4-012-004.011
- 305 Charles Barkley Ct
- 1552 Sims St
- 1737 Morgan St
- 1509 9th St NE
- 1707 Dorrough Ave
- 1828 Lane Dr
- 55741 Alabama 25
- 8520 Rockhampton St
- 1248 Maitland Rd
- 8616 Bryson Ln
- 1345 Ashville Rd
- 8645 Mohring Place
- 9005 Rockhampton St
- 9013 Rockhampton St
- 9009 Rockhampton St
- 8853 Rockhampton St
- 8849 Rockhampton St
- 8825 Rockhampton St
- 8852 Rockhampton St
- 9008 Rockhampton St
- 1717 Whitmire St
- 1717 Whitmire St NE
- 1721 Whitmire St
- 1713 Whitmire St
- 1723 Whitmire St
- 8356 Thomas Ave
- 1727 Whitmire St
- 8300 Bryant Ave
- 8310 Bryant Ave
- 8314 Bryant Ave
- 8352 Thomas Ave
- 8318 Bryant Ave
- 1731 Whitmire St
- 8360 Thomas Ave
- 8322 Bryant Ave
- 8322 Bryant Ave
- 1716 Whitmire St
- 1712 Whitmire St
- 1720 Whitmire St
- 1708 Whitmire St

