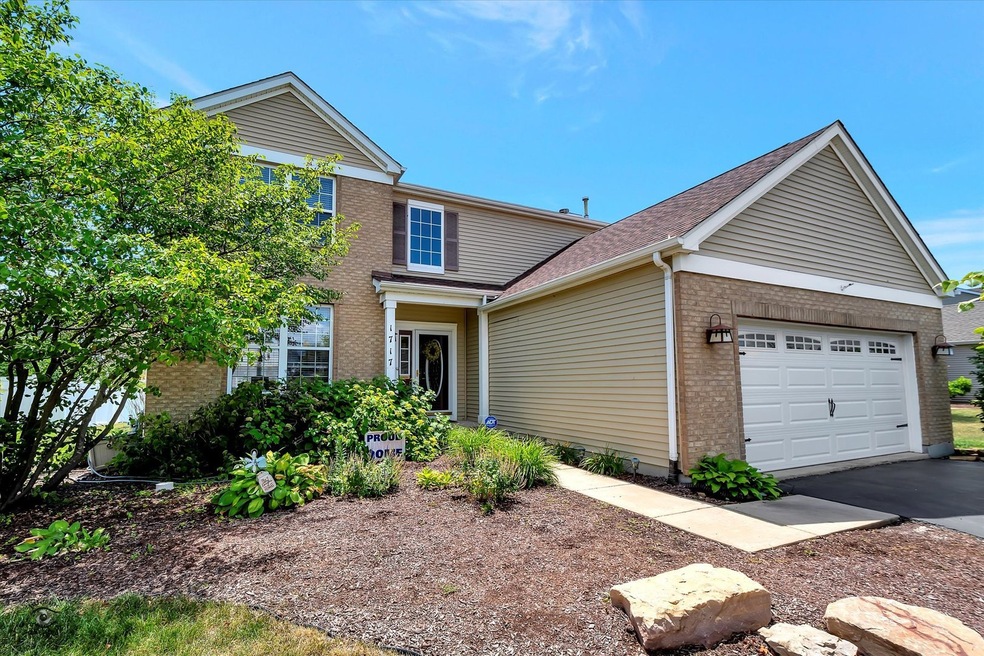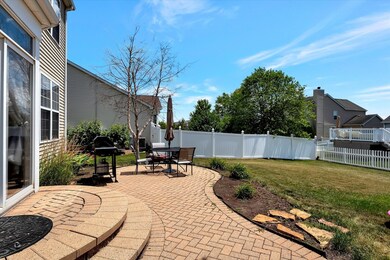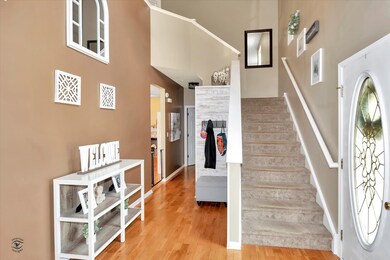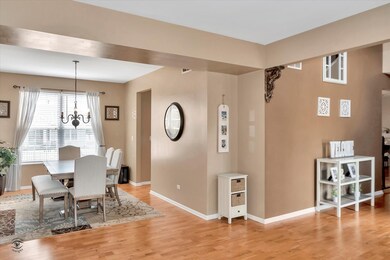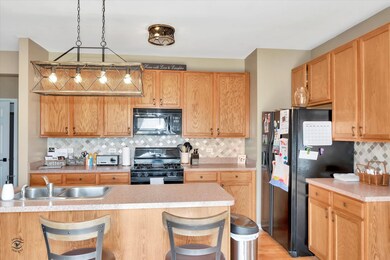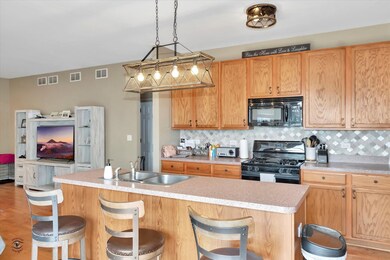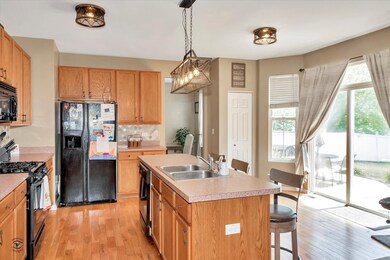
1717 Wintercrest Ct Unit 5 Shorewood, IL 60404
Estimated Value: $405,353 - $424,000
Highlights
- Deck
- Property is near a park
- Wood Flooring
- Walnut Trails Elementary School Rated A-
- Traditional Architecture
- Whirlpool Bathtub
About This Home
As of October 2022Updated & Move-in ready, Beautiful layout and location! Original hardwood floors, open concept two-story w/ grand foyer, Formal dining room, open kitchen w/ sink in Island, custom 42 inch cabinets, full pantry. New backsplash, & sliding glass door leading to your oversize, professionally landscaped , fenced in backyard! Abundant amount of large windows for tons of natural light, living room with natural gas fireplace. Washer/ dryer mudroom on main level! Master shower, with jetted hot tub, walk-in closet, and spacious loft area! Large bedrooms. 2.5 attached garage with pulldown ladder for vast storage above! Finished basement with full bath (walk in shower), extra bedroom, and rooms for storage! 2 miles of I-55 and I-80. Roof 7 years old. Original AC. Walnut Trail subdivision. With unbelievable amenities. SOLD AS-IS .
Last Agent to Sell the Property
Village Realty, Inc. License #475173714 Listed on: 07/14/2022

Home Details
Home Type
- Single Family
Est. Annual Taxes
- $7,132
Year Built
- Built in 2004
Lot Details
- 9,583 Sq Ft Lot
- Lot Dimensions are 73 x 140 x 73 x 141
- Fenced Yard
- Paved or Partially Paved Lot
HOA Fees
- $13 Monthly HOA Fees
Parking
- 2 Car Attached Garage
- Garage Transmitter
- Garage Door Opener
- Driveway
- Parking Included in Price
Home Design
- Traditional Architecture
- Asphalt Roof
- Concrete Perimeter Foundation
Interior Spaces
- 2,174 Sq Ft Home
- 2-Story Property
- Fireplace With Gas Starter
- Family Room with Fireplace
- Living Room
- Formal Dining Room
- Loft
- Wood Flooring
- Unfinished Attic
- Storm Screens
Kitchen
- Range
- Microwave
- Dishwasher
- Disposal
Bedrooms and Bathrooms
- 3 Bedrooms
- 4 Potential Bedrooms
- Whirlpool Bathtub
- Separate Shower
Laundry
- Laundry Room
- Dryer
- Washer
Finished Basement
- Basement Fills Entire Space Under The House
- Finished Basement Bathroom
Outdoor Features
- Deck
- Brick Porch or Patio
Location
- Property is near a park
Schools
- Walnut Trails Elementary School
- Minooka Intermediate School
- Minooka Community High School
Utilities
- Forced Air Heating and Cooling System
- Heating System Uses Natural Gas
Community Details
- Association Phone (815) 609-2330
- Walnut Trails Subdivision, Willow Floorplan
- Property managed by Nemanich Consulting & Management
Listing and Financial Details
- Homeowner Tax Exemptions
Ownership History
Purchase Details
Home Financials for this Owner
Home Financials are based on the most recent Mortgage that was taken out on this home.Purchase Details
Home Financials for this Owner
Home Financials are based on the most recent Mortgage that was taken out on this home.Purchase Details
Home Financials for this Owner
Home Financials are based on the most recent Mortgage that was taken out on this home.Similar Homes in Shorewood, IL
Home Values in the Area
Average Home Value in this Area
Purchase History
| Date | Buyer | Sale Price | Title Company |
|---|---|---|---|
| Smith Robert R | $350,000 | Chicago Title | |
| Monczynski Vicent G | $285,000 | Citywide Title Corporation | |
| Toohey Michael A | $251,500 | Chicago Title Insurance Co |
Mortgage History
| Date | Status | Borrower | Loan Amount |
|---|---|---|---|
| Open | Smith Robert R | $332,500 | |
| Previous Owner | Monczynski Vicent G | $228,000 | |
| Previous Owner | Toohey Michael A | $50,000 | |
| Previous Owner | Toohey Michael A | $241,062 |
Property History
| Date | Event | Price | Change | Sq Ft Price |
|---|---|---|---|---|
| 10/20/2022 10/20/22 | Sold | $350,000 | 0.0% | $161 / Sq Ft |
| 09/09/2022 09/09/22 | Pending | -- | -- | -- |
| 08/26/2022 08/26/22 | Price Changed | $349,999 | -2.8% | $161 / Sq Ft |
| 08/11/2022 08/11/22 | Price Changed | $360,000 | -2.7% | $166 / Sq Ft |
| 08/07/2022 08/07/22 | Price Changed | $370,000 | -1.3% | $170 / Sq Ft |
| 07/25/2022 07/25/22 | Price Changed | $375,000 | -3.8% | $172 / Sq Ft |
| 07/14/2022 07/14/22 | For Sale | $390,000 | +36.8% | $179 / Sq Ft |
| 06/25/2019 06/25/19 | Sold | $285,000 | -1.7% | $131 / Sq Ft |
| 05/15/2019 05/15/19 | Pending | -- | -- | -- |
| 05/02/2019 05/02/19 | For Sale | $290,000 | -- | $133 / Sq Ft |
Tax History Compared to Growth
Tax History
| Year | Tax Paid | Tax Assessment Tax Assessment Total Assessment is a certain percentage of the fair market value that is determined by local assessors to be the total taxable value of land and additions on the property. | Land | Improvement |
|---|---|---|---|---|
| 2023 | $8,759 | $110,561 | $17,860 | $92,701 |
| 2022 | $7,464 | $101,571 | $16,900 | $84,671 |
| 2021 | $7,022 | $95,551 | $15,898 | $79,653 |
| 2020 | $7,132 | $95,551 | $15,898 | $79,653 |
| 2019 | $6,989 | $91,656 | $15,250 | $76,406 |
| 2018 | $6,213 | $81,150 | $15,250 | $65,900 |
| 2017 | $5,984 | $77,400 | $15,250 | $62,150 |
| 2016 | $5,792 | $74,000 | $15,250 | $58,750 |
| 2015 | $4,751 | $68,173 | $13,823 | $54,350 |
| 2014 | $4,751 | $64,648 | $13,823 | $50,825 |
| 2013 | $4,751 | $64,648 | $13,823 | $50,825 |
Agents Affiliated with this Home
-
Heidi Singler

Seller's Agent in 2022
Heidi Singler
Village Realty, Inc.
(708) 400-4594
1 in this area
172 Total Sales
-
Carolyn Dandrea

Buyer's Agent in 2022
Carolyn Dandrea
Exclusive Realtors
(708) 860-1901
1 in this area
38 Total Sales
-
Melissa Capp

Seller's Agent in 2019
Melissa Capp
Keller Williams Infinity
(630) 803-4340
19 Total Sales
-
Joseph Siwinski

Buyer's Agent in 2019
Joseph Siwinski
Lincoln-Way Realty, Inc
(708) 479-6355
450 Total Sales
-
J
Buyer Co-Listing Agent in 2019
Jessica Curtis
Lincoln-Way Realty, Inc
Map
Source: Midwest Real Estate Data (MRED)
MLS Number: 11458335
APN: 06-17-108-035
- 1701 Wintercrest Ln
- 1806 Peyton Terrace
- 1825 Spencer Way
- 612 Freedom Way
- 412 Towne Center Blvd
- 1621 Moran Dr
- 1221 Cambridge Ct
- 0 W Seil Rd
- 304 Turnbridge Dr Unit 1
- 814 Glory Ct
- 109 Ravinia Dr
- 1105 Collingwood Ct
- 806 Sycamore Dr
- 1754 Fieldstone Dr N
- 0000 W Seil Rd
- 1 AC Jefferson St
- 00001 Jefferson St
- 00002 Jefferson St
- 1713 Fieldstone Dr N
- 1784 Fieldstone Dr N Unit 674
- 1717 Wintercrest Ct Unit 5
- 1715 Wintercrest Ct
- 1801 Wintercrest Ct Unit 5
- 1716 Hunter Dr
- 1803 Wintercrest Ct Unit 5
- 1800 Hunter Dr
- 1713 Wintercrest Ct Unit 5
- 1714 Hunter Dr
- 1802 Hunter Dr
- 1716 Wintercrest Ct Unit 5
- 1800 Wintercrest Ct Unit 5
- 1805 Wintercrest Ct Unit 5
- 1802 Wintercrest Ct Unit 5
- 1714 Wintercrest Ct
- 1804 Hunter Dr
- 1804 Wintercrest Ct
- 1712 Wintercrest Ct Unit 5
- 1807 Wintercrest Ct
- 1806 Hunter Dr
- 1710 Hunter Dr
