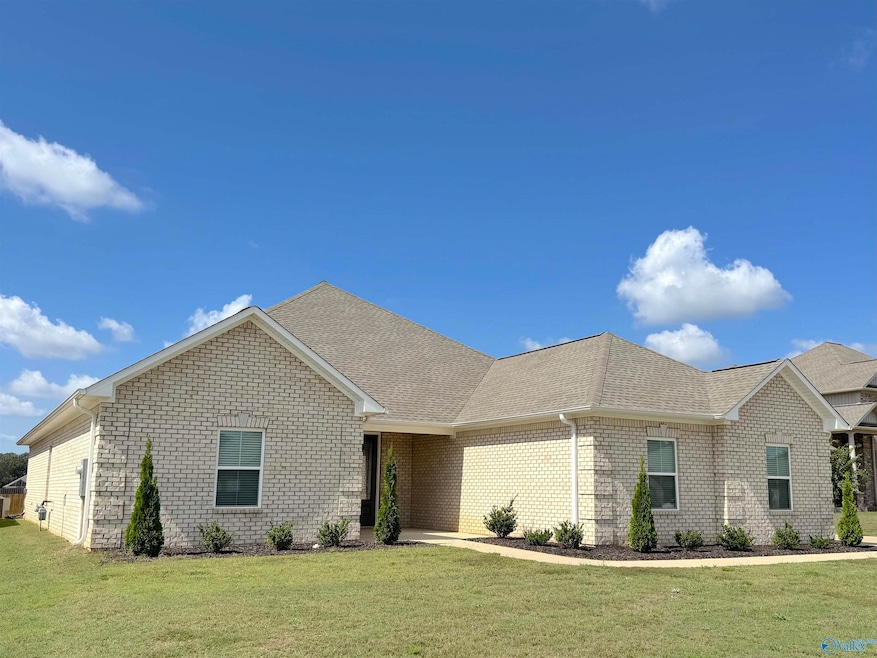
17170 Stonegate Dr Athens, AL 35613
Estimated payment $2,765/month
Highlights
- Recreation Room
- Sun or Florida Room
- Breakfast Room
- Creekside Elementary School Rated A-
- Covered Patio or Porch
- Living Room
About This Home
Move fast on this one because it's MOVE IN READY & PRICED TO SELL! This all-brick ranch in East Limestone offers low-maintenance living and an open, single-level layout. No CARPET – just easy-care flooring throughout! The kitchen features a gas cooktop and includes the refrigerator, huge granite island, amazing PANTRY, and so much more! Enjoy a spacious family room, isolated MASTER suite, SUNROOM, and a backyard to make your own. Conveniently located near Athens, Madison, and Huntsville with quick access to shopping, dining, and schools. Don’t wait—this one won’t last!
Home Details
Home Type
- Single Family
Year Built
- Built in 2022
HOA Fees
- $10 Monthly HOA Fees
Home Design
- Brick Exterior Construction
- Slab Foundation
Interior Spaces
- 2,721 Sq Ft Home
- Property has 1 Level
- Gas Log Fireplace
- Entrance Foyer
- Living Room
- Breakfast Room
- Dining Room
- Recreation Room
- Sun or Florida Room
Kitchen
- Gas Cooktop
- Microwave
- Dishwasher
- Disposal
Bedrooms and Bathrooms
- 4 Bedrooms
- En-Suite Bathroom
- 3 Full Bathrooms
Laundry
- Laundry Room
- Dryer
- Washer
Parking
- 3 Car Garage
- Side Facing Garage
- Garage Door Opener
Schools
- East Limestone Elementary School
- East Limestone High School
Utilities
- Central Heating and Cooling System
- Tankless Water Heater
Additional Features
- Covered Patio or Porch
- 0.29 Acre Lot
Listing and Financial Details
- Tax Lot 32
- Assessor Parcel Number 0902090005032000
Community Details
Overview
- Highland Ridge HOA
- Built by LPH
- Highland Ridge Subdivision
Amenities
- Common Area
Map
Home Values in the Area
Average Home Value in this Area
Property History
| Date | Event | Price | Change | Sq Ft Price |
|---|---|---|---|---|
| 08/01/2025 08/01/25 | For Sale | $430,000 | -6.5% | $158 / Sq Ft |
| 07/18/2022 07/18/22 | Sold | $459,900 | 0.0% | $172 / Sq Ft |
| 06/17/2022 06/17/22 | Pending | -- | -- | -- |
| 05/25/2022 05/25/22 | For Sale | $459,900 | -- | $172 / Sq Ft |
About the Listing Agent

Tamara Fox has called the Huntsville area her home since New Year's Eve, 2014. After spending over eighteen years in middle Tennessee, she and her husband, a retired Army veteran, moved to the Rocket City and quickly fell in love with the region. Tamara's experience while her husband was on Active Duty inspired her to become intimately familiar with the special needs of military families. It also prepared her for the diversity and uniqueness of our own local community and all that it has to
Tamara's Other Listings
Source: ValleyMLS.com
MLS Number: 21895703
- 27240 Oak Crest Dr
- 18675 Cottontail Ln
- 18818 Cottontail Ln
- 14966 Willow Rose Ln
- 26435 Ashland Ridge Ln
- 26297 Ashland Ridge Ln
- 14267 Leadenhall Ln
- 27114 Oak Crest Dr
- 18872 Cottontail Ln
- 18891 Cottontail Ln
- 25857 Finchley Dr
- 27015 Rabbit Run
- The Coleman Plan at Briarpatch
- The Phoenix Plan at Briarpatch
- The Telfair Plan at Briarpatch
- The Langford Plan at Briarpatch
- 18281 Belmont Cir
- 1 Glen Ln
- NA Glen Ln
- 27741 Phillip Wagnon Dr
- 27312 Mckenna Dr
- 26965 Pine Dr
- 28046 Kawana Ct
- 28199 Kawana Ct
- 28161 Chasebrook Dr
- 16936 Wellhouse Dr
- 16709 Wellhouse Dr
- 16780 Wellhouse Dr
- 16822 Wellhouse Dr
- 16992 Woodhaven Dr
- 26458 Cold Creek Dr
- 16911 Ted Childs Dr
- 16656 Bellewood Dr
- 26674 Kyle Ln
- 26950 Pepper Rd Unit A
- 17396 Jameson Dr
- 29458 Canoe Cir NW
- 222 Maggie Mance Ln
- 29772 Logan Oaks Dr NW
- 29932 Brentshire Dr






