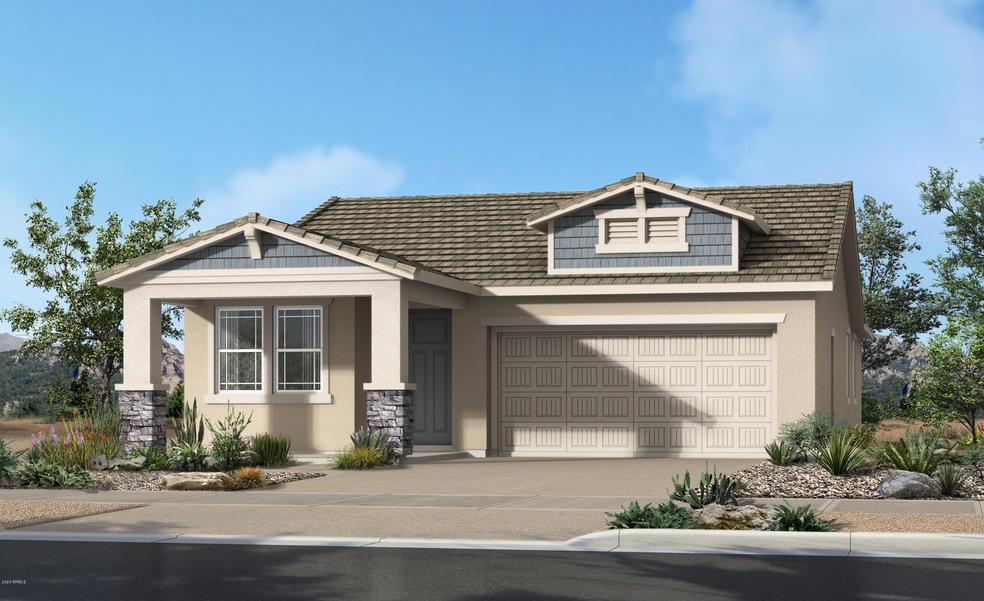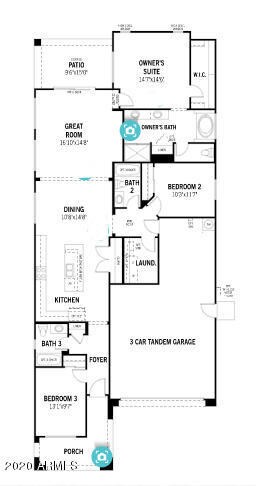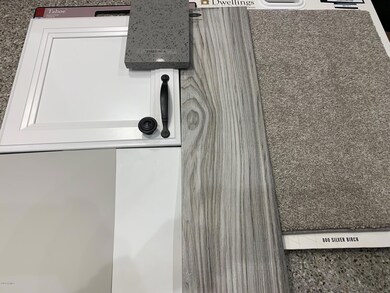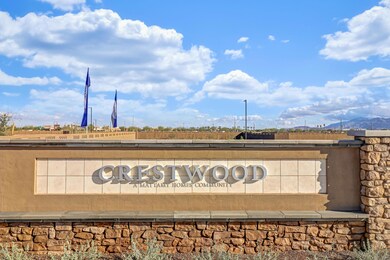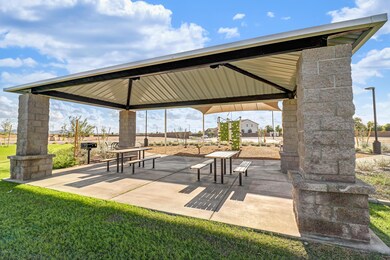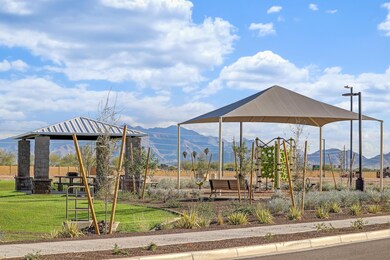
17171 W Tonto St Goodyear, AZ 85338
Highlights
- Private Yard
- Eat-In Kitchen
- Dual Vanity Sinks in Primary Bathroom
- Covered patio or porch
- Double Pane Windows
- Cooling Available
About This Home
As of July 2025Don't miss one of the final new homes available in the Crestwood community. This functional design offers 3 bedrooms, 3 baths and a 3-car garage with an8' tall garage door, perfect for extra storage. The upgraded kitchen features a gourmet kitchen package with Whirlpool stainless steel appliances including gas cooktop, decorative hood, built-in oven and microwave and a dishwasher. Beautiful white cabinets are complimented by a grey quartz countertop. This open floorplan offers an open galley kitchen that overlooks a dining area and great room. The private owner's suite has a large walk-in closet and its own bathroom with dual sinks. Enjoy a covered back patio and spacious backyard with a double gate. Located nearby shopping and eateries, with easy access to I-10. Home warranty included
Last Agent to Sell the Property
Todd Hahn
Mattamy Arizona, LLC License #BR677497000 Listed on: 10/27/2020
Home Details
Home Type
- Single Family
Est. Annual Taxes
- $2,274
Year Built
- Built in 2020 | Under Construction
Lot Details
- 6,020 Sq Ft Lot
- Desert faces the front of the property
- Block Wall Fence
- Front Yard Sprinklers
- Sprinklers on Timer
- Private Yard
HOA Fees
- $86 Monthly HOA Fees
Parking
- 2 Open Parking Spaces
- 3 Car Garage
- Tandem Garage
Home Design
- Wood Frame Construction
- Cellulose Insulation
- Concrete Roof
- Stucco
Interior Spaces
- 1,785 Sq Ft Home
- 1-Story Property
- Ceiling height of 9 feet or more
- Double Pane Windows
- ENERGY STAR Qualified Windows with Low Emissivity
- Vinyl Clad Windows
- Washer and Dryer Hookup
Kitchen
- Eat-In Kitchen
- Breakfast Bar
- Gas Cooktop
- <<builtInMicrowave>>
- Kitchen Island
Flooring
- Carpet
- Tile
Bedrooms and Bathrooms
- 3 Bedrooms
- 3 Bathrooms
- Dual Vanity Sinks in Primary Bathroom
- Low Flow Plumbing Fixtures
- Bathtub With Separate Shower Stall
Schools
- Copper Trails Elementary And Middle School
- Verrado High School
Utilities
- Cooling Available
- Heating System Uses Natural Gas
- High Speed Internet
Additional Features
- ENERGY STAR Qualified Equipment for Heating
- Covered patio or porch
Listing and Financial Details
- Tax Lot 83
- Assessor Parcel Number 502-40-363
Community Details
Overview
- Association fees include ground maintenance
- Trestle Management Association, Phone Number (480) 422-0888
- Built by Mattamy Homes
- Crestwood At Canyon Trails Subdivision, Cooper Floorplan
Recreation
- Community Playground
Ownership History
Purchase Details
Home Financials for this Owner
Home Financials are based on the most recent Mortgage that was taken out on this home.Similar Homes in Goodyear, AZ
Home Values in the Area
Average Home Value in this Area
Purchase History
| Date | Type | Sale Price | Title Company |
|---|---|---|---|
| Warranty Deed | $355,367 | First American Title Ins Co |
Mortgage History
| Date | Status | Loan Amount | Loan Type |
|---|---|---|---|
| Open | $363,540 | Purchase Money Mortgage |
Property History
| Date | Event | Price | Change | Sq Ft Price |
|---|---|---|---|---|
| 07/18/2025 07/18/25 | Sold | $435,000 | +1.2% | $243 / Sq Ft |
| 05/19/2025 05/19/25 | Pending | -- | -- | -- |
| 05/15/2025 05/15/25 | For Sale | $430,000 | +21.0% | $240 / Sq Ft |
| 02/10/2021 02/10/21 | Sold | $355,367 | 0.0% | $199 / Sq Ft |
| 11/15/2020 11/15/20 | Pending | -- | -- | -- |
| 10/27/2020 10/27/20 | For Sale | $355,367 | -- | $199 / Sq Ft |
Tax History Compared to Growth
Tax History
| Year | Tax Paid | Tax Assessment Tax Assessment Total Assessment is a certain percentage of the fair market value that is determined by local assessors to be the total taxable value of land and additions on the property. | Land | Improvement |
|---|---|---|---|---|
| 2025 | $1,854 | $20,089 | -- | -- |
| 2024 | $1,836 | $19,132 | -- | -- |
| 2023 | $1,836 | $32,610 | $6,520 | $26,090 |
| 2022 | $1,745 | $25,520 | $5,100 | $20,420 |
| 2021 | $415 | $5,310 | $5,310 | $0 |
| 2020 | $402 | $5,235 | $5,235 | $0 |
Agents Affiliated with this Home
-
Julie Calza

Seller's Agent in 2025
Julie Calza
My Home Group Real Estate
(623) 242-2900
212 in this area
654 Total Sales
-
Elissa Jeffries

Seller Co-Listing Agent in 2025
Elissa Jeffries
My Home Group Real Estate
(623) 297-9388
24 in this area
122 Total Sales
-
Bertha Fierro
B
Buyer's Agent in 2025
Bertha Fierro
4 U Realty Plus
(602) 515-5666
3 in this area
25 Total Sales
-
T
Seller's Agent in 2021
Todd Hahn
Mattamy Arizona, LLC
-
Michael Maughan

Buyer's Agent in 2021
Michael Maughan
Phoenix Property Group
(602) 418-2413
1 in this area
5 Total Sales
Map
Source: Arizona Regional Multiple Listing Service (ARMLS)
MLS Number: 6152679
APN: 502-40-363
- 17427 W Hadley St
- 17451 W Hadley St
- 17257 W Papago St Unit II
- 17423 W Yavapai St Unit I
- 17429 W Papago St Unit 1
- 17419 W Elaine Dr
- 1584 S 174th Ave Unit III
- 1100 S 176th Ave
- 17649 W Buchanan St
- 17163 W Mohave St
- 17699 W Tonto St
- 17420 W Mohave St
- 16917 W Sonora St
- 17038 W Mohave St
- 597 S 167th Dr
- 17680 W Lilac St
- 888 S 165th Ln
- 17825 W Lincoln St
- 17374 W Adams St
- 17829 W Sherman St
