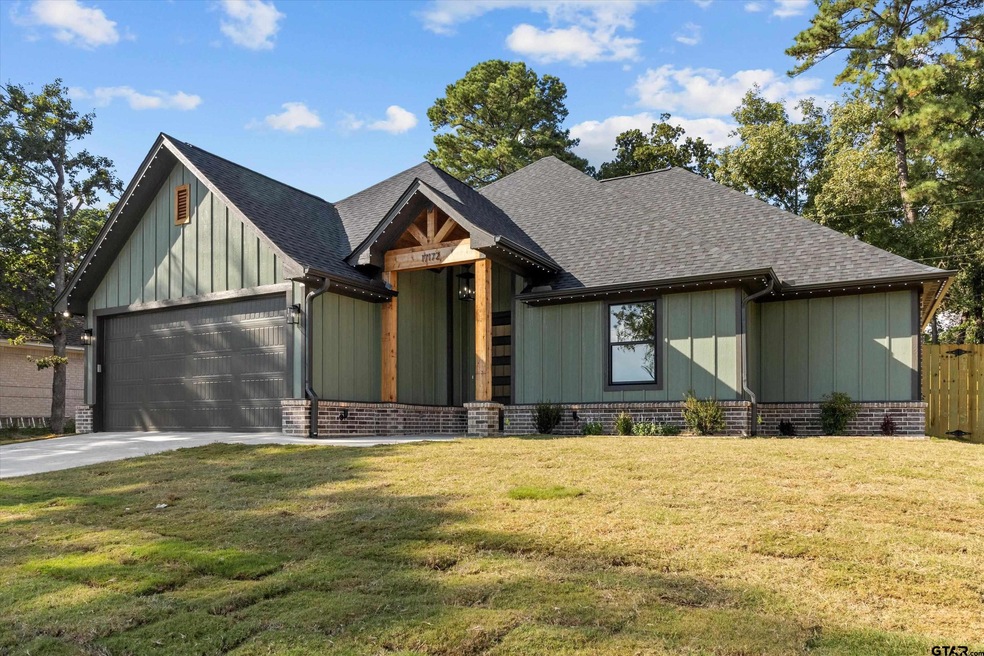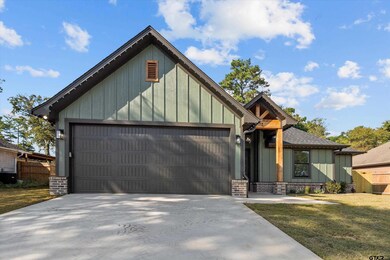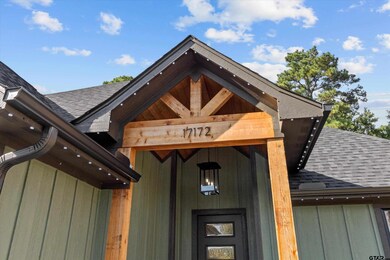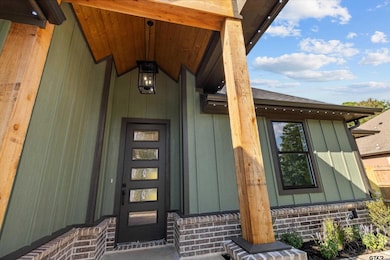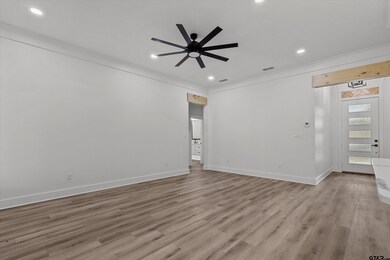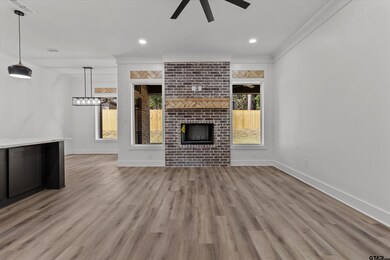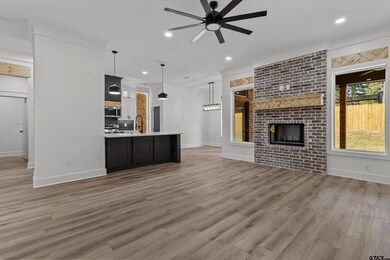
Highlights
- Traditional Architecture
- Covered patio or porch
- Double Vanity
- Bullard Elementary School Rated A-
- Double Pane Windows
- Walk-In Closet
About This Home
As of January 2025Stunning New Construction by Custom Black Stallion Homes in Flint, TX! Nestled in the sought-after Bullard ISD and just minutes from the serene Lake Palestine, this 1,646 sq ft home offers exceptional quality and design. From its captivating curb appeal with stained accents to the customized interior finishes, this property stands out from ordinary new builds. Featuring 3 spacious bedrooms, 2 baths, and a 2-car garage, this home boasts an open floor plan with a split bedroom arrangement for added privacy. The living area is centered around a charming brick wood-burning fireplace, while the kitchen is outfitted with sleek stainless steel appliances. The primary bedroom is a true retreat, complete with an en-suite bath that leads to an expansive walk-in closet and convenient access to the laundry room. Guests will appreciate the generous size of the additional bedrooms. The exterior is just as impressive, with unique stained accents and Jellyfish lighting—a permanent, customizable LED lighting system perfect for holiday displays or everyday ambient lighting. Don’t miss the opportunity to make this beautiful home yours. Schedule your private tour today!
Last Agent to Sell the Property
Maya Properties License #0661607 Listed on: 09/19/2024
Last Buyer's Agent
NON MEMBER AGENT
NON MEMBER OFFICE
Home Details
Home Type
- Single Family
Est. Annual Taxes
- $73
Year Built
- Built in 2024
HOA Fees
- $300 One-Time Association Fee
Home Design
- Traditional Architecture
- Brick Exterior Construction
- Slab Foundation
- Foam Insulation
- Composition Roof
- Aluminum Siding
Interior Spaces
- 1,646 Sq Ft Home
- 1-Story Property
- Ceiling Fan
- Wood Burning Fireplace
- Brick Fireplace
- Double Pane Windows
- Low Emissivity Windows
- Living Room
- Combination Kitchen and Dining Room
- Utility Room
- Vinyl Plank Flooring
- Pull Down Stairs to Attic
- Fire and Smoke Detector
Kitchen
- Electric Oven or Range
- <<microwave>>
- Dishwasher
- Kitchen Island
Bedrooms and Bathrooms
- 3 Bedrooms
- Split Bedroom Floorplan
- Walk-In Closet
- 2 Full Bathrooms
- Double Vanity
- <<tubWithShowerToken>>
Parking
- 2 Car Garage
- Front Facing Garage
- Garage Door Opener
Outdoor Features
- Covered patio or porch
- Rain Gutters
Schools
- Bullard Elementary And Middle School
- Bullard High School
Utilities
- Central Air
- SEER Rated 13-15 Air Conditioning Units
- Heating Available
- Programmable Thermostat
- Underground Utilities
- Electric Water Heater
- Aerobic Septic System
- Internet Available
Community Details
- Property has a Home Owners Association
- $600 Initiation Fee
- $500 HOA Transfer Fee
- L Cra Mar Estates Subdivision
Listing and Financial Details
- Builder Warranty
Ownership History
Purchase Details
Home Financials for this Owner
Home Financials are based on the most recent Mortgage that was taken out on this home.Purchase Details
Purchase Details
Similar Homes in the area
Home Values in the Area
Average Home Value in this Area
Purchase History
| Date | Type | Sale Price | Title Company |
|---|---|---|---|
| Deed | $321,500 | None Listed On Document | |
| Warranty Deed | -- | None Listed On Document | |
| Deed | $4,000 | None Available | |
| Public Action Common In Florida Clerks Tax Deed Or Tax Deeds Or Property Sold For Taxes | -- | None Available |
Mortgage History
| Date | Status | Loan Amount | Loan Type |
|---|---|---|---|
| Open | $328,412 | VA |
Property History
| Date | Event | Price | Change | Sq Ft Price |
|---|---|---|---|---|
| 01/22/2025 01/22/25 | Sold | -- | -- | -- |
| 12/19/2024 12/19/24 | Pending | -- | -- | -- |
| 11/04/2024 11/04/24 | Price Changed | $329,900 | -1.5% | $200 / Sq Ft |
| 09/19/2024 09/19/24 | For Sale | $334,900 | -- | $203 / Sq Ft |
| 08/06/2021 08/06/21 | Sold | -- | -- | -- |
| 06/27/2021 06/27/21 | Pending | -- | -- | -- |
Tax History Compared to Growth
Tax History
| Year | Tax Paid | Tax Assessment Tax Assessment Total Assessment is a certain percentage of the fair market value that is determined by local assessors to be the total taxable value of land and additions on the property. | Land | Improvement |
|---|---|---|---|---|
| 2024 | $73 | $4,400 | $4,400 | $0 |
| 2023 | $73 | $4,400 | $4,400 | $0 |
| 2022 | $237 | $12,978 | $12,978 | $0 |
| 2021 | $231 | $12,978 | $12,978 | $0 |
| 2020 | $247 | $12,978 | $12,978 | $0 |
| 2019 | $259 | $12,600 | $12,600 | $0 |
| 2018 | $263 | $12,600 | $12,600 | $0 |
| 2017 | $263 | $12,600 | $12,600 | $0 |
| 2016 | $263 | $12,600 | $12,600 | $0 |
| 2015 | $237 | $12,600 | $12,600 | $0 |
| 2014 | $237 | $12,600 | $12,600 | $0 |
Agents Affiliated with this Home
-
Erika Gonzalez

Seller's Agent in 2025
Erika Gonzalez
Maya Properties
(903) 571-9313
260 Total Sales
-
N
Buyer's Agent in 2025
NON MEMBER AGENT
NON MEMBER OFFICE
-
Rochelle Kasue
R
Seller's Agent in 2021
Rochelle Kasue
Ebby Halliday, REALTORS® - Tyler
(903) 714-9918
6 Total Sales
-
Audrey Pongetti
A
Seller Co-Listing Agent in 2021
Audrey Pongetti
Ebby Halliday, REALTORS® - Tyler
(903) 372-4270
43 Total Sales
Map
Source: Greater Tyler Association of REALTORS®
MLS Number: 24013197
APN: 1-80630-0000-00-117000
- 21105 Altuda Ln
- 17387 Cherokee Trail
- 20901 Virginia Rd
- 20855 Bay Shore Dr
- 20868 Bay Shore Dr
- 20998 Kiva Cir
- 21327 Altuda Ln
- 21028 Bay Shore Dr
- 21298 Dogwood Dr
- 17617 Carol Cir
- 17618 Carol Cir
- 17332 Pintail Dr
- 17570 Regal Row
- 21488 Forest Place
- 16966 Deer Run Rd
- 16954 Deer Run Rd
- 20520 Clearwater Cir
- 20479 Clearwater Cir
- 20428 High Point Dr
- 16285 County Road 189 W
