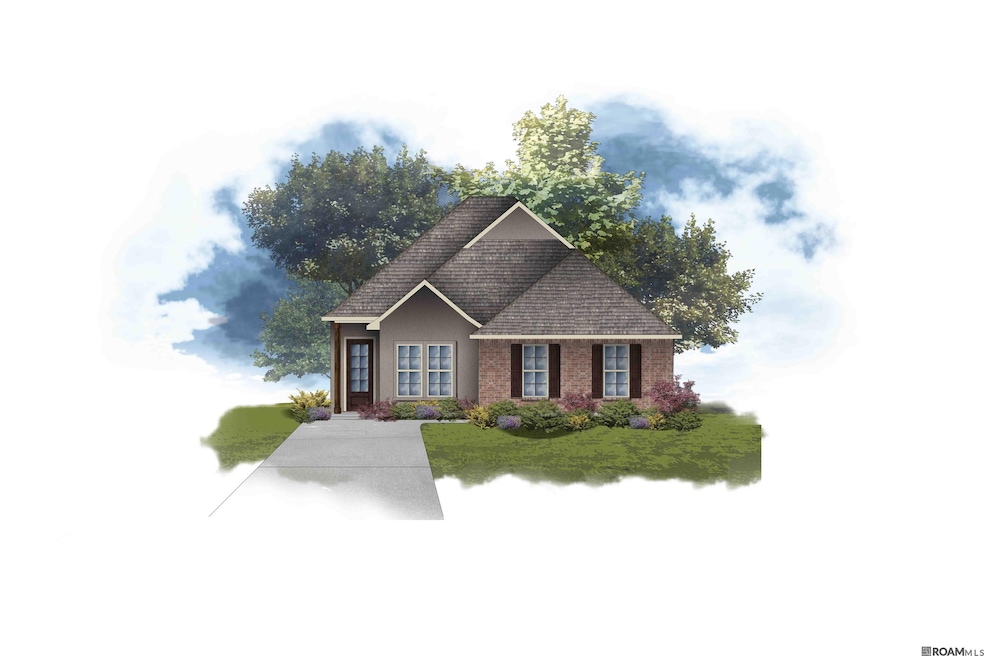
17176 Tidewater Ln Baton Rouge, LA 70810
Estimated payment $2,258/month
Highlights
- New Construction
- Corner Lot
- Attached Garage
- Traditional Architecture
- Covered patio or porch
- Tray Ceiling
About This Home
Awesome builder rate and a FREE refrigerator (restrictions apply)! The ALFANI III B in Atwater Villas community offers a 4 bedroom, 2 full bathroom, open design. The community is nestled along the scenic River Road and features pond lots, walking trails, future pickleball courts, and common areas. Upgrades for this home include luxury wood-look ceramic tile flooring, quartz countertops throughout, a gas appliance package, undermount cabinet lighting, and more! Features: double vanity, garden tub, separate shower, and a large walk-in closet in the primary suite, the primary closet goes through to the laundry room for added convenience, tray ceiling in the primary bedroom, double vanity in the second bathroom, a breakfast bar, large walk-in pantry, covered rear patio, side-entry garage, recessed can lighting, undermount sinks, cabinet hardware throughout, ceiling fans in the living room and primary bedroom are standard, custom framed mirrors in all bathrooms, smart connect wi-fi thermostat, smoke and carbon monoxide detectors, post tension slab, automatic garage door with 2 remotes, landscaping, architectural 30-year shingles, flood lights, and more! Energy Efficient Features: a tankless gas water heater, a kitchen appliance package, low E tilt-in windows, and more!
Home Details
Home Type
- Single Family
Year Built
- Built in 2025 | New Construction
Lot Details
- 8,407 Sq Ft Lot
- Lot Dimensions are 70x120
- Landscaped
- Corner Lot
HOA Fees
- $50 Monthly HOA Fees
Home Design
- Traditional Architecture
- Brick Exterior Construction
- Frame Construction
- Shingle Roof
- Vinyl Siding
Interior Spaces
- 2,002 Sq Ft Home
- 1-Story Property
- Tray Ceiling
- Ceiling height of 9 feet or more
- Ceiling Fan
- Carpet
- Attic Access Panel
- Fire and Smoke Detector
- Washer and Dryer Hookup
Kitchen
- Breakfast Bar
- Oven or Range
- Microwave
- Dishwasher
- Disposal
Bedrooms and Bathrooms
- 4 Bedrooms
- En-Suite Bathroom
- Walk-In Closet
- 2 Full Bathrooms
- Double Vanity
- Soaking Tub
- Separate Shower
Parking
- Attached Garage
- Garage Door Opener
Outdoor Features
- Covered patio or porch
- Exterior Lighting
Utilities
- Cooling Available
- Heating System Uses Gas
Community Details
- Association fees include management
- Built by Dsld, LLC
- Atwater Villas Subdivision, Alfani Iii B Floorplan
Listing and Financial Details
- Home warranty included in the sale of the property
Map
Home Values in the Area
Average Home Value in this Area
Property History
| Date | Event | Price | Change | Sq Ft Price |
|---|---|---|---|---|
| 05/21/2025 05/21/25 | For Sale | $333,755 | -- | $167 / Sq Ft |
Similar Homes in Baton Rouge, LA
Source: Greater Baton Rouge Association of REALTORS®
MLS Number: 2025009420
- 17207 Tidewater Ln
- 17435 Lakefront Ln
- 17432 Tidewater Ln
- 17175 Tidewater Ln
- 17247 Tidewater Ln
- 17416 Lakefront Ln
- 17176 Tidewater Ln
- 17426 Lakefront Ln
- 17271 Lakefront Ln
- 17185 Tidewater Ln
- 17425 Lakefront Ln
- 17402 Tidewater Ln
- 3506 Atwater Villas Ave
- 3536 Atwater Villas Ave
- 17196 Tidewater Ln
- 17186 Tidewater Ln
- 3445 Atwater Villas Ave
- 14334 Caroline Way
- 14436 Caroline Way
- 3982 Waterbury Ave
