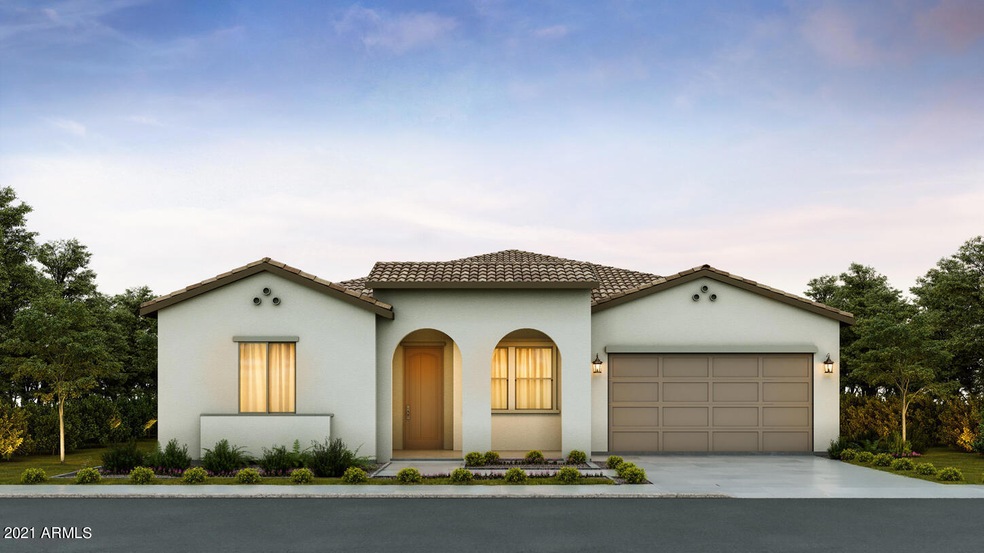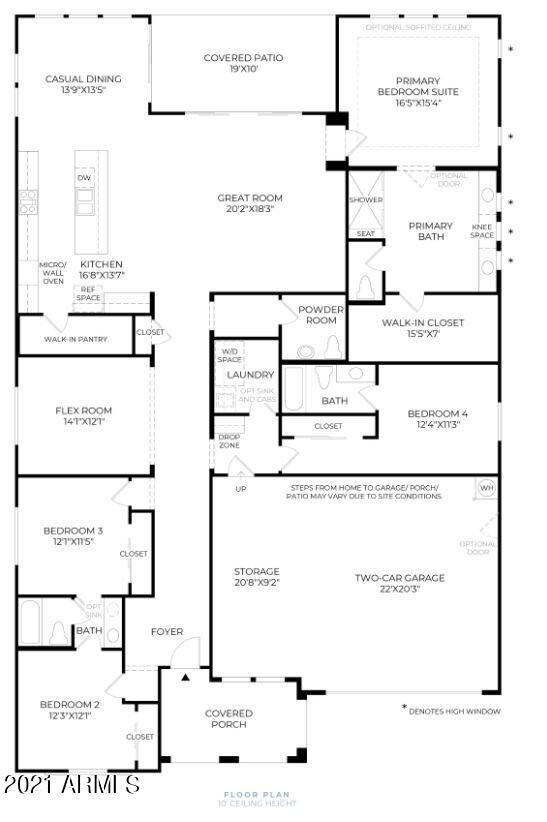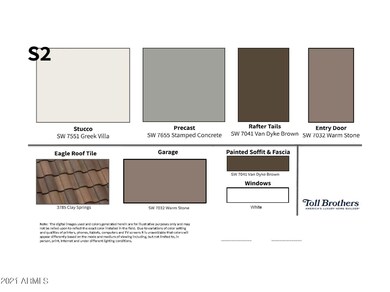
17178 W Piperton St Surprise, AZ 85388
Estimated Value: $743,000 - $831,000
Highlights
- Golf Course Community
- Fitness Center
- Heated Spa
- Sonoran Heights Middle School Rated A-
- Gated with Attendant
- Clubhouse
About This Home
As of October 2021Great opportunity to live in Arizona's premiere country club, amenity rich community. The best of indoor/outdoor living with a spacious great room and a large covered patio. Elegant Spanish design, foam insulation and 2-car garage. Gated community with resort lifestyle to include: TROON managed, farm to table concept COUNTRY CLUB, multiple restaurants, resort pool, lap pool and tranquil pool, spa, fitness and movement studio, Nicklaus designed 18 hole golf course, sports courts, event lawns, raised community gardens beds, citrus groves, fishing lakes and MORE! NO WAITING LIST! Purchase now and move in FALL 2021!
Last Agent to Sell the Property
Toll Brothers Real Estate License #SA694005000 Listed on: 07/14/2021

Last Buyer's Agent
Toll Brothers Real Estate License #SA694005000 Listed on: 07/14/2021

Home Details
Home Type
- Single Family
Est. Annual Taxes
- $478
Year Built
- Built in 2021 | Under Construction
Lot Details
- 6,600 Sq Ft Lot
- Private Streets
- Block Wall Fence
Parking
- 2 Car Direct Access Garage
- Garage Door Opener
Home Design
- Spanish Architecture
- Wood Frame Construction
- Spray Foam Insulation
- Tile Roof
- Concrete Roof
- Stucco
Interior Spaces
- 2,749 Sq Ft Home
- 1-Story Property
- Ceiling height of 9 feet or more
- Double Pane Windows
- ENERGY STAR Qualified Windows with Low Emissivity
Kitchen
- Breakfast Bar
- Built-In Microwave
- Dishwasher
- Kitchen Island
Flooring
- Carpet
- Tile
Bedrooms and Bathrooms
- 4 Bedrooms
- Walk-In Closet
- 3.5 Bathrooms
- Dual Vanity Sinks in Primary Bathroom
Laundry
- Laundry in unit
- Washer and Dryer Hookup
Pool
- Heated Spa
- Heated Pool
Schools
- Sonoran Heights Elementary School
- Mountain View - Waddell Middle School
- Shadow Ridge High School
Utilities
- Refrigerated Cooling System
- Heating System Uses Natural Gas
- Water Softener
Additional Features
- No Interior Steps
- ENERGY STAR Qualified Equipment for Heating
- Covered patio or porch
- Property is near a bus stop
Listing and Financial Details
- Tax Lot 186
- Assessor Parcel Number 502-13-491
Community Details
Overview
- Property has a Home Owners Association
- Toll Brothers Association, Phone Number (480) 921-7500
- Built by Toll Brothers
- Sterling Grove Subdivision
- FHA/VA Approved Complex
Amenities
- Clubhouse
- Theater or Screening Room
- Recreation Room
Recreation
- Golf Course Community
- Tennis Courts
- Fitness Center
- Heated Community Pool
- Community Spa
- Bike Trail
Security
- Gated with Attendant
Ownership History
Purchase Details
Home Financials for this Owner
Home Financials are based on the most recent Mortgage that was taken out on this home.Similar Homes in Surprise, AZ
Home Values in the Area
Average Home Value in this Area
Purchase History
| Date | Buyer | Sale Price | Title Company |
|---|---|---|---|
| Barber Deborah | $769,223 | Westminster Title Agency | |
| Toll Brothers Az Limited Partn | -- | Westminster Title Agency |
Mortgage History
| Date | Status | Borrower | Loan Amount |
|---|---|---|---|
| Previous Owner | Barber Deborah | $548,250 |
Property History
| Date | Event | Price | Change | Sq Ft Price |
|---|---|---|---|---|
| 10/29/2021 10/29/21 | Sold | $769,223 | -0.3% | $280 / Sq Ft |
| 10/25/2021 10/25/21 | Price Changed | $771,723 | 0.0% | $281 / Sq Ft |
| 08/22/2021 08/22/21 | Pending | -- | -- | -- |
| 07/13/2021 07/13/21 | For Sale | $771,723 | -- | $281 / Sq Ft |
Tax History Compared to Growth
Tax History
| Year | Tax Paid | Tax Assessment Tax Assessment Total Assessment is a certain percentage of the fair market value that is determined by local assessors to be the total taxable value of land and additions on the property. | Land | Improvement |
|---|---|---|---|---|
| 2025 | $3,200 | $33,948 | -- | -- |
| 2024 | $3,119 | $32,332 | -- | -- |
| 2023 | $3,119 | $46,920 | $9,380 | $37,540 |
| 2022 | $3,039 | $43,770 | $8,750 | $35,020 |
| 2021 | $484 | $7,755 | $7,755 | $0 |
| 2020 | $478 | $6,855 | $6,855 | $0 |
Agents Affiliated with this Home
-
Heather Lacy
H
Seller's Agent in 2021
Heather Lacy
Toll Brothers Real Estate
(480) 951-0782
18 in this area
18 Total Sales
Map
Source: Arizona Regional Multiple Listing Service (ARMLS)
MLS Number: 6264005
APN: 502-13-491
- 17163 W Thousand Oaks St
- 17187 W Piperton St
- 17197 W Thousand Oaks St
- 17178 W Wildwood St
- 11656 N San Clemente St
- 17183 W San Marcos St
- 11850 N Loma Linda St
- 17310 W Wildwood St
- 11401 N Luckenbach St
- 17316 W Wildwood St
- 11385 N Luckenbach St
- 17168 W Mountainair St
- 17160 W Montpelier St
- 17332 W Wildwood St
- 16994 W Canterbury Dr
- 11344 N San Clemente St
- 11996 N Luckenbach St
- 17362 W Wildwood St
- 11444 N Northfield St
- 12075 N San Clemente St
- 17178 W Piperton St
- 17170 W Piperton St
- 17190 W Piperton St
- 17179 W Thousand Oaks St
- 17162 W Piperton St
- 17171 W Thousand Oaks St
- 17191 W Thousand Oaks St
- 17198 W Piperton St
- 17179 W Piperton St
- 17154 W Piperton St
- 17173 W Piperton St
- 17165 W Piperton St
- 17165 W Piperton St Unit 181
- 17155 W Thousand Oaks St
- 17153 W Piperton St
- 17182 W Thousand Oaks St
- 17207 W Piperton St
- 17174 W Thousand Oaks St
- 17190 W Thousand Oaks St
- 17186 W Wildwood St


