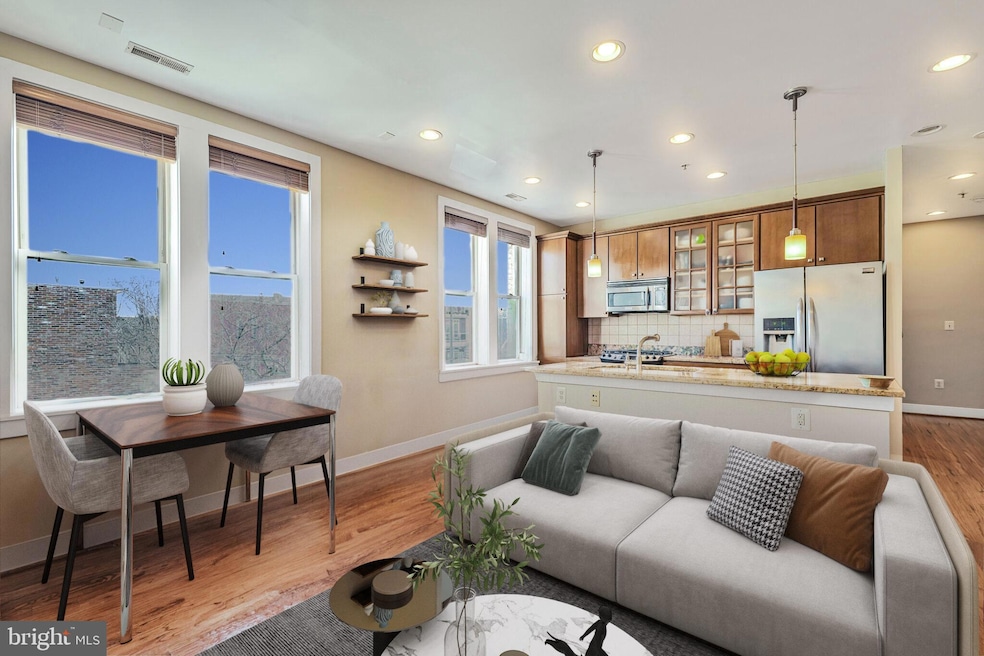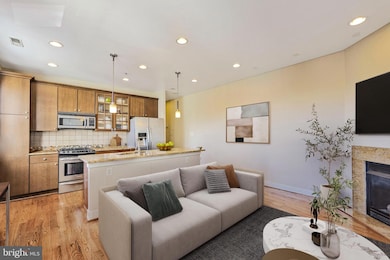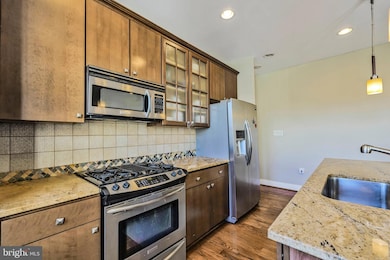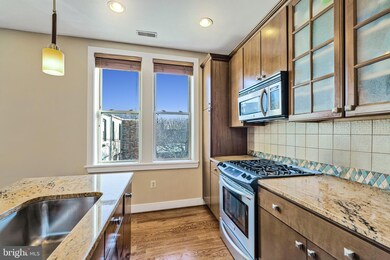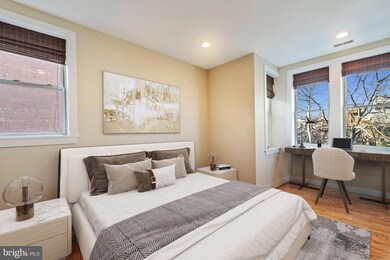1718 1st St NW Unit 4 Washington, DC 20001
Bloomingdale NeighborhoodEstimated payment $3,529/month
Highlights
- Gourmet Kitchen
- Traditional Architecture
- Central Heating and Cooling System
- Open Floorplan
- Wood Flooring
- 2-minute walk to Florida Ave Playground
About This Home
Welcome to 1718 1st St NW #4 – a beautifully updated condo nestled in a charming boutique building. This stylish home offers 2 bedrooms, 2 baths, and over 800 square feet of thoughtfully designed living space. The open-concept floor plan offers a sun-drenched living and dining area perfect for unwinding or hosting guests. The kitchen boasts sleek granite countertops, modern finishes, and abundant storage, making it a chef's dream. The spacious primary suite serves features a luxurious spa-like bath and a generously sized closet. A second bedroom and well-appointed guest bath provide ample space for visitors or a home office. Located in the vibrant and sought-after Bloomingdale neighborhood, this condo offers the perfect balance of convenience and tranquility. Enjoy easy access to a variety of top-rated restaurants, cafes, and more, all within close proximity. Don't miss the opportunity to call this exceptional property your new home!
Listing Agent
(202) 906-8989 kmeeks@ttrsir.com TTR Sotheby's International Realty Listed on: 04/11/2025

Co-Listing Agent
(202) 669-4083 lcardenas@ttrsir.com TTR Sotheby's International Realty License #0225140416
Property Details
Home Type
- Condominium
Est. Annual Taxes
- $3,667
Year Built
- Built in 1924
HOA Fees
- $398 Monthly HOA Fees
Home Design
- Traditional Architecture
- Entry on the 2nd floor
- Brick Exterior Construction
Interior Spaces
- 841 Sq Ft Home
- Property has 1 Level
- Open Floorplan
- Combination Dining and Living Room
- Wood Flooring
- Gourmet Kitchen
- Washer and Dryer Hookup
Bedrooms and Bathrooms
- 2 Main Level Bedrooms
- 2 Full Bathrooms
Utilities
- Central Heating and Cooling System
- Electric Water Heater
Listing and Financial Details
- Tax Lot 2004
- Assessor Parcel Number 3103//2004
Community Details
Overview
- Association fees include gas, water
- Low-Rise Condominium
- Eckington Community
- Bloomingdale Subdivision
Pet Policy
- Dogs and Cats Allowed
Map
Home Values in the Area
Average Home Value in this Area
Tax History
| Year | Tax Paid | Tax Assessment Tax Assessment Total Assessment is a certain percentage of the fair market value that is determined by local assessors to be the total taxable value of land and additions on the property. | Land | Improvement |
|---|---|---|---|---|
| 2025 | $3,497 | $516,920 | $155,080 | $361,840 |
| 2024 | $3,667 | $533,650 | $160,090 | $373,560 |
| 2023 | $4,004 | $569,730 | $170,920 | $398,810 |
| 2022 | $3,836 | $543,720 | $163,120 | $380,600 |
| 2021 | $3,816 | $538,530 | $161,560 | $376,970 |
| 2020 | $3,784 | $524,460 | $157,340 | $367,120 |
| 2019 | $3,447 | $480,370 | $144,110 | $336,260 |
| 2018 | $2,173 | $428,830 | $0 | $0 |
| 2017 | $1,982 | $332,060 | $0 | $0 |
| 2016 | $2,418 | $284,450 | $0 | $0 |
| 2015 | $2,181 | $256,560 | $0 | $0 |
| 2014 | -- | $221,050 | $0 | $0 |
Property History
| Date | Event | Price | List to Sale | Price per Sq Ft | Prior Sale |
|---|---|---|---|---|---|
| 04/11/2025 04/11/25 | For Sale | $535,000 | 0.0% | $636 / Sq Ft | |
| 06/21/2018 06/21/18 | Rented | $2,800 | 0.0% | -- | |
| 06/21/2018 06/21/18 | Under Contract | -- | -- | -- | |
| 06/14/2018 06/14/18 | For Rent | $2,800 | 0.0% | -- | |
| 05/24/2018 05/24/18 | Sold | $527,954 | +5.8% | $696 / Sq Ft | View Prior Sale |
| 05/01/2018 05/01/18 | Pending | -- | -- | -- | |
| 04/25/2018 04/25/18 | For Sale | $499,000 | +2.0% | $657 / Sq Ft | |
| 01/27/2017 01/27/17 | Sold | $489,000 | +2.9% | $644 / Sq Ft | View Prior Sale |
| 01/11/2017 01/11/17 | Pending | -- | -- | -- | |
| 01/05/2017 01/05/17 | For Sale | $475,000 | 0.0% | $626 / Sq Ft | |
| 05/04/2013 05/04/13 | Rented | $2,600 | 0.0% | -- | |
| 05/04/2013 05/04/13 | Under Contract | -- | -- | -- | |
| 04/09/2013 04/09/13 | For Rent | $2,600 | -- | -- |
Purchase History
| Date | Type | Sale Price | Title Company |
|---|---|---|---|
| Special Warranty Deed | $527,954 | Kvs Title Llc | |
| Special Warranty Deed | $489,000 | Federal Title & Escrow Co | |
| Warranty Deed | $410,000 | -- |
Mortgage History
| Date | Status | Loan Amount | Loan Type |
|---|---|---|---|
| Open | $422,263 | Adjustable Rate Mortgage/ARM | |
| Previous Owner | $440,100 | New Conventional | |
| Previous Owner | $328,000 | New Conventional |
Source: Bright MLS
MLS Number: DCDC2190738
APN: 3103-2004
- 1718 1st St NW Unit 8
- 1718 1st St NW Unit 9
- 1720 1st St NW
- 1730 1st St NW Unit 2
- 1735 1st St NW Unit 2
- 1741 1st St NW
- 1741 1st St NW Unit 2
- 131 Florida Ave NW
- 124 Seaton Place NW
- 41 R St NW
- 207 Florida Ave NW Unit 3
- 207 Florida Ave NW Unit 2
- 207 Florida Ave NW Unit 1
- 55 S St NW
- 1720 2nd St NW
- 32 Randolph Place NW
- 52 Quincy Place NW Unit 304
- 150 Rhode Island Ave NW Unit 103
- 1831 1st St NW Unit 3
- 1714 N Capitol St NW
- 85 R St NW
- 1730 1st St NW Unit 2
- 144 S St NW Unit ID1037725P
- 75 Florida Ave NW Unit 1
- 80 Seaton Place NW
- 222 Florida Ave NW
- 219 R St NW Unit ID1037703P
- 51 Q St NW Unit B
- 41 Q St NW Unit B
- 30 Florida Ave NW Unit 4
- 11 R St NW
- 304 Florida Ave NW
- 1814 N Capitol St NW Unit 103
- 1814 N Capitol St NW Unit 303
- 15 Seaton Place NW Unit 1
- 28 T St NW Unit 2
- 28 T St NW Unit 3
- 141 T St NW
- 319 R St NW
- 1641 4th St NW Unit 1
