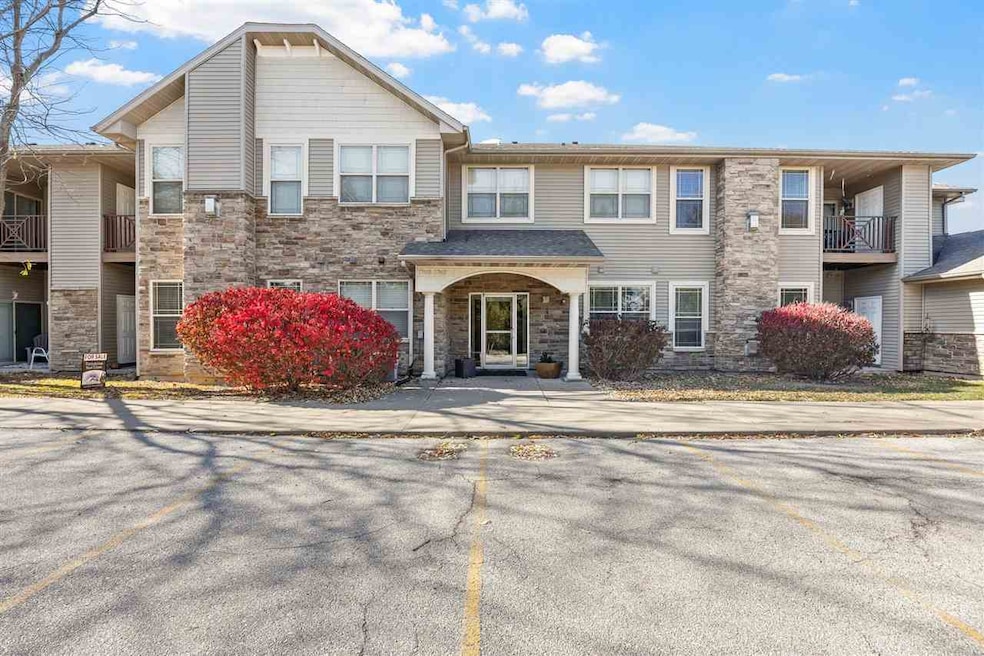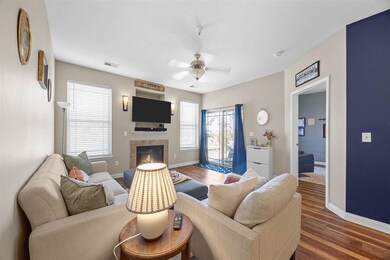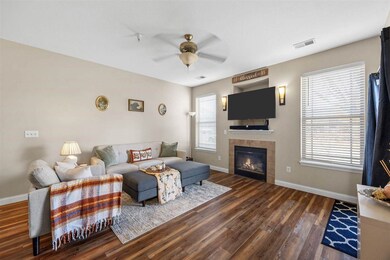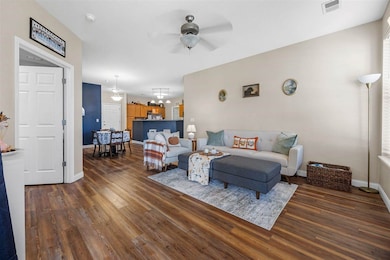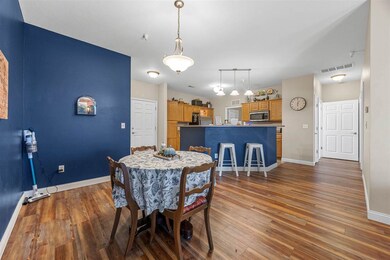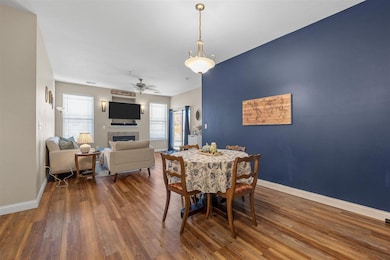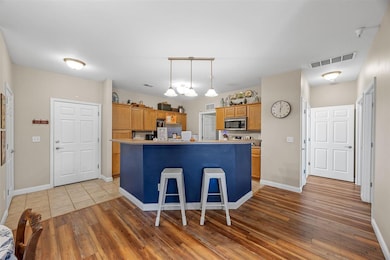1718 Algonquin Rd Unit 1718 Iowa City, IA 52245
Peninsula Area NeighborhoodEstimated payment $1,871/month
Highlights
- Golf Course Community
- The community has rules related to allowing live work
- Patio
- City High School Rated A-
- Breakfast Bar
- Laundry Room
About This Home
Main-Floor Zero entry Condo in Ideal Iowa City Northside Location! Enjoy easy living in this spacious 3-bedroom, 2-bath main-floor condo perfectly located near the University of Iowa, UIHC, downtown Iowa City, and with quick access to I-80. The zero-entry design makes this home accessible and practical for all stages of life. The open-concept layout features luxury vinyl plank flooring throughout, tile in both bathrooms, and a large kitchen with stainless steel appliances, breakfast bar, and a large walk-in pantry closet, all perfect for casual dining or entertaining. The primary bedroom suite includes tub/shower with walk-in closet while the second and third bedrooms share a full bath. The condo features a patio facing west to enjoy sunset views and also has private sliding door access to the unit. You’ll love the attached garage with interior hallway access and the proximity to outdoor amenities—just a short walk to the Elks Club (requires membership) with golf course, club house, bar & pool. Popular dog park, walking and bike trails are also nearby. Owner-occupancy is required. Experience comfort, convenience, and community in this ideally located Iowa City condo!
Home Details
Home Type
- Single Family
Est. Annual Taxes
- $3,954
Year Built
- Built in 2005
HOA Fees
- $250 Monthly HOA Fees
Parking
- 1 Parking Space
Home Design
- Slab Foundation
- Frame Construction
Interior Spaces
- 1,381 Sq Ft Home
- 1-Story Property
- Ceiling height of 9 feet or more
- Ceiling Fan
- Gas Fireplace
- Great Room with Fireplace
- Combination Dining and Living Room
Kitchen
- Breakfast Bar
- Oven or Range
- Microwave
- Dishwasher
Bedrooms and Bathrooms
- 3 Main Level Bedrooms
- 2 Full Bathrooms
Laundry
- Laundry Room
- Laundry on main level
- Dryer
- Washer
Location
- Property is near shops
- Property is near a bus stop
Schools
- Lincoln Elementary School
- Southeast Middle School
Utilities
- Forced Air Heating and Cooling System
- Heating System Uses Gas
- Internet Available
- Cable TV Available
Additional Features
- Stepless Entry
- Patio
- Property is zoned Residential Condo
Listing and Financial Details
- Assessor Parcel Number 1004158005
Community Details
Overview
- Association fees include bldg&liability insurance, exterior maintenance, garbage pickup, grounds maintenance
- Built by Regency
- Mackinaw Village Subdivision
- The community has rules related to allowing live work
Recreation
- Golf Course Community
Building Details
- Security
Map
Home Values in the Area
Average Home Value in this Area
Tax History
| Year | Tax Paid | Tax Assessment Tax Assessment Total Assessment is a certain percentage of the fair market value that is determined by local assessors to be the total taxable value of land and additions on the property. | Land | Improvement |
|---|---|---|---|---|
| 2025 | $3,954 | $239,380 | $37,220 | $202,160 |
| 2024 | $3,900 | $217,800 | $35,260 | $182,540 |
| 2023 | $3,706 | $217,800 | $35,260 | $182,540 |
| 2022 | $3,540 | $179,880 | $35,260 | $144,620 |
| 2021 | $3,678 | $179,880 | $35,260 | $144,620 |
| 2020 | $3,678 | $178,700 | $35,260 | $143,440 |
| 2019 | $3,460 | $178,700 | $35,260 | $143,440 |
| 2018 | $3,460 | $165,970 | $31,340 | $134,630 |
| 2017 | $3,376 | $165,970 | $31,340 | $134,630 |
| 2016 | $3,306 | $162,100 | $31,340 | $130,760 |
| 2015 | $3,306 | $162,100 | $31,340 | $130,760 |
| 2014 | $3,354 | $155,050 | $31,340 | $123,710 |
Property History
| Date | Event | Price | List to Sale | Price per Sq Ft | Prior Sale |
|---|---|---|---|---|---|
| 11/11/2025 11/11/25 | For Sale | $244,900 | +53.5% | $177 / Sq Ft | |
| 12/01/2014 12/01/14 | Sold | $159,500 | -2.1% | $115 / Sq Ft | View Prior Sale |
| 11/21/2014 11/21/14 | Pending | -- | -- | -- | |
| 05/05/2014 05/05/14 | For Sale | $162,900 | -- | $118 / Sq Ft |
Purchase History
| Date | Type | Sale Price | Title Company |
|---|---|---|---|
| Warranty Deed | $159,500 | None Available | |
| Warranty Deed | $167,500 | None Available |
Mortgage History
| Date | Status | Loan Amount | Loan Type |
|---|---|---|---|
| Closed | $23,925 | Stand Alone Second | |
| Previous Owner | $159,125 | Purchase Money Mortgage |
Source: Iowa City Area Association of REALTORS®
MLS Number: 202506959
APN: 1004158005
- 1722 Algonquin Rd
- 751 Mission Point Rd
- 2091 Mackinaw Dr
- 1113 Manitou Trail
- 41 Colwyn Ct
- 1054 Foster Rd
- 135 Pentire Cir
- 1113 Foster Rd
- 15 Camborne Cir
- 1254 Foster Rd
- 56 Pentire Cir
- 1154 Swisher St
- 2176 Willenbrock Cir
- 1010 Martin St
- 877 Walker Cir
- 720 Walker Cir
- 2161 Willenbrock Cir
- 2187 Willenbrock Cir
- 849 Quarry Rd
- 1 Oakridge Ave
- 1601 Mccleary Ln
- 365 Ellis Ave Unit 4
- 365 Ellis Ave
- 104 E 7th St
- 340 Ellis Ave Unit 22
- 340 Ellis Ave Unit 34
- 340 Ellis Ave Unit 13
- 340 Ellis Ave Unit 23
- 340 Ellis Ave Unit 11
- 340 Ellis Ave Unit 14
- 1122 N Dubuque St
- 360 Ridgeland Ave
- 330 Ridgeland Ave
- 220 River St
- 201-231 N Riverside Dr
- 804 N Dubuque St
- 210 6th St
- 31 Redtail Dr
- 10 Redtail Ct
- 1064 Newton Rd
