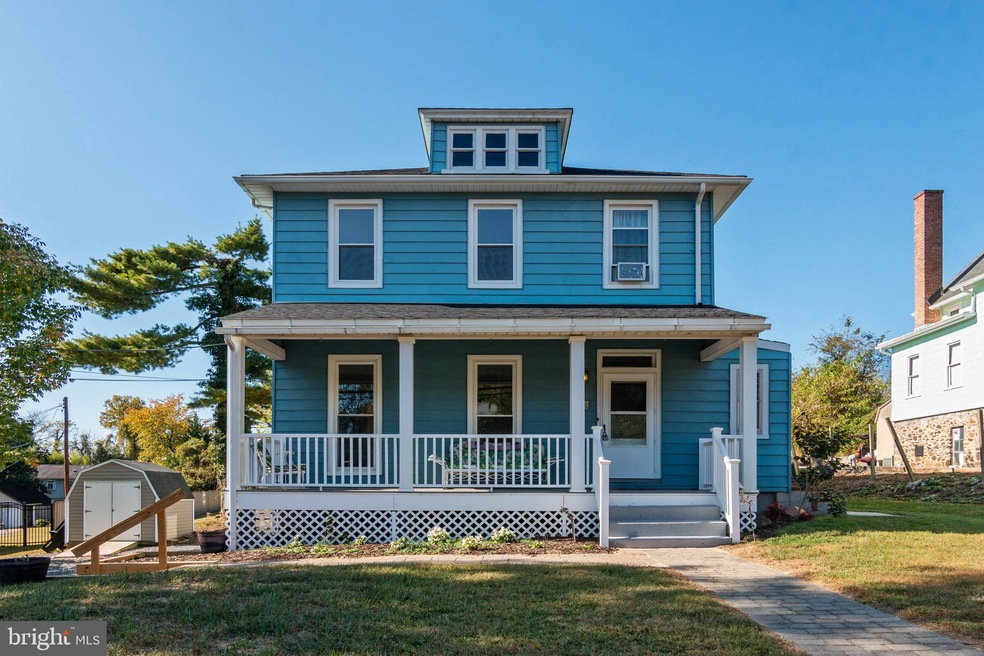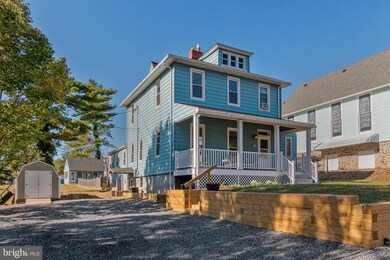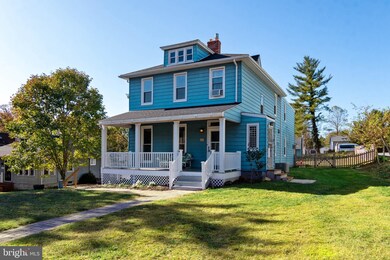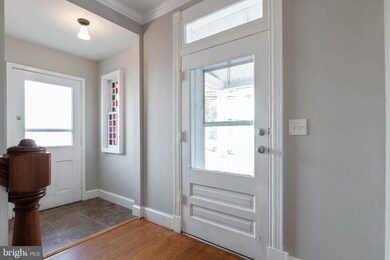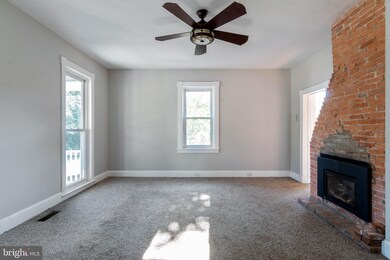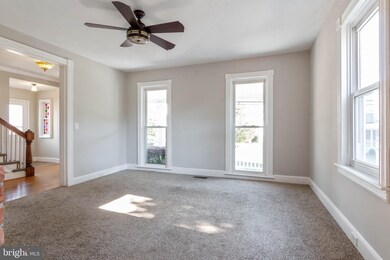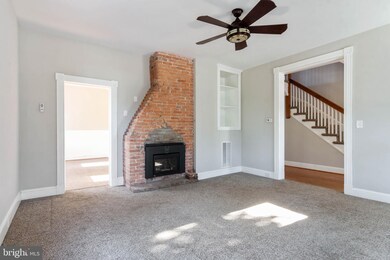
1718 Arlington Ave Halethorpe, MD 21227
Highlights
- Cabana
- 2-minute walk to St Denis
- Deck
- 0.55 Acre Lot
- Colonial Architecture
- 1 Fireplace
About This Home
As of July 2023NEW PRICE!!!! Check out this MUST SEE, rarely available, historic home in the desirable town of Relay. This is an amazing location with a stop for the MARC commuter train at the bottom of the street (perfect for the DC commuter). Home is also close to Rte 95, 195, 295, 695 and just blocks from the only Guiness Brewery in the US. This home is ready and waiting for you. The owner has done so MANY UPDATES, while still keeping the homes historic charm. The trim is uniques, the finishes fabulous, and two stained glass windows add a splash of color. You enter the home into the front foyer with a mudroom to the right, offering a great space to store your outdoor gear. Thespacious living room is to the left. The living room has huge windows, allowing in lots of natural light, and a fireplace with a gas insert (installed 2015). Beyond the living room is a separate dining room and off of that the kitchen. The dining room offers a wainscot accent and plenty of space for entertaining. The kitchen has updated cabinetry, stainless steel appliances (all appliances are less than 4 yrs old), and granite tiled countertops. The main level also had a full bathroom, and a bedroom with an en-suite half bathroom. There is in addition a bonus room (den), and a spacious family room. There is so much space here. The laundry room is also on the main level and has a modern washer and dryer, tons of space, and storage galore. The second level offers three bedrooms and two full bathrooms. At the top of the front stairs, there are two bedrooms, a den/office, an open den/sitting room, and a full bath. Located at the top of the rear staircase is a spacious master bedroom with tons of privacy, an en-suite full bath and a walk-in closet. It is likely possible to reconnect the front and rear sections of the second level if desired, or this area could easily accommodate an in-law suite. The bedrooms are all very good sized. The basement is unfinished, but has tons of use-able space and storage. The basement was fully waterproofed (2018, $25K) and the electric and wiring modernized. The outside space is to be envied. Relax on your covered front porch with your morning coffee, or sit out on your rear deck with a glass of wine. The rear yard is flat, fenced and perfect for entertaining. The yard and driveway are newly landscaped with a new retaining wall (all 2019, $15K) And as another bonus!!! The rear pool house would be a great space for your at-home gym, a workshop, or an artists studio. The updating does not stop there. The owners have also freshly painted just for you (2019), as well as, replaced the HVAC (2015), installed a new roof (2018), replaced the supports under the front porch & cleaned up the outbuilding. This home is MOVE IN READY and waiting to become yours. Come check it out!
Home Details
Home Type
- Single Family
Est. Annual Taxes
- $3,622
Year Built
- Built in 1914
Lot Details
- 0.55 Acre Lot
- Wood Fence
- Extensive Hardscape
- Back and Front Yard
Parking
- Driveway
Home Design
- Colonial Architecture
- Vinyl Siding
Interior Spaces
- 2,343 Sq Ft Home
- Property has 2 Levels
- 1 Fireplace
- Den
- Basement
Kitchen
- Stove
- Dishwasher
Bedrooms and Bathrooms
Laundry
- Laundry on main level
- Dryer
- Washer
Outdoor Features
- Cabana
- Deck
- Shed
- Outbuilding
- Porch
Utilities
- Forced Air Heating and Cooling System
Community Details
- No Home Owners Association
- Relay Subdivision
Listing and Financial Details
- Assessor Parcel Number 04131302570970
Ownership History
Purchase Details
Home Financials for this Owner
Home Financials are based on the most recent Mortgage that was taken out on this home.Purchase Details
Home Financials for this Owner
Home Financials are based on the most recent Mortgage that was taken out on this home.Purchase Details
Home Financials for this Owner
Home Financials are based on the most recent Mortgage that was taken out on this home.Purchase Details
Purchase Details
Purchase Details
Similar Home in Halethorpe, MD
Home Values in the Area
Average Home Value in this Area
Purchase History
| Date | Type | Sale Price | Title Company |
|---|---|---|---|
| Deed | $465,000 | Assurance Title | |
| Deed | $320,000 | Lakeside Title Company | |
| Deed | $185,000 | Sage Title Group Llc | |
| Deed | $129,000 | -- | |
| Deed | $95,000 | -- | |
| Deed | $83,000 | -- |
Mortgage History
| Date | Status | Loan Amount | Loan Type |
|---|---|---|---|
| Open | $372,000 | New Conventional | |
| Previous Owner | $256,000 | New Conventional | |
| Previous Owner | $292,259 | FHA | |
| Previous Owner | $291,005 | FHA |
Property History
| Date | Event | Price | Change | Sq Ft Price |
|---|---|---|---|---|
| 07/28/2023 07/28/23 | Sold | $385,000 | 0.0% | $164 / Sq Ft |
| 06/21/2023 06/21/23 | Off Market | $385,000 | -- | -- |
| 06/12/2023 06/12/23 | For Sale | $500,000 | +56.3% | $213 / Sq Ft |
| 12/27/2019 12/27/19 | Sold | $320,000 | -3.0% | $137 / Sq Ft |
| 11/14/2019 11/14/19 | Pending | -- | -- | -- |
| 10/28/2019 10/28/19 | Price Changed | $330,000 | -5.7% | $141 / Sq Ft |
| 10/17/2019 10/17/19 | For Sale | $350,000 | +89.2% | $149 / Sq Ft |
| 03/25/2014 03/25/14 | Sold | $185,000 | -7.5% | $79 / Sq Ft |
| 01/16/2014 01/16/14 | Pending | -- | -- | -- |
| 01/01/2014 01/01/14 | For Sale | $199,900 | +8.1% | $85 / Sq Ft |
| 12/29/2013 12/29/13 | Off Market | $185,000 | -- | -- |
| 12/28/2013 12/28/13 | For Sale | $199,900 | +8.1% | $85 / Sq Ft |
| 12/25/2013 12/25/13 | Off Market | $185,000 | -- | -- |
| 10/01/2013 10/01/13 | Price Changed | $199,900 | -9.1% | $85 / Sq Ft |
| 07/12/2013 07/12/13 | For Sale | $220,000 | -- | $94 / Sq Ft |
Tax History Compared to Growth
Tax History
| Year | Tax Paid | Tax Assessment Tax Assessment Total Assessment is a certain percentage of the fair market value that is determined by local assessors to be the total taxable value of land and additions on the property. | Land | Improvement |
|---|---|---|---|---|
| 2024 | $4,333 | $311,100 | $89,500 | $221,600 |
| 2023 | $2,158 | $305,400 | $0 | $0 |
| 2022 | $4,175 | $299,700 | $0 | $0 |
| 2021 | $3,804 | $294,000 | $89,500 | $204,500 |
| 2020 | $3,812 | $280,600 | $0 | $0 |
| 2019 | $3,238 | $267,200 | $0 | $0 |
| 2018 | $3,595 | $253,800 | $89,500 | $164,300 |
| 2017 | $3,226 | $248,067 | $0 | $0 |
| 2016 | $3,854 | $242,333 | $0 | $0 |
| 2015 | $3,854 | $236,600 | $0 | $0 |
| 2014 | $3,854 | $236,600 | $0 | $0 |
Agents Affiliated with this Home
-
Jeff Washo

Seller's Agent in 2023
Jeff Washo
Compass
(410) 262-6256
2 in this area
280 Total Sales
-
Jon Tucker

Seller Co-Listing Agent in 2023
Jon Tucker
Compass
(443) 538-4316
1 in this area
62 Total Sales
-
Angela Toner

Buyer's Agent in 2023
Angela Toner
Keller Williams Realty Centre
(410) 935-9917
3 in this area
71 Total Sales
-
Laura Fowler

Seller's Agent in 2019
Laura Fowler
Douglas Realty LLC
(443) 306-4627
5 in this area
35 Total Sales
-
Linda Kangrga

Buyer's Agent in 2019
Linda Kangrga
Remax 100
(410) 262-2254
26 Total Sales
Map
Source: Bright MLS
MLS Number: MDBC475832
APN: 13-1302570970
- 4943 Cedar Ave
- 0 Rolling Rd
- 1602 S Rolling Rd
- 1805 Wind Gate Rd
- 1011 Francis Ave
- 16 Deer Run Ct Unit A
- 20 Deer Run Ct Unit D
- 1129 Kelfield Dr
- 5842 Claremont Dr
- 1216 Francis Ave
- 5865 Main St
- 34 Ingate Terrace
- 6159 River Rd
- 4624 Magnolia Ave
- 1075 Elm Rd
- 6028 Toomey Ln
- 1086 Elm Rd
- 1152 Elm Rd
- 1060 Elm Rd
- 1101 Furnace Rd
