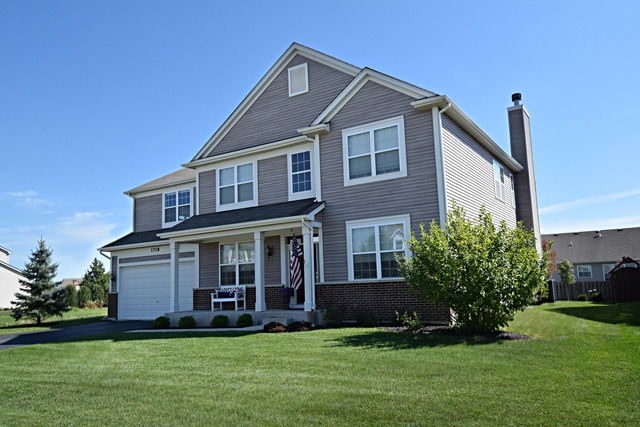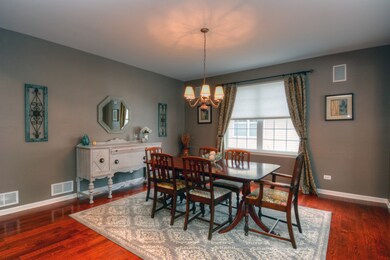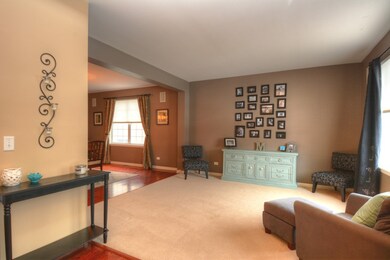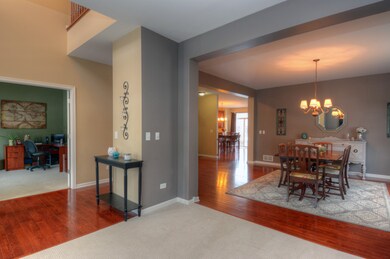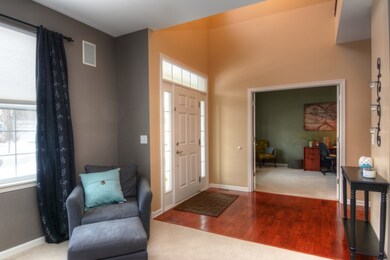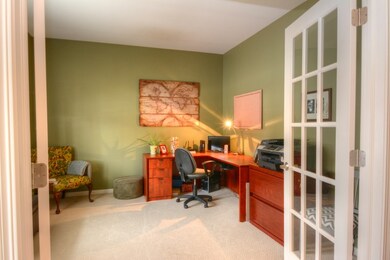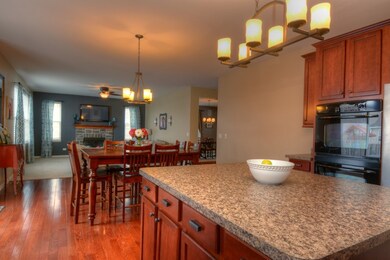
1718 Cashel Ln Unit 1 McHenry, IL 60050
Highlights
- Wood Flooring
- Whirlpool Bathtub
- Home Office
- McHenry Community High School - Upper Campus Rated A-
- Bonus Room
- Walk-In Pantry
About This Home
As of October 2024Space, Space, Space! This large turn key ready home with over 3500 square feet has been extremely well maintained. Beautiful dark hardwood floors, double oven, walk-in pantry, cabinets galore, and massive island in the kitchen. Large family sized formal dining room opens to formal living room. First floor office with french doors. Three car tandem insulated garage. Integrated in-wall speaker system in six rooms throughout the home. Split staircase leads to oversized bonus/playroom. Second floor laundry. Double sinks in spare bathroom. Master suite has sitting area, vaulted ceilings, walk in closet, master bath has double sinks with makeup vanity, jauczzi and separate shower. Full sized unfinish basement. Newly added patio. Come take a look, this one will go fast! Agent Owned.
Last Agent to Sell the Property
Keyrenter Northwest Chicago Pr License #471021759 Listed on: 02/04/2016
Home Details
Home Type
- Single Family
Est. Annual Taxes
- $10,050
Year Built
- 2007
HOA Fees
- $42 per month
Parking
- Attached Garage
- Garage Transmitter
- Tandem Garage
- Garage Door Opener
- Driveway
- Garage Is Owned
Home Design
- Slab Foundation
- Asphalt Shingled Roof
- Vinyl Siding
Interior Spaces
- Gas Log Fireplace
- Home Office
- Bonus Room
- Wood Flooring
- Unfinished Basement
- Basement Fills Entire Space Under The House
Kitchen
- Breakfast Bar
- Walk-In Pantry
- Double Oven
- Microwave
- Dishwasher
- Kitchen Island
- Disposal
Bedrooms and Bathrooms
- Primary Bathroom is a Full Bathroom
- Dual Sinks
- Whirlpool Bathtub
- Separate Shower
Laundry
- Laundry on upper level
- Dryer
- Washer
Utilities
- Forced Air Heating and Cooling System
- Heating System Uses Gas
Additional Features
- Porch
- Property is near a bus stop
Ownership History
Purchase Details
Home Financials for this Owner
Home Financials are based on the most recent Mortgage that was taken out on this home.Purchase Details
Purchase Details
Home Financials for this Owner
Home Financials are based on the most recent Mortgage that was taken out on this home.Purchase Details
Home Financials for this Owner
Home Financials are based on the most recent Mortgage that was taken out on this home.Purchase Details
Home Financials for this Owner
Home Financials are based on the most recent Mortgage that was taken out on this home.Similar Homes in McHenry, IL
Home Values in the Area
Average Home Value in this Area
Purchase History
| Date | Type | Sale Price | Title Company |
|---|---|---|---|
| Deed | $460,000 | None Listed On Document | |
| Deed | -- | None Listed On Document | |
| Warranty Deed | $295,000 | Heritage Title Company | |
| Warranty Deed | $217,000 | Fidelity Natl Title | |
| Warranty Deed | $425,090 | Chicago Title Insurance Co |
Mortgage History
| Date | Status | Loan Amount | Loan Type |
|---|---|---|---|
| Open | $451,569 | FHA | |
| Previous Owner | $115,000 | New Conventional | |
| Previous Owner | $214,000 | New Conventional | |
| Previous Owner | $236,000 | New Conventional | |
| Previous Owner | $211,499 | FHA | |
| Previous Owner | $412,300 | Unknown |
Property History
| Date | Event | Price | Change | Sq Ft Price |
|---|---|---|---|---|
| 10/09/2024 10/09/24 | Sold | $459,900 | 0.0% | $128 / Sq Ft |
| 08/16/2024 08/16/24 | Pending | -- | -- | -- |
| 07/19/2024 07/19/24 | For Sale | $459,900 | +55.9% | $128 / Sq Ft |
| 04/15/2016 04/15/16 | Sold | $295,000 | -5.4% | $84 / Sq Ft |
| 02/10/2016 02/10/16 | Pending | -- | -- | -- |
| 02/04/2016 02/04/16 | For Sale | $312,000 | -- | $89 / Sq Ft |
Tax History Compared to Growth
Tax History
| Year | Tax Paid | Tax Assessment Tax Assessment Total Assessment is a certain percentage of the fair market value that is determined by local assessors to be the total taxable value of land and additions on the property. | Land | Improvement |
|---|---|---|---|---|
| 2023 | $10,050 | $117,182 | $22,230 | $94,952 |
| 2022 | $9,558 | $106,827 | $20,329 | $86,498 |
| 2021 | $9,201 | $100,157 | $19,060 | $81,097 |
| 2020 | $9,126 | $97,155 | $18,489 | $78,666 |
| 2019 | $8,902 | $92,370 | $17,578 | $74,792 |
| 2018 | $8,306 | $78,580 | $16,511 | $62,069 |
| 2017 | $8,172 | $75,282 | $15,818 | $59,464 |
| 2016 | $8,056 | $71,827 | $15,092 | $56,735 |
| 2013 | -- | $68,358 | $14,363 | $53,995 |
Agents Affiliated with this Home
-
Maureen Forgette

Seller's Agent in 2024
Maureen Forgette
Century 21 Integra
(815) 354-4236
41 in this area
169 Total Sales
-
Linda Bykowski
L
Seller Co-Listing Agent in 2024
Linda Bykowski
Century 21 Integra
(815) 344-1033
7 in this area
20 Total Sales
-
Baha Joudeh

Buyer's Agent in 2024
Baha Joudeh
Chicagoland Brokers, Inc
(708) 677-4401
1 in this area
215 Total Sales
-
Anthony Mathews
A
Seller's Agent in 2016
Anthony Mathews
Keyrenter Northwest Chicago Pr
(815) 403-6469
3 Total Sales
Map
Source: Midwest Real Estate Data (MRED)
MLS Number: MRD09132683
APN: 14-11-327-010
- 1701 Dundalk Ln
- 0000 Veterans Pkwy
- 2253 Concord Dr Unit 31C720
- 4219 Savoy Ln Unit 4219
- 1100 S Illinois Route 31
- 1510 S Illinois Route 31
- 3707 Geneva Place
- 2025 Concord Dr Unit 111
- 950 Donnelly Place
- 1208 Capri Terrace
- 1204 Capri Terrace
- 1803 Orchard Ln
- 2002 S Illinois Route 31
- 702 S Il Route 31
- 2810 Brentwood Ln
- 0 S Broadway St Unit Lot WP001 22122883
- 0 S Broadway St
- 4316 W Shamrock Ln Unit 3C
- 0 Route 31 Rd Unit 10923359
- 4404 W Shamrock Ln Unit 2B
