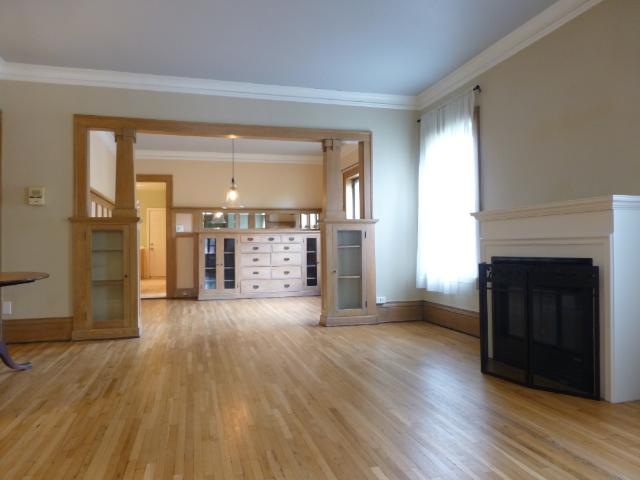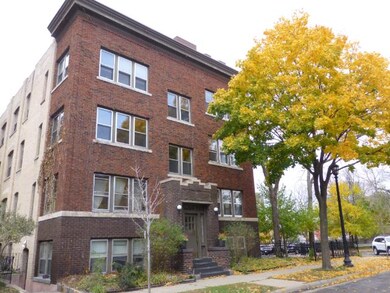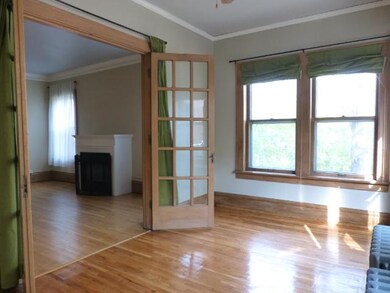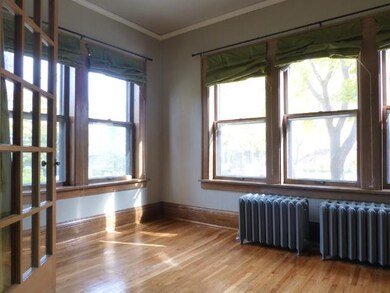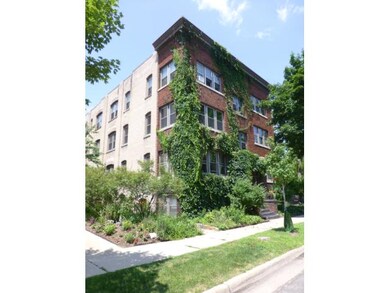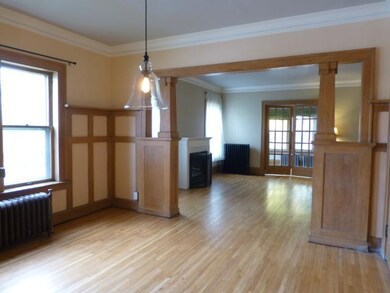1718 Clinton Ave Unit 2 Minneapolis, MN 55404
Stevens Square Neighborhood
1
Bed
1
Bath
1,081
Sq Ft
7,667
Sq Ft Lot
Highlights
- Building Security
- Community Garden
- Cul-De-Sac
- Wood Flooring
- 1 Car Detached Garage
- 3-minute walk to Stevens Square Park
About This Home
As of July 2018SKYLINE VIEWS from every window of this charming Minneapolis Brownstone. Fabulous woodwork and vintage charm with architecturally accurate updates to kitchen and bath. Massive bedroom with walk-in closet. You don't find condos like this every day.
Property Details
Home Type
- Multi-Family
Est. Annual Taxes
- $1,233
Year Built
- Built in 1915
HOA Fees
- $352 Monthly HOA Fees
Parking
- 1 Car Detached Garage
Home Design
- Property Attached
- Tar and Gravel Roof
- Stone Siding
Interior Spaces
- 1,081 Sq Ft Home
- Woodwork
- Ceiling Fan
- Living Room with Fireplace
- Wood Flooring
Kitchen
- Range
- Microwave
- Dishwasher
Bedrooms and Bathrooms
- 1 Bedroom
- 1 Full Bathroom
Additional Features
- Cul-De-Sac
- Hot Water Heating System
Listing and Financial Details
- Assessor Parcel Number 2702924440105
Community Details
Overview
- Association fees include building exterior, hazard insurance, heating, outside maintenance, sanitation, shared amenities, snow/lawn care, water/sewer
- Clinton Court Condos Association
- Rental Restrictions
Additional Features
- Community Garden
- Building Security
Map
Create a Home Valuation Report for This Property
The Home Valuation Report is an in-depth analysis detailing your home's value as well as a comparison with similar homes in the area
Home Values in the Area
Average Home Value in this Area
Property History
| Date | Event | Price | Change | Sq Ft Price |
|---|---|---|---|---|
| 07/27/2018 07/27/18 | Sold | $169,900 | 0.0% | $157 / Sq Ft |
| 06/24/2018 06/24/18 | Pending | -- | -- | -- |
| 06/13/2018 06/13/18 | Off Market | $169,900 | -- | -- |
| 06/08/2018 06/08/18 | Price Changed | $169,900 | -2.6% | $157 / Sq Ft |
| 05/22/2018 05/22/18 | Price Changed | $174,500 | -36.4% | $161 / Sq Ft |
| 05/22/2018 05/22/18 | For Sale | $274,500 | +76.0% | $254 / Sq Ft |
| 05/30/2017 05/30/17 | Sold | $156,000 | +4.1% | $144 / Sq Ft |
| 05/01/2017 05/01/17 | Pending | -- | -- | -- |
| 04/10/2017 04/10/17 | For Sale | $149,900 | +37.5% | $139 / Sq Ft |
| 11/13/2014 11/13/14 | Sold | $109,000 | 0.0% | $101 / Sq Ft |
| 11/13/2014 11/13/14 | Pending | -- | -- | -- |
| 10/29/2014 10/29/14 | For Sale | $109,000 | -- | $101 / Sq Ft |
Source: NorthstarMLS
Tax History
| Year | Tax Paid | Tax Assessment Tax Assessment Total Assessment is a certain percentage of the fair market value that is determined by local assessors to be the total taxable value of land and additions on the property. | Land | Improvement |
|---|---|---|---|---|
| 2023 | $2,130 | $182,000 | $23,000 | $159,000 |
| 2022 | $2,336 | $181,000 | $20,000 | $161,000 |
| 2021 | $2,209 | $187,000 | $16,000 | $171,000 |
| 2020 | $2,208 | $183,500 | $15,300 | $168,200 |
| 2019 | $1,942 | $171,500 | $15,300 | $156,200 |
| 2018 | $1,785 | $150,500 | $15,300 | $135,200 |
| 2017 | $1,527 | $122,000 | $15,300 | $106,700 |
| 2016 | $1,323 | $107,000 | $15,300 | $91,700 |
| 2015 | $1,390 | $107,000 | $15,300 | $91,700 |
| 2014 | -- | $94,000 | $15,300 | $78,700 |
Source: Public Records
Mortgage History
| Date | Status | Loan Amount | Loan Type |
|---|---|---|---|
| Open | $152,910 | New Conventional | |
| Previous Owner | $148,200 | New Conventional |
Source: Public Records
Deed History
| Date | Type | Sale Price | Title Company |
|---|---|---|---|
| Warranty Deed | $169,900 | Trademark Title Svcs Inc | |
| Warranty Deed | $156,000 | Tradamark Title Sarclces Inc | |
| Limited Warranty Deed | $109,000 | Cities Title Services Llc | |
| Foreclosure Deed | $54,075 | -- | |
| Sheriffs Deed | $57,810 | -- | |
| Warranty Deed | $195,000 | -- | |
| Warranty Deed | $120,000 | -- |
Source: Public Records
Source: NorthstarMLS
MLS Number: 4540913
APN: 27-029-24-44-0105
Nearby Homes
- 308 E 18th St Unit 101
- 330 E 18th St Unit 3304
- 1800 Clinton Ave Unit 307
- 1805 3rd Ave S Unit 201
- 1805 3rd Ave S Unit 102
- 1812 Clinton Ave Unit 101
- 1720 3rd Ave S Unit 101
- 1802 4th Ave S Unit D
- 1829 3rd Ave S Unit 203
- 1820 4th Ave S
- 1705 Stevens Ave Unit 101
- 1707 Stevens Ave Unit 306
- 1707 Stevens Ave Unit 205
- 1901 Stevens Ave Unit 301
- 1900 Stevens Ave Unit 35
- 2021 3rd Ave S
- 1820 1st Ave S Unit 207
- 1820 1st Ave S Unit 102
- 1820 1st Ave S Unit 303
- 615 E 19th St
