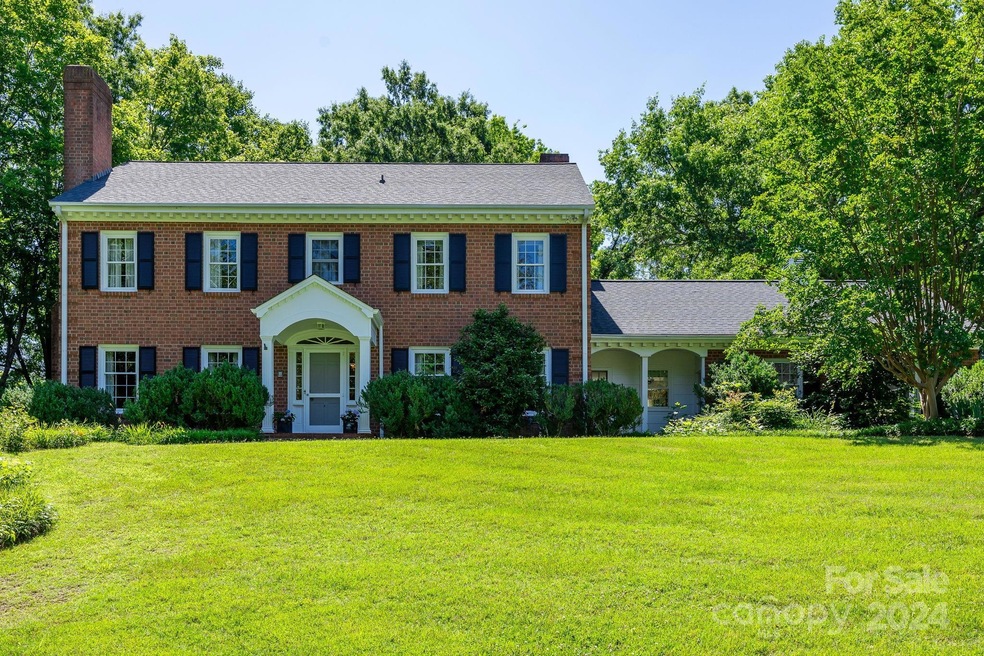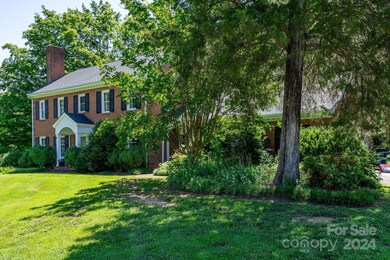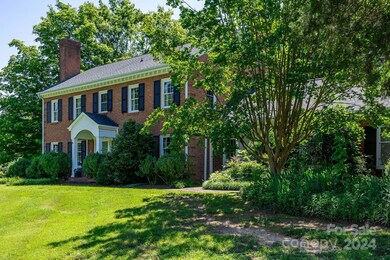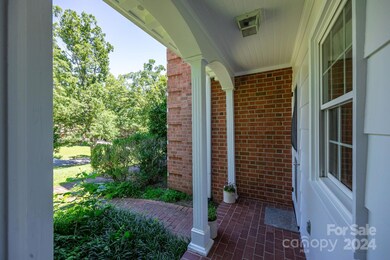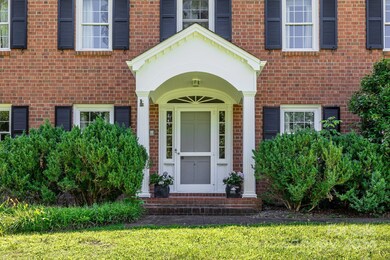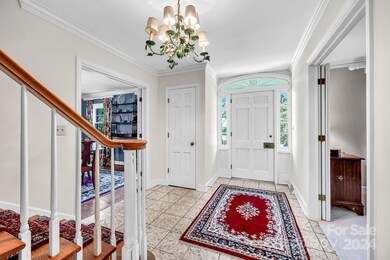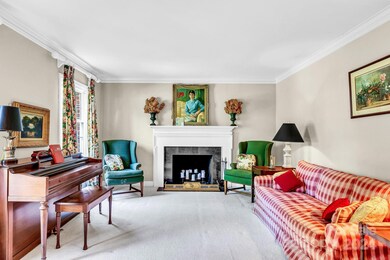
1718 Colony Rd Salisbury, NC 28144
Highlights
- Fireplace
- Forced Air Zoned Heating and Cooling System
- 2 Car Garage
- Laundry Room
- Four Sided Brick Exterior Elevation
- Walk-Up Access
About This Home
As of October 2024This custom built, solid brick, one owner home has been lavished with love and care over the years. Classic styling and fine workmanship never go out of style and this 4 bedroom home has it all. Over 3000 sqft of living area on the first and second floors, plus a finished rec room in the lower level that has a raised brick hearth, kitchenette area, and full tiled bath. There's also a workshop area in the basement. Delightful (and large) kitchen and informal dining area, beautiful formal dining room, spacious living room with fireplace. The family room is highlighted by built-in bookcases and cabinets, a raised brick hearth, and plenty of room for every family member. There is a bedroom on this level and the sunroom is the perfect addition to the 1st floor. 3 big bedrooms, a study, and two full tiled baths fill the second floor. Walk-in attic too! Don't miss this one!
Last Agent to Sell the Property
Wallace Realty Brokerage Email: gscarborough@yahoo.com License #36042 Listed on: 06/18/2024
Home Details
Home Type
- Single Family
Est. Annual Taxes
- $6,137
Year Built
- Built in 1965
Lot Details
- Lot Dimensions are 128x224x98x255
- Property is zoned GR6
Parking
- 2 Car Garage
Home Design
- Four Sided Brick Exterior Elevation
Interior Spaces
- 2-Story Property
- Fireplace
- Insulated Windows
- Dishwasher
Bedrooms and Bathrooms
- 4 Full Bathrooms
Laundry
- Laundry Room
- Laundry Chute
Basement
- Walk-Out Basement
- Basement Fills Entire Space Under The House
- Walk-Up Access
Schools
- Overton Elementary School
- Knox Middle School
- Salisbury High School
Utilities
- Forced Air Zoned Heating and Cooling System
- Heat Pump System
- Heating System Uses Natural Gas
- Cable TV Available
Listing and Financial Details
- Assessor Parcel Number 040-011-02
Ownership History
Purchase Details
Home Financials for this Owner
Home Financials are based on the most recent Mortgage that was taken out on this home.Similar Homes in Salisbury, NC
Home Values in the Area
Average Home Value in this Area
Purchase History
| Date | Type | Sale Price | Title Company |
|---|---|---|---|
| Warranty Deed | $487,000 | None Listed On Document |
Property History
| Date | Event | Price | Change | Sq Ft Price |
|---|---|---|---|---|
| 10/22/2024 10/22/24 | Sold | $468,000 | -6.2% | $131 / Sq Ft |
| 07/19/2024 07/19/24 | Price Changed | $499,000 | -5.0% | $140 / Sq Ft |
| 06/18/2024 06/18/24 | For Sale | $525,000 | -- | $147 / Sq Ft |
Tax History Compared to Growth
Tax History
| Year | Tax Paid | Tax Assessment Tax Assessment Total Assessment is a certain percentage of the fair market value that is determined by local assessors to be the total taxable value of land and additions on the property. | Land | Improvement |
|---|---|---|---|---|
| 2024 | $6,137 | $513,087 | $35,340 | $477,747 |
| 2023 | $6,137 | $513,087 | $35,340 | $477,747 |
| 2022 | $4,183 | $303,721 | $35,340 | $268,381 |
| 2021 | $4,183 | $303,721 | $35,340 | $268,381 |
| 2020 | $4,183 | $303,721 | $35,340 | $268,381 |
| 2019 | $4,183 | $303,721 | $35,340 | $268,381 |
| 2018 | $3,775 | $277,834 | $35,340 | $242,494 |
| 2017 | $3,755 | $277,834 | $35,340 | $242,494 |
| 2016 | $3,652 | $277,834 | $35,340 | $242,494 |
| 2015 | $3,674 | $277,834 | $35,340 | $242,494 |
| 2014 | $3,732 | $285,533 | $35,340 | $250,193 |
Agents Affiliated with this Home
-
Greg Scarborough

Seller's Agent in 2024
Greg Scarborough
Wallace Realty
(704) 636-2021
13 in this area
26 Total Sales
-
Steve Nation

Buyer's Agent in 2024
Steve Nation
Wallace Realty
(704) 213-4029
10 in this area
76 Total Sales
Map
Source: Canopy MLS (Canopy Realtor® Association)
MLS Number: 4152524
APN: 040-01102
- 1728 Colony Rd
- 1000 Mocksville Ave
- 10 North Rd
- 0 Old Mocksville Rd Unit CAR4235969
- 1038 Holmes Ave
- 11 Pine Tree Rd
- 220 Valleyview Place
- 112 Circle Dr
- 0 W Innes St
- 621 N Craige St Unit 25 & 27
- 621 N Craige St
- 1302 Devonmere Place
- 720 Holmes St
- 1231 Langston Ln
- 1237 Langston Ln
- 1225 Langston Ln
- 1242 Langston Ln
- 1254 Langston Ln
- 1248 Langston Ln
- 1279 Langston Ln
