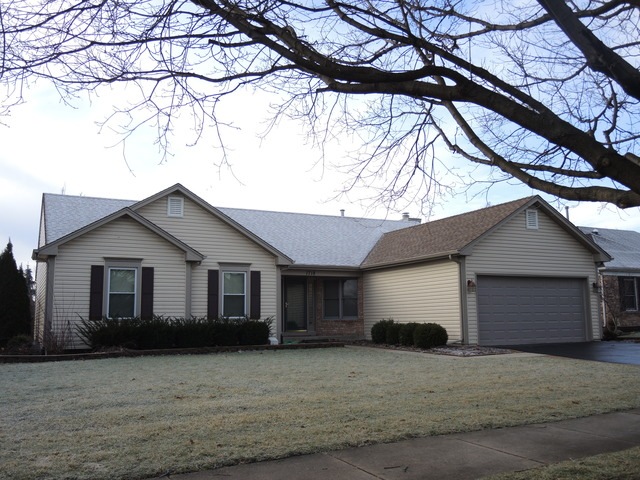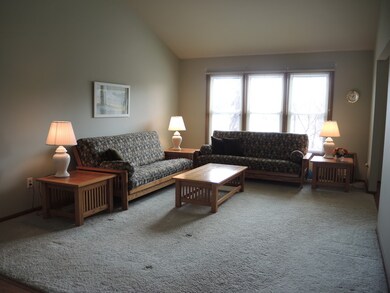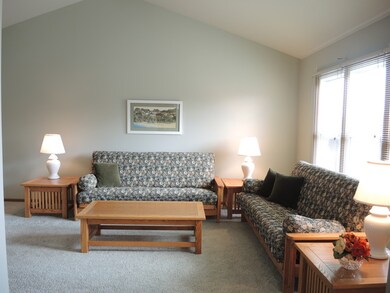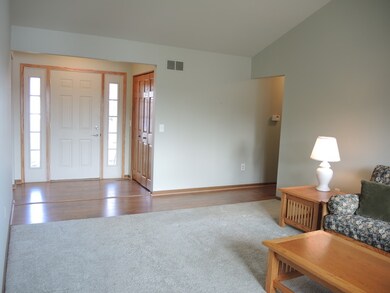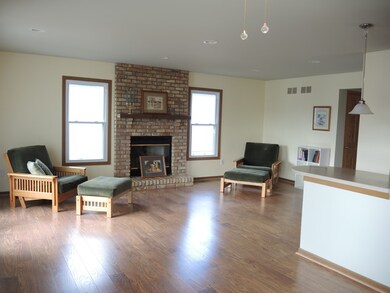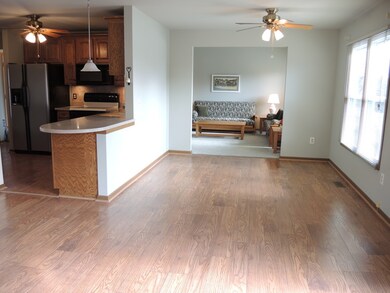
1718 Deer Run Dr Unit 1 Montgomery, IL 60538
Briarcliff Woods NeighborhoodHighlights
- Water Views
- Landscaped Professionally
- Vaulted Ceiling
- Oswego High School Rated A-
- Deck
- Ranch Style House
About This Home
As of December 2022Delightful ranch with fabulous pond views! Open floor plan, vaulted ceilings and wide plank laminate wood flooring! Large living room flooded with natural light! Great family room with brick fireplace! New kitchen has solid oak cabinetry, tile backsplash, stainless sink and refrigerator! Generous master suite with walk in closet & nicely remodeled bath that includes cherry cabinetry and granite tops! Finished basement offers even more living space with office & 4th bedroom! Handicap accessible, some adaptations made! Private backyard with deck to enjoy the views! Excellent location close to shopping, dining, schools & parks!
Last Agent to Sell the Property
RE/MAX Suburban License #475101568 Listed on: 02/05/2016

Home Details
Home Type
- Single Family
Est. Annual Taxes
- $7,727
Year Built
- 1988
Lot Details
- Landscaped Professionally
Parking
- Attached Garage
- Garage Transmitter
- Garage Door Opener
- Driveway
- Garage Is Owned
Home Design
- Ranch Style House
- Brick Exterior Construction
- Slab Foundation
- Asphalt Shingled Roof
- Vinyl Siding
Interior Spaces
- Vaulted Ceiling
- Attached Fireplace Door
- Gas Log Fireplace
- Home Office
- Laminate Flooring
- Water Views
- Partially Finished Basement
- Basement Fills Entire Space Under The House
- Storm Screens
Kitchen
- Breakfast Bar
- Oven or Range
- Microwave
- Dishwasher
- Disposal
Bedrooms and Bathrooms
- Primary Bathroom is a Full Bathroom
- Bathroom on Main Level
Laundry
- Dryer
- Washer
Outdoor Features
- Deck
- Porch
Utilities
- Forced Air Heating and Cooling System
- Heating System Uses Gas
Listing and Financial Details
- Homeowner Tax Exemptions
Ownership History
Purchase Details
Home Financials for this Owner
Home Financials are based on the most recent Mortgage that was taken out on this home.Purchase Details
Home Financials for this Owner
Home Financials are based on the most recent Mortgage that was taken out on this home.Purchase Details
Home Financials for this Owner
Home Financials are based on the most recent Mortgage that was taken out on this home.Purchase Details
Home Financials for this Owner
Home Financials are based on the most recent Mortgage that was taken out on this home.Purchase Details
Home Financials for this Owner
Home Financials are based on the most recent Mortgage that was taken out on this home.Purchase Details
Home Financials for this Owner
Home Financials are based on the most recent Mortgage that was taken out on this home.Purchase Details
Similar Homes in the area
Home Values in the Area
Average Home Value in this Area
Purchase History
| Date | Type | Sale Price | Title Company |
|---|---|---|---|
| Quit Claim Deed | -- | None Listed On Document | |
| Quit Claim Deed | -- | Vylla Title | |
| Deed | $326,000 | Chicago Title | |
| Warranty Deed | $220,000 | Chicago Title Insurance Co | |
| Warranty Deed | $222,500 | Antic | |
| Warranty Deed | $200,000 | Law Title Insurance Co Inc | |
| Deed | $143,900 | -- |
Mortgage History
| Date | Status | Loan Amount | Loan Type |
|---|---|---|---|
| Previous Owner | $100,579 | VA | |
| Previous Owner | $333,498 | VA | |
| Previous Owner | $140,000 | Credit Line Revolving | |
| Previous Owner | $75,000 | Credit Line Revolving | |
| Previous Owner | $128,180 | Unknown | |
| Previous Owner | $130,000 | No Value Available |
Property History
| Date | Event | Price | Change | Sq Ft Price |
|---|---|---|---|---|
| 12/05/2022 12/05/22 | Sold | $326,000 | -1.2% | $193 / Sq Ft |
| 10/14/2022 10/14/22 | Pending | -- | -- | -- |
| 10/07/2022 10/07/22 | For Sale | $329,900 | +50.0% | $195 / Sq Ft |
| 03/15/2016 03/15/16 | Sold | $220,000 | -4.3% | $130 / Sq Ft |
| 02/14/2016 02/14/16 | Pending | -- | -- | -- |
| 02/05/2016 02/05/16 | For Sale | $230,000 | +3.4% | $136 / Sq Ft |
| 01/30/2015 01/30/15 | Sold | $222,500 | -4.1% | $131 / Sq Ft |
| 12/12/2014 12/12/14 | Pending | -- | -- | -- |
| 11/21/2014 11/21/14 | For Sale | $232,000 | -- | $137 / Sq Ft |
Tax History Compared to Growth
Tax History
| Year | Tax Paid | Tax Assessment Tax Assessment Total Assessment is a certain percentage of the fair market value that is determined by local assessors to be the total taxable value of land and additions on the property. | Land | Improvement |
|---|---|---|---|---|
| 2024 | $7,727 | $104,394 | $26,298 | $78,096 |
| 2023 | $7,468 | $94,049 | $23,692 | $70,357 |
| 2022 | $7,468 | $86,284 | $21,736 | $64,548 |
| 2021 | $7,196 | $80,639 | $20,314 | $60,325 |
| 2020 | $6,838 | $76,074 | $19,164 | $56,910 |
| 2019 | $6,939 | $76,074 | $19,164 | $56,910 |
| 2018 | $7,107 | $76,074 | $19,164 | $56,910 |
| 2017 | $6,978 | $71,768 | $18,079 | $53,689 |
| 2016 | $6,868 | $69,677 | $17,552 | $52,125 |
| 2015 | $6,417 | $67,320 | $16,958 | $50,362 |
| 2014 | -- | $65,359 | $16,464 | $48,895 |
| 2013 | -- | $66,019 | $16,630 | $49,389 |
Agents Affiliated with this Home
-
Edward Hall

Seller's Agent in 2022
Edward Hall
Baird Warner
(630) 205-4700
2 in this area
248 Total Sales
-
Gianna Stillo

Buyer's Agent in 2022
Gianna Stillo
Compass
(630) 861-1800
1 in this area
156 Total Sales
-
Marco Amidei

Seller's Agent in 2016
Marco Amidei
RE/MAX Suburban
(847) 367-4886
493 Total Sales
-
Katherine Saunders

Seller Co-Listing Agent in 2016
Katherine Saunders
RE/MAX Suburban
(630) 803-1595
39 Total Sales
-
Robin Freiman

Seller's Agent in 2015
Robin Freiman
Coldwell Banker Real Estate Group
(630) 244-1114
4 in this area
90 Total Sales
-
J
Buyer's Agent in 2015
Jeffrey Jay
Coldwell Banker Real Estate Group - Geneva
Map
Source: Midwest Real Estate Data (MRED)
MLS Number: MRD09132440
APN: 03-04-203-010
- 1707 Deer Run Dr
- 1855 Grandview Place Unit 2B
- 1375 Manning Ave
- 1405 Manning Ave
- 1812 Grandview Place Unit 7C
- 36 Fallcreek Cir Unit 35
- 1440 Manning Ave
- 101 Red Fox Run
- 136 Heathgate Rd
- 75 Briarcliff Rd
- 170 Montgomery Rd
- 109 3rd Ave
- 5 Denham Dr
- 411 Huntington Ct
- 22 Marnel Rd
- 122 Longbeach Rd
- 1336 Douglas Ave Unit 13
- 100 Long Beach Rd
- 203 Canterbury Ct
- 47 Briarcliff Rd
