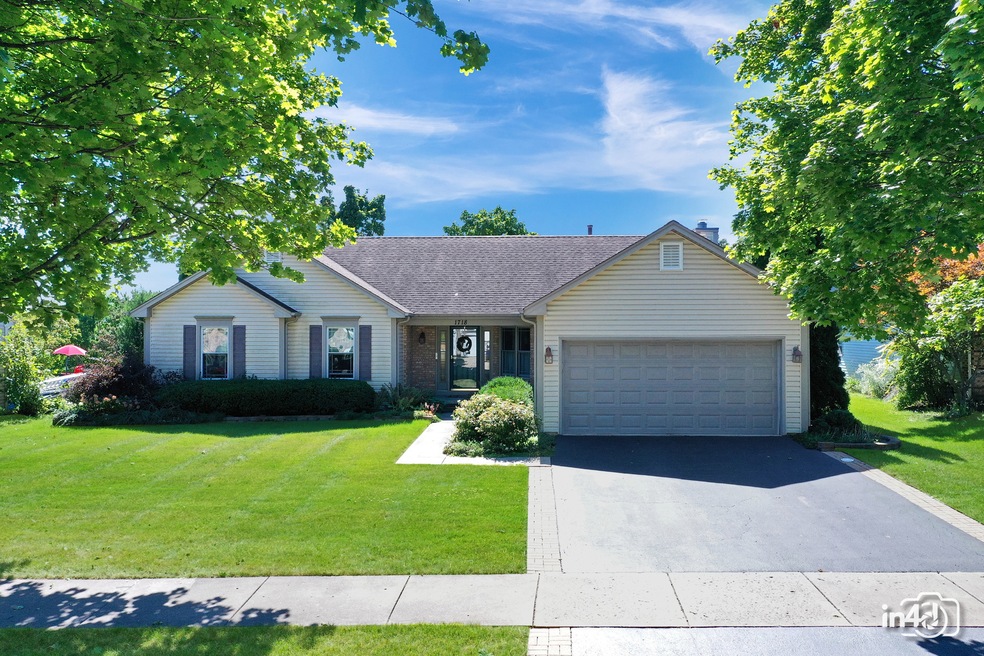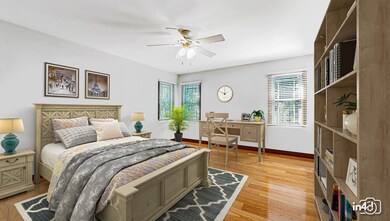
1718 Deer Run Dr Unit 1 Montgomery, IL 60538
Briarcliff Woods NeighborhoodHighlights
- Waterfront
- Landscaped Professionally
- Deck
- Oswego High School Rated A-
- Community Lake
- Property is near a park
About This Home
As of December 2022Its Here, that 4 Bedroom Ranch with 2 Baths, and Partially Finished Basement with fabulous pond views! Open floor plan, vaulted ceilings and wide plank wood flooring! Large living room flooded with natural light! Great family room with brick fireplace! New kitchen in 2016 has 42" Antique cabinetry, tile backsplash, Granite Countertops, and Can Lights! Generous master suite with walk in closet & nicely remodeled bath that includes cherry cabinetry, granite tops and Walk-In Tub! Finished basement offers even more living space with office & 4th bedroom! Handicap accessible, some adaptations made! Private backyard with Newer deck and Pergola to enjoy the views! All Grids/Mullions in the Windows are removeable. Many sets of Blinds for the Windows are stored in Basement. Excellent location close to shopping, dining, schools & parks! A Beautiful Home on a Awesome Lot, which will relieve the stress at the end of a Busy Day!
Last Buyer's Agent
Gianna Stillo
Compass License #475182631

Home Details
Home Type
- Single Family
Est. Annual Taxes
- $7,196
Year Built
- Built in 1988 | Remodeled in 2016
Lot Details
- 8,747 Sq Ft Lot
- Lot Dimensions are 72x120x81x120
- Waterfront
- Landscaped Professionally
Parking
- 2 Car Attached Garage
- Garage Transmitter
- Garage Door Opener
- Driveway
- Parking Included in Price
Home Design
- Ranch Style House
- Asphalt Roof
- Concrete Perimeter Foundation
Interior Spaces
- 1,693 Sq Ft Home
- Vaulted Ceiling
- Ceiling Fan
- Attached Fireplace Door
- Gas Log Fireplace
- Family Room with Fireplace
- Living Room
- Formal Dining Room
- Home Office
- Laminate Flooring
- Water Views
- Unfinished Attic
Kitchen
- Range
- Microwave
- Dishwasher
- Disposal
Bedrooms and Bathrooms
- 3 Bedrooms
- 4 Potential Bedrooms
- Bathroom on Main Level
- 2 Full Bathrooms
Laundry
- Laundry Room
- Dryer
- Washer
Partially Finished Basement
- Basement Fills Entire Space Under The House
- Sump Pump
Home Security
- Storm Screens
- Carbon Monoxide Detectors
Outdoor Features
- Deck
- Porch
Location
- Property is near a park
Schools
- Boulder Hill Elementary School
- Plank Junior High School
- Oswego East High School
Utilities
- Forced Air Heating and Cooling System
- Heating System Uses Natural Gas
- Cable TV Available
Listing and Financial Details
- Homeowner Tax Exemptions
Community Details
Overview
- Seasons Ridge Subdivision, Meadow Wood Floorplan
- Community Lake
Recreation
- Tennis Courts
Ownership History
Purchase Details
Home Financials for this Owner
Home Financials are based on the most recent Mortgage that was taken out on this home.Purchase Details
Home Financials for this Owner
Home Financials are based on the most recent Mortgage that was taken out on this home.Purchase Details
Home Financials for this Owner
Home Financials are based on the most recent Mortgage that was taken out on this home.Purchase Details
Home Financials for this Owner
Home Financials are based on the most recent Mortgage that was taken out on this home.Purchase Details
Home Financials for this Owner
Home Financials are based on the most recent Mortgage that was taken out on this home.Purchase Details
Home Financials for this Owner
Home Financials are based on the most recent Mortgage that was taken out on this home.Purchase Details
Similar Homes in Montgomery, IL
Home Values in the Area
Average Home Value in this Area
Purchase History
| Date | Type | Sale Price | Title Company |
|---|---|---|---|
| Quit Claim Deed | -- | None Listed On Document | |
| Quit Claim Deed | -- | Vylla Title | |
| Deed | $326,000 | Chicago Title | |
| Warranty Deed | $220,000 | Chicago Title Insurance Co | |
| Warranty Deed | $222,500 | Antic | |
| Warranty Deed | $200,000 | Law Title Insurance Co Inc | |
| Deed | $143,900 | -- |
Mortgage History
| Date | Status | Loan Amount | Loan Type |
|---|---|---|---|
| Previous Owner | $100,579 | VA | |
| Previous Owner | $333,498 | VA | |
| Previous Owner | $140,000 | Credit Line Revolving | |
| Previous Owner | $75,000 | Credit Line Revolving | |
| Previous Owner | $128,180 | Unknown | |
| Previous Owner | $130,000 | No Value Available |
Property History
| Date | Event | Price | Change | Sq Ft Price |
|---|---|---|---|---|
| 12/05/2022 12/05/22 | Sold | $326,000 | -1.2% | $193 / Sq Ft |
| 10/14/2022 10/14/22 | Pending | -- | -- | -- |
| 10/07/2022 10/07/22 | For Sale | $329,900 | +50.0% | $195 / Sq Ft |
| 03/15/2016 03/15/16 | Sold | $220,000 | -4.3% | $130 / Sq Ft |
| 02/14/2016 02/14/16 | Pending | -- | -- | -- |
| 02/05/2016 02/05/16 | For Sale | $230,000 | +3.4% | $136 / Sq Ft |
| 01/30/2015 01/30/15 | Sold | $222,500 | -4.1% | $131 / Sq Ft |
| 12/12/2014 12/12/14 | Pending | -- | -- | -- |
| 11/21/2014 11/21/14 | For Sale | $232,000 | -- | $137 / Sq Ft |
Tax History Compared to Growth
Tax History
| Year | Tax Paid | Tax Assessment Tax Assessment Total Assessment is a certain percentage of the fair market value that is determined by local assessors to be the total taxable value of land and additions on the property. | Land | Improvement |
|---|---|---|---|---|
| 2024 | $7,727 | $104,394 | $26,298 | $78,096 |
| 2023 | $7,468 | $94,049 | $23,692 | $70,357 |
| 2022 | $7,468 | $86,284 | $21,736 | $64,548 |
| 2021 | $7,196 | $80,639 | $20,314 | $60,325 |
| 2020 | $6,838 | $76,074 | $19,164 | $56,910 |
| 2019 | $6,939 | $76,074 | $19,164 | $56,910 |
| 2018 | $7,107 | $76,074 | $19,164 | $56,910 |
| 2017 | $6,978 | $71,768 | $18,079 | $53,689 |
| 2016 | $6,868 | $69,677 | $17,552 | $52,125 |
| 2015 | $6,417 | $67,320 | $16,958 | $50,362 |
| 2014 | -- | $65,359 | $16,464 | $48,895 |
| 2013 | -- | $66,019 | $16,630 | $49,389 |
Agents Affiliated with this Home
-

Seller's Agent in 2022
Edward Hall
Baird Warner
(630) 205-4700
2 in this area
250 Total Sales
-

Buyer's Agent in 2022
Gianna Stillo
Compass
(630) 861-1800
1 in this area
159 Total Sales
-

Seller's Agent in 2016
Marco Amidei
RE/MAX Suburban
(847) 367-4886
501 Total Sales
-

Seller Co-Listing Agent in 2016
Katherine Saunders
RE/MAX Suburban
(630) 803-1595
39 Total Sales
-

Seller's Agent in 2015
Robin Freiman
Coldwell Banker Real Estate Group
(630) 244-1114
4 in this area
93 Total Sales
-
J
Buyer's Agent in 2015
Jeffrey Jay
Coldwell Banker Real Estate Group - Geneva
Map
Source: Midwest Real Estate Data (MRED)
MLS Number: 11647429
APN: 03-04-203-010
- 1707 Deer Run Dr
- 1855 Grandview Place Unit 2B
- 1405 Manning Ave
- 1812 Grandview Place Unit 7C
- 109 3rd Ave
- 170 Montgomery Rd
- 5 Denham Dr
- 411 Huntington Ct
- 503 Huntington Ct Unit 503
- 22 Marnel Rd
- 47 Briarcliff Rd
- 1332 Douglas Ave Unit 124
- 313 Kensington Dr
- 415 Canterbury Ct
- 315 Kensington Dr
- 1216 Douglas Ave
- 404 Kent Ct
- 15 Crescent Ct
- 36 Circle Dr E
- 63 Sierra Rd

