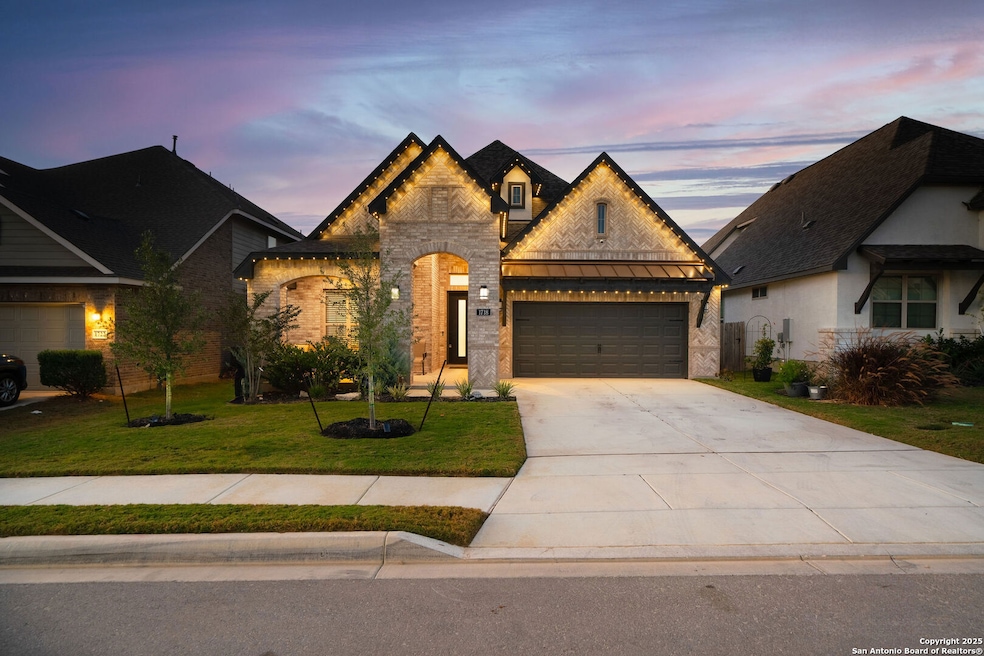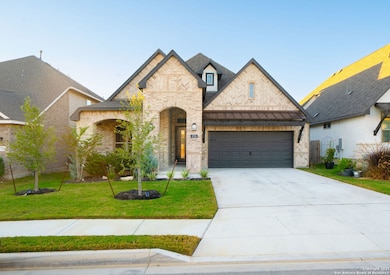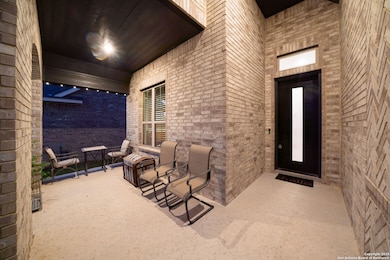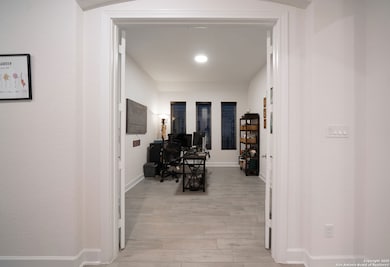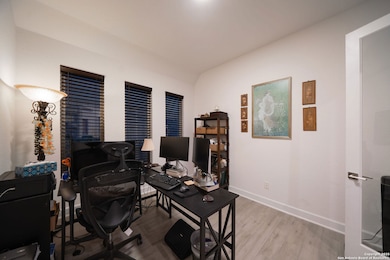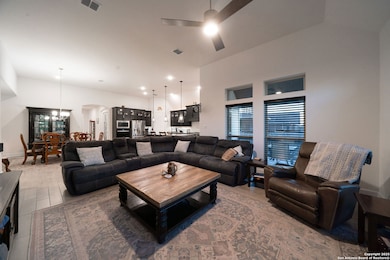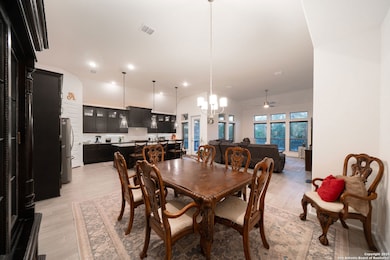1718 Dunvegan Park Bulverde, TX 78163
Highlights
- Covered Patio or Porch
- Laundry Room
- Chandelier
- Rahe Bulverde Elementary School Rated A
- Ceramic Tile Flooring
- Central Heating and Cooling System
About This Home
Welcome to your dream home in the desirable Ventana subdivision! This beautifully maintained residence offers the perfect combination of comfort, functionality, and energy efficiency. A charming front covered porch welcomes you into the home, setting the tone for the warmth and style found throughout. Featuring 4 spacious bedrooms, 3 full bathrooms, and a dedicated office, this home is designed to accommodate both work and relaxation. Equipped with solar panels, you'll enjoy lower utility costs year-round. The inviting open concept living and dining areas create a seamless flow for everyday living and entertaining. At the heart of the home, the modern kitchen boasts a large island, ample cabinetry, and elegant finishes perfect for gathering and cooking. Enjoy the outdoors from the covered patio, ideal for morning coffee or evening unwinding. This home has been upgraded with permanent exterior lighting and a water softener. Nestled in the Ventana community, this home offers a convenient location near shopping, dining, and major commuter routes making it an excellent choice. Schedule your showing today!
Home Details
Home Type
- Single Family
Est. Annual Taxes
- $1,572
Year Built
- Built in 2024
Lot Details
- 6,098 Sq Ft Lot
- Fenced
Parking
- 2 Car Garage
Home Design
- Brick Exterior Construction
- Slab Foundation
- Composition Roof
Interior Spaces
- 2,435 Sq Ft Home
- 1-Story Property
- Ceiling Fan
- Chandelier
- Window Treatments
- Combination Dining and Living Room
- Built-In Oven
Flooring
- Carpet
- Ceramic Tile
Bedrooms and Bathrooms
- 4 Bedrooms
- 3 Full Bathrooms
Laundry
- Laundry Room
- Washer Hookup
Schools
- Spring Br Middle School
- Smithson High School
Additional Features
- Covered Patio or Porch
- Central Heating and Cooling System
Community Details
- Ventana Subdivision
Listing and Financial Details
- Assessor Parcel Number 420350040700
Map
Source: San Antonio Board of REALTORS®
MLS Number: 1921692
APN: 42-0350-0407-00
- 3006 McKinnie Park
- 2990 McKinnie Park
- 2986 McKinnie Park
- 1716 Durham Park
- 1637 Cullanne Park
- 1712 Durham Park
- 3058 McKinnie Park
- 1713 Greenwich Park
- 2962 McKinnie Park
- 34848 Thanksgiving Trail
- 1639 Dunvegan Park
- 3086 McKinnie Park
- 2916 Edinburgh Park
- 1820 Durham Park
- 1627 Dunvegan Park
- 2938 McKinnie Park
- 3018 Agar Park
- 1623 Dunvegan Park
- 1618 Dunvegan Park
- 2935 McKinnie Park
- 29523 Copper Gate
- 30020 Leroy Scheel Rd
- 1665 Sparkman Dr
- 29527 Clanton Pass
- 5330 Trellised Ln
- 29003 Throssel Ln
- 44 Oakland Hills
- 29323 Frontier Way
- 1154 Cadogan Squire
- 914 Gyngell
- 28807 Shadowrock
- 1239 E Borgfeld Dr
- 3782 Chicory Bend
- 2011 Kinder Run
- 311 Floating Feather
- 314 Floating Feather
- 32144 Cardamom Way
- 27631 Timberline Dr
- 810 Shatterhand Blvd
- 202 Waterstone Pkwy
